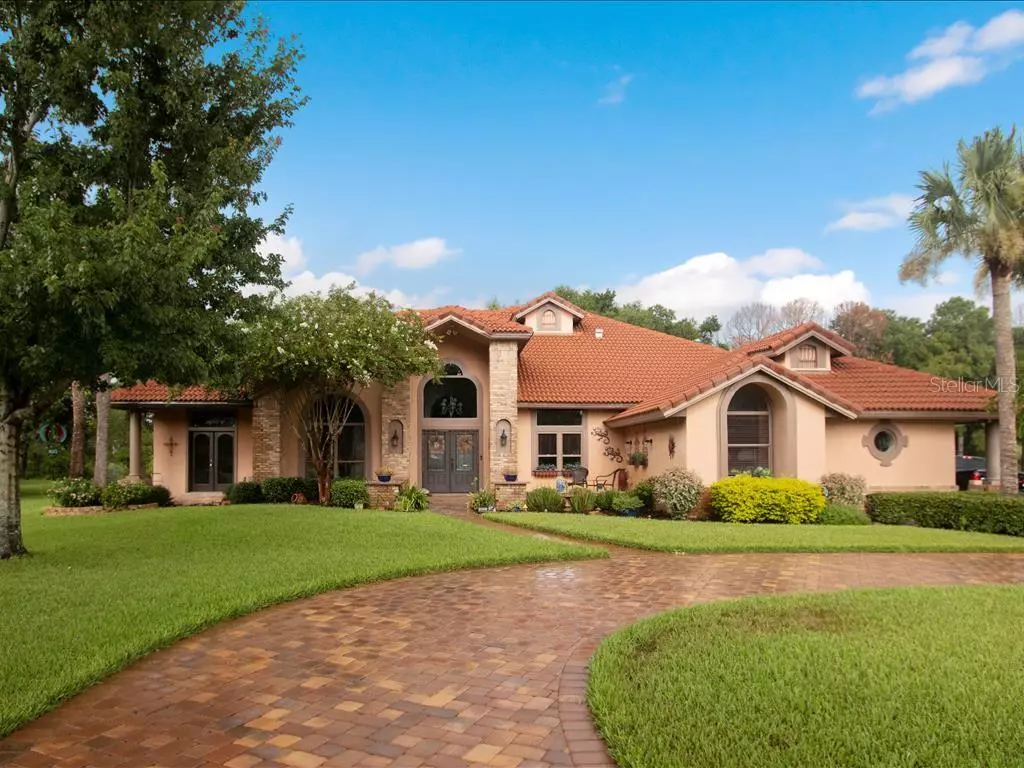$655,000
$679,000
3.5%For more information regarding the value of a property, please contact us for a free consultation.
4 Beds
4 Baths
3,498 SqFt
SOLD DATE : 02/18/2020
Key Details
Sold Price $655,000
Property Type Single Family Home
Sub Type Single Family Residence
Listing Status Sold
Purchase Type For Sale
Square Footage 3,498 sqft
Price per Sqft $187
Subdivision Butler Bay,Windermere Club
MLS Listing ID O5797578
Sold Date 02/18/20
Bedrooms 4
Full Baths 4
Construction Status Financing
HOA Fees $150/ann
HOA Y/N Yes
Year Built 1989
Annual Tax Amount $7,136
Lot Size 0.610 Acres
Acres 0.61
Property Description
Classic One-Story Home Nestled on a Private ½+ Acre Cul-de-sac Lot in Gated Windermere Club. This 4 Bedroom, Plus Office or 5th Bedroom, 4 Bath, Pool Home offers flexibility to accommodate the needs of today's family. Welcoming Foyer opens to the Formal Dining & Living areas leading to the Family Room finished with soaring ceiling, custom built-in shelving, impressive wood burning Fireplace and retractable patio doors. Adjacent Kitchen and sizable Morning Room overlook the Tropical Pool and Lanai showcasing the expansive private back yard. Remodeled Kitchen presents elegant Granite Counters, Center Island, Custom Cabinetry and Stainless Appliances. Generous Master Suite provides French doors opening to the Lanai and Master Bath with dual vanities, large walk-in closet, Hydro Massage Spa Bathtub and separate Shower. Outdoor entertaining is a true delight on your Grand Lanai highlighted with stone pavers and expansive Summer Kitchen designed for the Grill Master. Additional features include Circle Paved Driveway, 3-car side entry Garage, mature Landscaping for added privacy and extra-wide Hallways. Conveniently located with easy access to major Roadways, Orlando International Airport, Shopping, Dining, Theme Parks and minutes from Top-Rated Public & Private Schools.
Location
State FL
County Orange
Community Butler Bay, Windermere Club
Zoning R-CE-C
Rooms
Other Rooms Breakfast Room Separate, Den/Library/Office, Formal Dining Room Separate, Formal Living Room Separate, Inside Utility
Interior
Interior Features Ceiling Fans(s), High Ceilings, Kitchen/Family Room Combo, Open Floorplan, Skylight(s), Solid Wood Cabinets, Split Bedroom, Stone Counters, Walk-In Closet(s), Window Treatments
Heating Central, Electric, Heat Pump
Cooling Central Air
Flooring Carpet, Ceramic Tile, Tile, Wood
Fireplaces Type Family Room, Wood Burning
Fireplace true
Appliance Dishwasher, Disposal, Microwave, Range, Refrigerator, Water Softener
Laundry Inside, Laundry Room
Exterior
Exterior Feature French Doors, Irrigation System, Lighting, Outdoor Grill, Outdoor Kitchen, Sidewalk, Sliding Doors
Parking Features Circular Driveway, Garage Door Opener, Garage Faces Side
Garage Spaces 3.0
Pool Auto Cleaner, Gunite, In Ground, Lighting, Screen Enclosure
Community Features Gated, Tennis Courts
Utilities Available Cable Connected, Electricity Connected, Sprinkler Well, Street Lights
Roof Type Tile
Porch Covered, Front Porch, Patio, Screened
Attached Garage true
Garage true
Private Pool Yes
Building
Lot Description In County, Oversized Lot, Sidewalk, Paved, Private
Entry Level One
Foundation Slab
Lot Size Range 1/2 Acre to 1 Acre
Sewer Septic Tank
Water Well
Architectural Style Contemporary
Structure Type Block,Stucco
New Construction false
Construction Status Financing
Schools
Elementary Schools Windermere Elem
Middle Schools Bridgewater Middle
High Schools Windermere High School
Others
Pets Allowed Yes
HOA Fee Include Private Road
Senior Community No
Ownership Fee Simple
Monthly Total Fees $150
Acceptable Financing Cash, Conventional, FHA
Membership Fee Required Required
Listing Terms Cash, Conventional, FHA
Special Listing Condition None
Read Less Info
Want to know what your home might be worth? Contact us for a FREE valuation!

Our team is ready to help you sell your home for the highest possible price ASAP

© 2024 My Florida Regional MLS DBA Stellar MLS. All Rights Reserved.
Bought with STOCKWORTH REALTY GROUP
"Molly's job is to find and attract mastery-based agents to the office, protect the culture, and make sure everyone is happy! "

