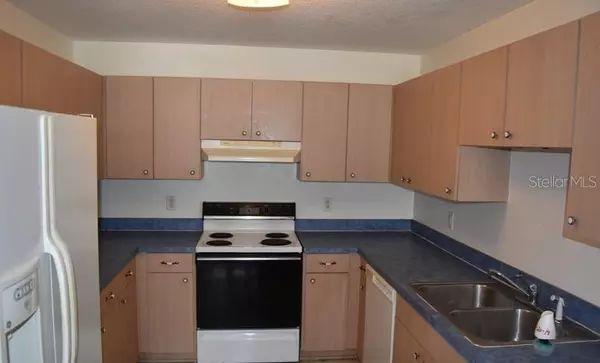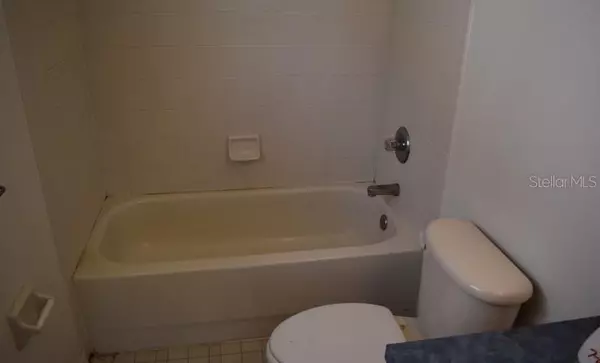$165,750
$159,500
3.9%For more information regarding the value of a property, please contact us for a free consultation.
3 Beds
2 Baths
1,371 SqFt
SOLD DATE : 11/13/2019
Key Details
Sold Price $165,750
Property Type Single Family Home
Sub Type Single Family Residence
Listing Status Sold
Purchase Type For Sale
Square Footage 1,371 sqft
Price per Sqft $120
Subdivision Summerview Oaks Sub
MLS Listing ID T3191257
Sold Date 11/13/19
Bedrooms 3
Full Baths 2
Construction Status Inspections,REO Waiting For Signatures
HOA Fees $57/ann
HOA Y/N Yes
Year Built 2003
Annual Tax Amount $2,503
Lot Size 4,791 Sqft
Acres 0.11
Property Description
Great opportunity for a 3 Bedroom 2 Bathroom home with a 1 car garage in the quiet Summerview Oaks Community. Low HOA and no CDD fees! Walk right up and relax on the front screened in porch of this 1371 square foot built in 2003 home. Simple floorplan that offers everything you could ask for including a seperate dining space alongside a 12 x 9 kitchen with pass through snack bar. Also a large 14 x 10 master suite wtih a full sized bathroom and tub. Inside laundry room too! Centrally located to shopping, restaurants and access to the Interstate, Brandon and Tampa. It's good to be home.
Location
State FL
County Hillsborough
Community Summerview Oaks Sub
Zoning RSC-4
Interior
Interior Features Ceiling Fans(s), Living Room/Dining Room Combo, Thermostat
Heating Electric
Cooling Central Air
Flooring Carpet, Linoleum
Fireplace false
Appliance None
Laundry Inside
Exterior
Exterior Feature Fence, Sidewalk
Parking Features Driveway
Garage Spaces 1.0
Utilities Available Electricity Available, Public, Sewer Available, Water Available
View Trees/Woods
Roof Type Shingle
Porch Front Porch, Porch, Screened
Attached Garage true
Garage true
Private Pool No
Building
Lot Description City Limits, Sidewalk, Paved
Entry Level One
Foundation Slab
Lot Size Range Up to 10,889 Sq. Ft.
Sewer Public Sewer
Water Public
Structure Type Stucco
New Construction false
Construction Status Inspections,REO Waiting For Signatures
Schools
Elementary Schools Summerfield Crossing Elementary
Middle Schools Eisenhower-Hb
High Schools East Bay-Hb
Others
Pets Allowed Yes
Senior Community No
Ownership Fee Simple
Monthly Total Fees $57
Membership Fee Required Required
Special Listing Condition Real Estate Owned
Read Less Info
Want to know what your home might be worth? Contact us for a FREE valuation!

Our team is ready to help you sell your home for the highest possible price ASAP

© 2024 My Florida Regional MLS DBA Stellar MLS. All Rights Reserved.
Bought with CARTER COMPANY REALTORS
"Molly's job is to find and attract mastery-based agents to the office, protect the culture, and make sure everyone is happy! "






