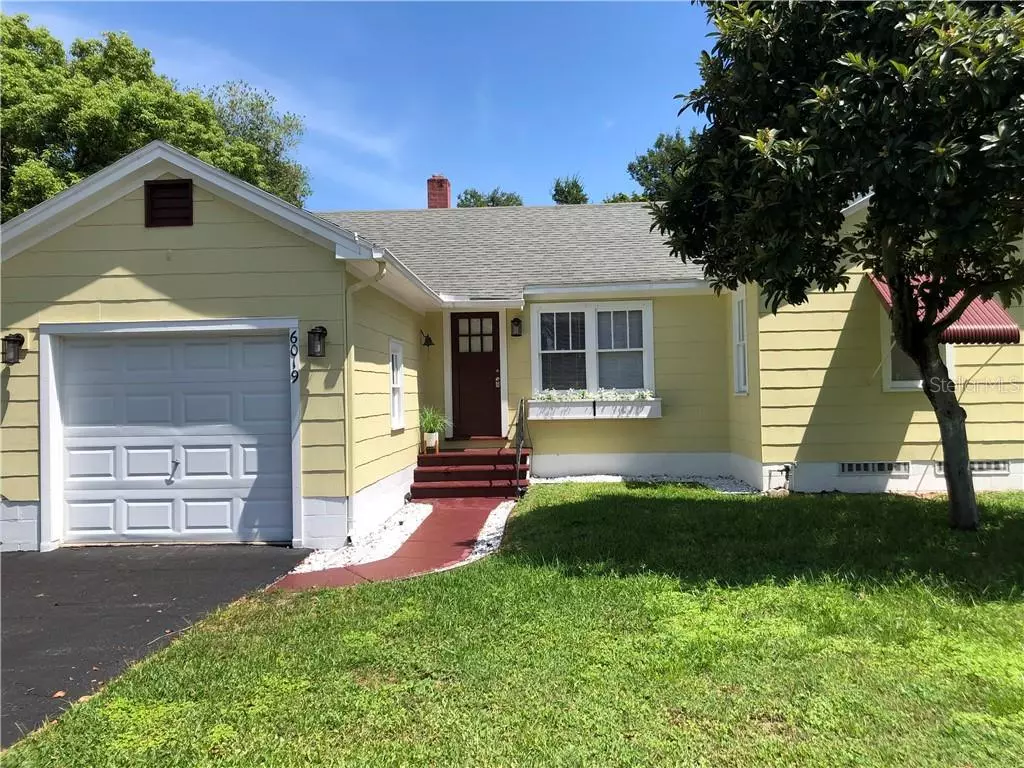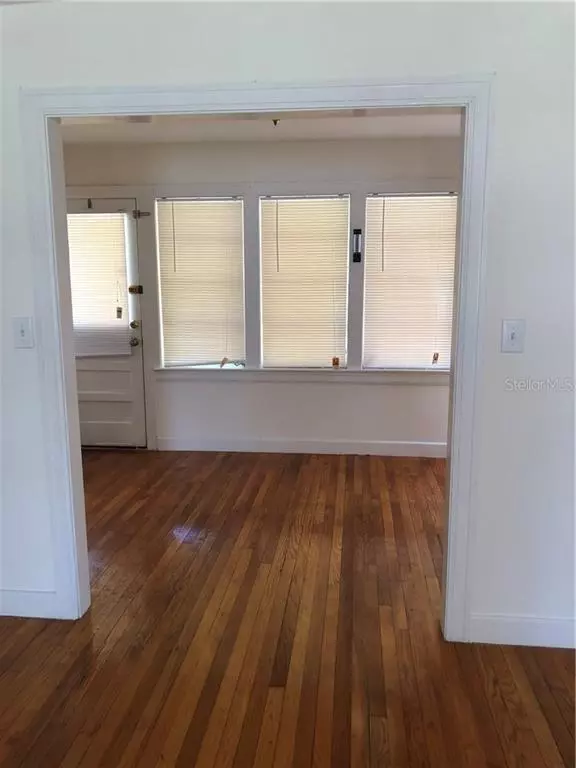$153,400
$159,900
4.1%For more information regarding the value of a property, please contact us for a free consultation.
2 Beds
1 Bath
1,056 SqFt
SOLD DATE : 09/30/2019
Key Details
Sold Price $153,400
Property Type Single Family Home
Sub Type Single Family Residence
Listing Status Sold
Purchase Type For Sale
Square Footage 1,056 sqft
Price per Sqft $145
Subdivision New Port Richey City
MLS Listing ID W7815207
Sold Date 09/30/19
Bedrooms 2
Full Baths 1
Construction Status Financing,Inspections
HOA Y/N No
Year Built 1946
Annual Tax Amount $1,494
Lot Size 7,405 Sqft
Acres 0.17
Property Description
Super charming and in prime location! This lovely home has loads of charm, lots of natural light, and an open floor plan. The gorgeous original oak floors are throughout the home except for the kitchen and bath. Features include an open floor plan with generous sized living room, bonus room, breakfast nook, and fenced yard. The ample sized lot has a driveway that goes from Main Street to the alley in rear, allowing for plenty of parking space. Improvements/replacements that have been done: exterior painted 2018, dimensional shingle roof, AC, most of the duct work has been replaced, water main from city meter to the house and most of the house piping replaced, sewer main from the city connection to the house replaced, front yard lawn sprinkler system and backflow and timer, replaced old electrical meter and panel to new including a new exterior main breaker, garage door replaced with new wind rated garage door and added new stronger support framing and new opener. This is a great opportunity to live in beautiful downtown New Port Richey, walking distance to lots of shops, restaurants, grocery store, parks, public library and city hall. The city also has a beautiful recreation and aquatic center nearby.
Listing broker is owner. Room dimensions are approximate. If room dimensions are important to buyers purchasing decision, buyer should take their own measurements.
Location
State FL
County Pasco
Community New Port Richey City
Zoning R3
Rooms
Other Rooms Bonus Room
Interior
Interior Features Ceiling Fans(s), Open Floorplan
Heating Central, Electric
Cooling Central Air
Flooring Tile, Vinyl, Wood
Fireplace false
Appliance Range, Refrigerator
Laundry In Garage
Exterior
Exterior Feature Fence, Irrigation System
Parking Features Alley Access, Driveway, Garage Door Opener, Off Street
Garage Spaces 1.0
Utilities Available Cable Available
Roof Type Shingle
Attached Garage true
Garage true
Private Pool No
Building
Entry Level One
Foundation Crawlspace
Lot Size Range Up to 10,889 Sq. Ft.
Sewer Public Sewer
Water Public
Structure Type Wood Frame
New Construction false
Construction Status Financing,Inspections
Others
Senior Community No
Ownership Fee Simple
Special Listing Condition None
Read Less Info
Want to know what your home might be worth? Contact us for a FREE valuation!

Our team is ready to help you sell your home for the highest possible price ASAP

© 2025 My Florida Regional MLS DBA Stellar MLS. All Rights Reserved.
Bought with MAGRUDER REAL ESTATE GROUP
"Molly's job is to find and attract mastery-based agents to the office, protect the culture, and make sure everyone is happy! "






