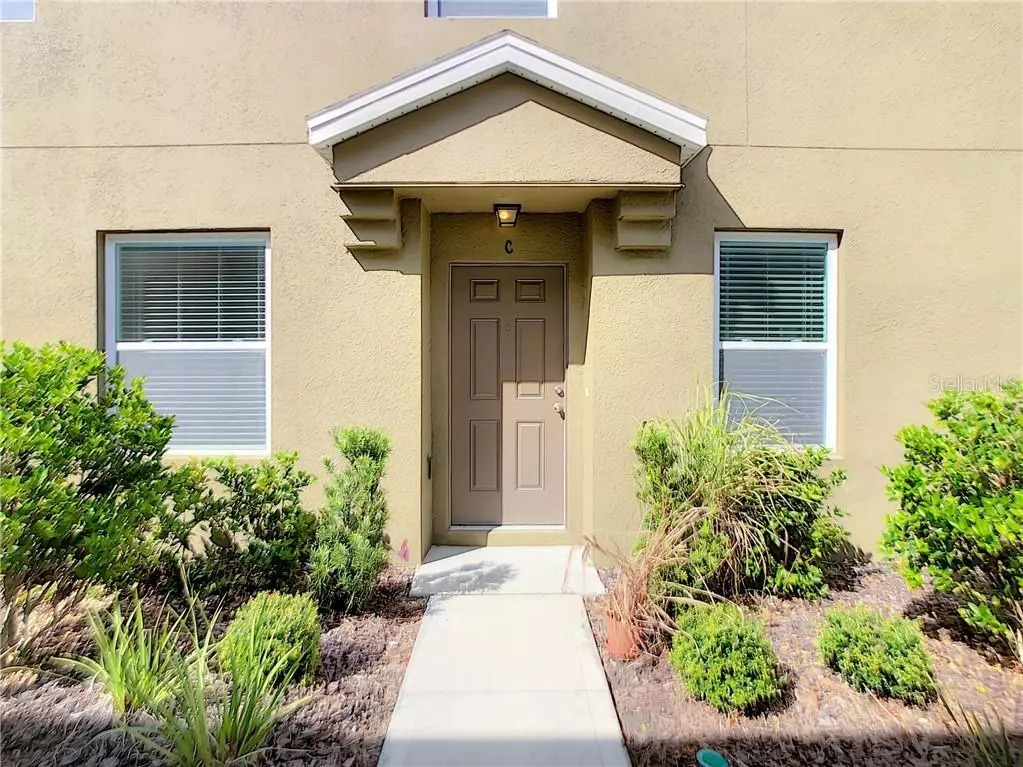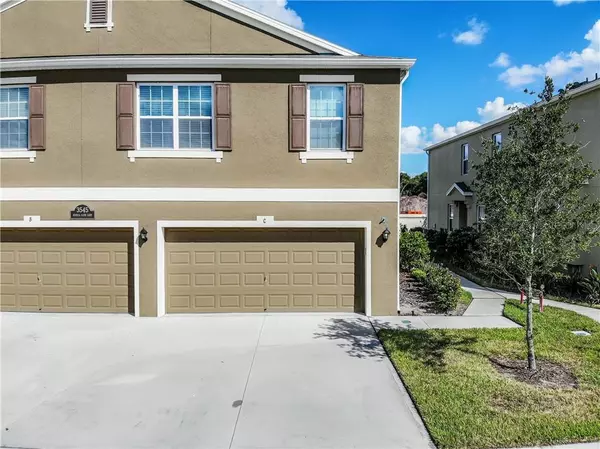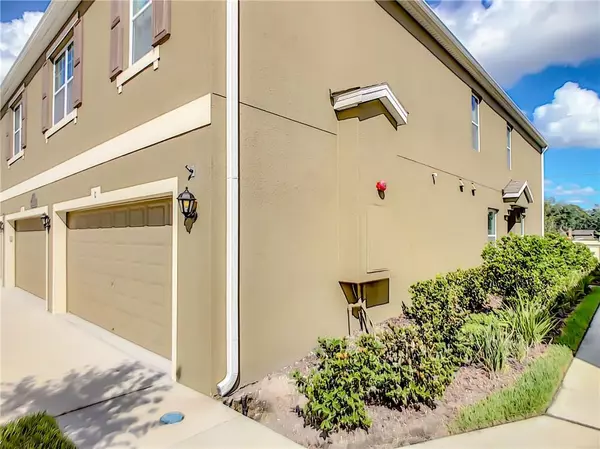$210,000
$214,900
2.3%For more information regarding the value of a property, please contact us for a free consultation.
3 Beds
3 Baths
1,639 SqFt
SOLD DATE : 01/22/2020
Key Details
Sold Price $210,000
Property Type Condo
Sub Type Condominium
Listing Status Sold
Purchase Type For Sale
Square Footage 1,639 sqft
Price per Sqft $128
Subdivision Westwood Condo 2
MLS Listing ID O5817503
Sold Date 01/22/20
Bedrooms 3
Full Baths 2
Half Baths 1
Construction Status Appraisal
HOA Fees $184/mo
HOA Y/N Yes
Year Built 2018
Annual Tax Amount $479
Property Description
Beautifully maintained 3 bedroom, 2.5 bath home with 2 car garage built in 2018. This unit is a corner unit, with an open spacious floor plan. Rare FHA APPROVED CONDO, situated in a newly constructed Gated Community, still under builder warranty. The home features spacious kitchen with a year old appliances including laundry room with full size washer and dryer. All unit is the largest model floor plan with all bedrooms are on the second floor. Excellent investment, low to no maintenance, condo/townhouse is still under limited builder warranty. Community is centrally located, off of John Young Pkwy and close proximity to LEE Rd and Orange Blossom Trail Intersection, minutes to College Park, Downtown Orlando, Winter Park, and major highways.
Location
State FL
County Orange
Community Westwood Condo 2
Zoning PUD
Rooms
Other Rooms Breakfast Room Separate, Formal Dining Room Separate, Inside Utility
Interior
Interior Features Open Floorplan, Walk-In Closet(s)
Heating Central
Cooling Central Air
Flooring Carpet, Ceramic Tile
Fireplace false
Appliance Dishwasher, Disposal, Dryer, Electric Water Heater, Microwave, Range, Refrigerator, Washer
Laundry Inside
Exterior
Exterior Feature Irrigation System, Rain Gutters, Sidewalk, Sliding Doors
Parking Features Driveway, Garage Door Opener
Garage Spaces 2.0
Community Features Playground
Utilities Available Cable Available, Fire Hydrant, Public, Sprinkler Recycled, Street Lights
Amenities Available Gated
Roof Type Shingle
Porch Rear Porch
Attached Garage true
Garage true
Private Pool No
Building
Lot Description Sidewalk, Paved
Story 2
Entry Level Two
Foundation Slab
Lot Size Range Up to 10,889 Sq. Ft.
Builder Name DR Horton
Sewer Public Sewer
Water Public
Architectural Style Contemporary
Structure Type Block,Stucco
New Construction false
Construction Status Appraisal
Others
Pets Allowed Yes
HOA Fee Include Escrow Reserves Fund,Insurance,Maintenance Structure,Pest Control
Senior Community No
Ownership Fee Simple
Monthly Total Fees $184
Acceptable Financing Cash, Conventional, FHA, VA Loan
Membership Fee Required Required
Listing Terms Cash, Conventional, FHA, VA Loan
Num of Pet 3
Special Listing Condition None
Read Less Info
Want to know what your home might be worth? Contact us for a FREE valuation!

Our team is ready to help you sell your home for the highest possible price ASAP

© 2024 My Florida Regional MLS DBA Stellar MLS. All Rights Reserved.
Bought with CHARLES RUTENBERG REALTY ORLANDO
"Molly's job is to find and attract mastery-based agents to the office, protect the culture, and make sure everyone is happy! "






