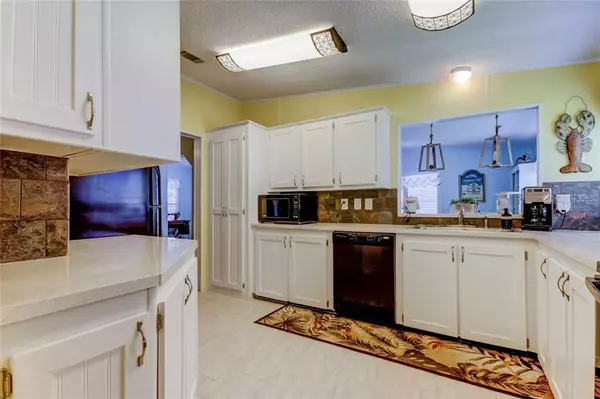$199,900
$199,900
For more information regarding the value of a property, please contact us for a free consultation.
2 Beds
2 Baths
1,686 SqFt
SOLD DATE : 12/18/2019
Key Details
Sold Price $199,900
Property Type Other Types
Sub Type Manufactured Home
Listing Status Sold
Purchase Type For Sale
Square Footage 1,686 sqft
Price per Sqft $118
Subdivision Gull-Aire Village
MLS Listing ID U8061441
Sold Date 12/18/19
Bedrooms 2
Full Baths 2
Construction Status Inspections
HOA Fees $40/mo
HOA Y/N Yes
Year Built 1991
Annual Tax Amount $528
Lot Size 5,662 Sqft
Acres 0.13
Property Description
* * * PERFECT RETIREMENT OR SEASONAL HOME * * * Gorgeous 2 bedroom manufactured home with 1,672 heated sqft! Plenty of room in this UPDATED and well laid out home. Oversized living room (26x12) with vaulted ceilings and an abundance of windows (window blinds stay). Large kitchen (13x10) with pass thru to living room. Separate dining room. And for entertaining, a very large family room (27x15) that opens to the bar/card room! Master suite is at rear of home and comes complete with a full master bathroom. If that is not enough, there is a full utility room with built in desk/work space. Enclosed porch at rear of carport and BONUS workshop. Home has tons of updates over the years – NEW 4 ton 15 seer ac unit. NEW hot water heater. Appliances replaced in 2013. Freshly painted in 2016. And much much more! Gull-Aire Village is an extremely well maintained 55+ community. The minimal $40/month fee covers a wonderful Clubhouse that offers a meeting room, library, billiards, shuffleboard and an oversized heated pool. Location is excellent as just across the street from the subdivision is Beall’s, Marshall’s, Pet Smart, Dollar Store, and lots of restaurants. You have easy access to Tampa International Airport. And finally, you are just 20 minutes from Dunedin Causeway and Honeymoon Island of which both were rated the nations #1 Beach. * * * DO NOT MISS OUT ON THIS ONE * * *
Location
State FL
County Pinellas
Community Gull-Aire Village
Rooms
Other Rooms Bonus Room, Den/Library/Office, Family Room, Formal Living Room Separate, Inside Utility
Interior
Interior Features Ceiling Fans(s), Vaulted Ceiling(s), Window Treatments
Heating Central
Cooling Central Air
Flooring Carpet, Ceramic Tile, Laminate
Fireplace false
Appliance Dishwasher, Disposal, Electric Water Heater, Range, Range Hood, Refrigerator
Laundry Inside, Laundry Room
Exterior
Exterior Feature Lighting, Rain Gutters
Community Features Association Recreation - Owned, Buyer Approval Required, Deed Restrictions, Golf Carts OK, Pool
Utilities Available Cable Available, Cable Connected, Electricity Connected, Public, Sewer Connected, Street Lights
Waterfront false
Roof Type Built-Up,Metal,Other
Garage false
Private Pool No
Building
Lot Description Flood Insurance Required, FloodZone, Level, Oversized Lot, Sidewalk, Paved
Entry Level One
Foundation Crawlspace
Lot Size Range Up to 10,889 Sq. Ft.
Sewer Public Sewer
Water Public
Architectural Style Contemporary, Other
Structure Type Vinyl Siding
New Construction false
Construction Status Inspections
Schools
Elementary Schools Oldsmar Elementary-Pn
Middle Schools Carwise Middle-Pn
High Schools East Lake High-Pn
Others
Pets Allowed Yes
HOA Fee Include Pool,Pool,Recreational Facilities
Senior Community Yes
Pet Size Small (16-35 Lbs.)
Ownership Fee Simple
Monthly Total Fees $40
Acceptable Financing Cash, Conventional
Membership Fee Required Required
Listing Terms Cash, Conventional
Num of Pet 1
Special Listing Condition None
Read Less Info
Want to know what your home might be worth? Contact us for a FREE valuation!

Our team is ready to help you sell your home for the highest possible price ASAP

© 2024 My Florida Regional MLS DBA Stellar MLS. All Rights Reserved.
Bought with RE/MAX ELITE REALTY

"Molly's job is to find and attract mastery-based agents to the office, protect the culture, and make sure everyone is happy! "






