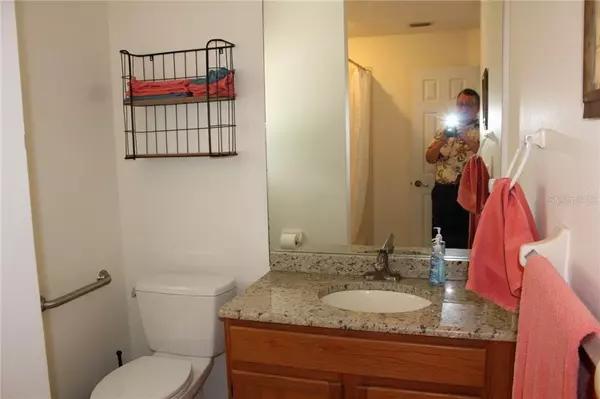$275,000
$280,000
1.8%For more information regarding the value of a property, please contact us for a free consultation.
3 Beds
2 Baths
1,604 SqFt
SOLD DATE : 12/13/2019
Key Details
Sold Price $275,000
Property Type Single Family Home
Sub Type Single Family Residence
Listing Status Sold
Purchase Type For Sale
Square Footage 1,604 sqft
Price per Sqft $171
Subdivision Ventura Cove
MLS Listing ID O5818712
Sold Date 12/13/19
Bedrooms 3
Full Baths 2
Construction Status No Contingency
HOA Fees $144/mo
HOA Y/N Yes
Year Built 1992
Annual Tax Amount $3,793
Lot Size 5,662 Sqft
Acres 0.13
Property Description
This home and community are a treasure hidden away in the center of the city. Featuring an open floor plan with a formal living and dining room, family room with a wood-burning fireplace, three very comfortable bedrooms, two full bathrooms, a spacious updated kitchen and fully screened tiled rear patio, this home has it all. Appliances are all newer, and kitchens and bathrooms include granite counters as well. Tiled, wood and carpet floors. Located in the 500+ acre Country Club living of the Ventura Golf and Country Club. Ventura is a guard gated golf community offering a Championship 18 hole golf course! Ventura offers an amazing clubhouse with a restaurant, Bar, Fitness facilities, Meeting rooms, Library, Ballroom & Pro-shop! Additionally there are tennis courts, a playground, a sandy beach lake front park and much more. The community also allows short term rentals, so there is great opportunity to cover part of the cost of the ownership of this home. This home is located just north of Orlando International Airport and a short distance from the Them parks and the beaches.
Location
State FL
County Orange
Community Ventura Cove
Zoning PD/AN
Rooms
Other Rooms Family Room, Formal Dining Room Separate, Formal Living Room Separate, Inside Utility
Interior
Interior Features Cathedral Ceiling(s), Ceiling Fans(s), Solid Surface Counters, Vaulted Ceiling(s), Walk-In Closet(s)
Heating Central, Electric
Cooling Central Air
Flooring Carpet, Ceramic Tile, Laminate
Fireplaces Type Wood Burning
Furnishings Unfurnished
Fireplace true
Appliance Dishwasher, Disposal, Dryer, Electric Water Heater, Microwave, Range, Refrigerator, Washer
Laundry Inside, In Kitchen
Exterior
Exterior Feature Irrigation System, Rain Gutters, Sliding Doors
Garage Spaces 2.0
Pool In Ground
Utilities Available Cable Connected, Electricity Connected, Fire Hydrant, Public, Sewer Connected, Sprinkler Meter, Street Lights, Underground Utilities
Waterfront false
Water Access 1
Water Access Desc Lake
View Garden
Roof Type Shingle
Attached Garage true
Garage true
Private Pool No
Building
Entry Level One
Foundation Slab
Lot Size Range Up to 10,889 Sq. Ft.
Sewer Public Sewer
Water Public
Architectural Style Traditional
Structure Type Block,Stucco
New Construction false
Construction Status No Contingency
Others
Pets Allowed Breed Restrictions, Number Limit
Senior Community No
Pet Size Small (16-35 Lbs.)
Ownership Fee Simple
Monthly Total Fees $144
Acceptable Financing Cash, Conventional, FHA
Membership Fee Required Required
Listing Terms Cash, Conventional, FHA
Num of Pet 2
Special Listing Condition None
Read Less Info
Want to know what your home might be worth? Contact us for a FREE valuation!

Our team is ready to help you sell your home for the highest possible price ASAP

© 2024 My Florida Regional MLS DBA Stellar MLS. All Rights Reserved.
Bought with (THE) VIKING TEAM REALTY

"Molly's job is to find and attract mastery-based agents to the office, protect the culture, and make sure everyone is happy! "






