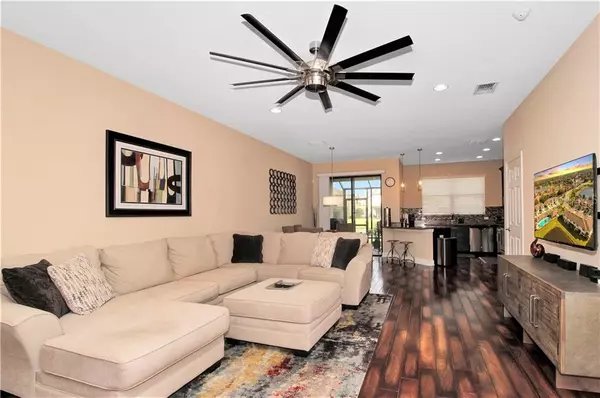$310,000
$319,000
2.8%For more information regarding the value of a property, please contact us for a free consultation.
3 Beds
3 Baths
1,933 SqFt
SOLD DATE : 04/09/2020
Key Details
Sold Price $310,000
Property Type Townhouse
Sub Type Townhouse
Listing Status Sold
Purchase Type For Sale
Square Footage 1,933 sqft
Price per Sqft $160
Subdivision West Lake Twnhms Ph 1
MLS Listing ID U8062140
Sold Date 04/09/20
Bedrooms 3
Full Baths 2
Half Baths 1
Construction Status No Contingency
HOA Fees $250/mo
HOA Y/N Yes
Year Built 2015
Annual Tax Amount $3,661
Lot Size 2,178 Sqft
Acres 0.05
Property Description
Beautiful NEWER construction townhome in HIGHLY sought after WESTCHASE community. The Mediterranean architecture will be the beginning of your LOVE affair with this STUNNING executive style home. As you approach the front door, you will notice the Florida friendly landscaping drawing you into this LUXURIOUS 3 Bedroom 2 1/2 Bathroom townhome. Upon entering the home, you will be AMAZED at the BEAUTIFUL OPEN floor plan adorned with the $30,000 UPGRADED wood flooring. The lanai's composite decking will have you DREAMING of the WATER VIEW for YOUR morning coffee time! You will LOVE all the STORAGE in this 1933 sq.ft. home! The sleek and luxurious decor choices will have YOU signing on the dotted line as soon as you walk through the door!!! SELLER MOTIVATED!!! OFFERING $1,500 IN SELLER CONCESSIONS WITH AN ACCEPTED OFFER!!!
Location
State FL
County Hillsborough
Community West Lake Twnhms Ph 1
Zoning PD
Rooms
Other Rooms Great Room, Inside Utility
Interior
Interior Features Ceiling Fans(s), High Ceilings, Kitchen/Family Room Combo, Living Room/Dining Room Combo, Open Floorplan, Pest Guard System, Solid Wood Cabinets, Stone Counters, Thermostat, Walk-In Closet(s), Window Treatments
Heating Central, Electric, Heat Pump
Cooling Central Air
Flooring Tile, Wood
Furnishings Unfurnished
Fireplace false
Appliance Dishwasher, Disposal, Dryer, Electric Water Heater, Ice Maker, Microwave, Range, Refrigerator, Washer, Water Softener
Laundry Inside, Laundry Room, Upper Level
Exterior
Exterior Feature Hurricane Shutters, Irrigation System, Lighting, Sidewalk, Sliding Doors
Parking Features Driveway, Garage Door Opener, Guest, Off Street
Garage Spaces 1.0
Pool Gunite
Community Features Deed Restrictions, Gated, Irrigation-Reclaimed Water, Pool, Sidewalks
Utilities Available BB/HS Internet Available, Cable Connected, Electricity Connected, Fire Hydrant, Public, Sewer Connected, Sprinkler Recycled
Amenities Available Cable TV, Gated, Pool
View Y/N 1
View Pool, Water
Roof Type Shingle
Porch Screened
Attached Garage true
Garage true
Private Pool No
Building
Story 2
Entry Level Two
Foundation Slab
Lot Size Range Up to 10,889 Sq. Ft.
Sewer Public Sewer
Water Public
Architectural Style Spanish/Mediterranean
Structure Type Block,Stucco,Wood Frame
New Construction false
Construction Status No Contingency
Schools
Elementary Schools Deer Park Elem-Hb
Middle Schools Davidsen-Hb
High Schools Sickles-Hb
Others
Pets Allowed Yes
HOA Fee Include Pool,Escrow Reserves Fund,Maintenance Structure,Maintenance Grounds,Management,Pest Control,Pool,Private Road,Security,Sewer,Trash,Water
Senior Community No
Ownership Fee Simple
Monthly Total Fees $250
Acceptable Financing Cash, Conventional, FHA, VA Loan
Membership Fee Required Required
Listing Terms Cash, Conventional, FHA, VA Loan
Num of Pet 2
Special Listing Condition None
Read Less Info
Want to know what your home might be worth? Contact us for a FREE valuation!

Our team is ready to help you sell your home for the highest possible price ASAP

© 2024 My Florida Regional MLS DBA Stellar MLS. All Rights Reserved.
Bought with NEXTHOME DISCOVERY
"Molly's job is to find and attract mastery-based agents to the office, protect the culture, and make sure everyone is happy! "






