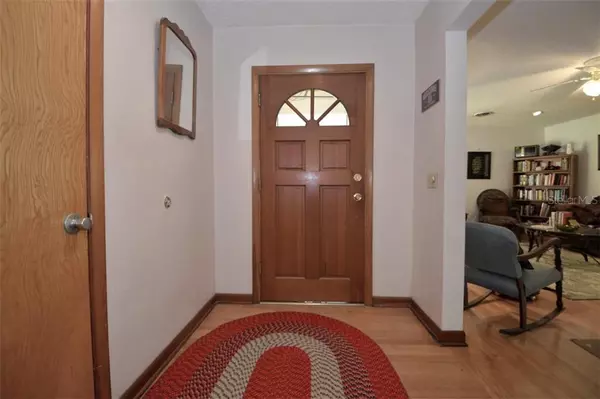$220,000
$224,900
2.2%For more information regarding the value of a property, please contact us for a free consultation.
3 Beds
2 Baths
1,688 SqFt
SOLD DATE : 04/20/2020
Key Details
Sold Price $220,000
Property Type Single Family Home
Sub Type Single Family Residence
Listing Status Sold
Purchase Type For Sale
Square Footage 1,688 sqft
Price per Sqft $130
Subdivision Kingswood Manor First Add
MLS Listing ID O5822433
Sold Date 04/20/20
Bedrooms 3
Full Baths 2
Construction Status Appraisal,Financing,Inspections
HOA Fees $26/ann
HOA Y/N Yes
Year Built 1962
Annual Tax Amount $2,776
Lot Size 0.300 Acres
Acres 0.3
Property Description
100% FHA Financing available for this rock solid home and Neighborhood, this Handsomely appointed home boast 3 Bedrooms, 2 baths and an over sized 2 Car Garage (588 SQ FT) New Kitchen 2018, All Kitchen Appliances 2018, New Roof 2019, New Hot Water Heater 2018, upgraded electric 2018, Master Bath Updated, New sewer line from the house the the street 2020, Hard Wood Floors, Circular Drive, Fenced Yard, Corner, Community Pool and much more. Stellar location with easy access to I-4, the 408, Winter Park, College Park, higher education, fine dining and Fox Tail Coffee! Located for the time being in the opportunity Zone making this home and location a great place to start or move your business giving you a competitive advantage! Easy show, make your appointment today!
Location
State FL
County Orange
Community Kingswood Manor First Add
Zoning R-1A
Interior
Interior Features Built-in Features, Ceiling Fans(s)
Heating Central
Cooling Central Air
Flooring Ceramic Tile, Wood
Fireplace false
Appliance Dishwasher, Microwave, Range, Refrigerator
Exterior
Exterior Feature Fence
Parking Features Garage Door Opener
Garage Spaces 2.0
Community Features Pool, Sidewalks
Utilities Available Cable Available, Electricity Connected, Sewer Connected
Roof Type Shingle
Attached Garage true
Garage true
Private Pool No
Building
Story 1
Entry Level One
Foundation Crawlspace
Lot Size Range 1/4 Acre to 21779 Sq. Ft.
Sewer Public Sewer
Water Public
Architectural Style Ranch
Structure Type Block,Stucco
New Construction false
Construction Status Appraisal,Financing,Inspections
Others
Senior Community No
Ownership Fee Simple
Monthly Total Fees $26
Acceptable Financing Cash, Conventional, FHA, VA Loan
Membership Fee Required Required
Listing Terms Cash, Conventional, FHA, VA Loan
Special Listing Condition None
Read Less Info
Want to know what your home might be worth? Contact us for a FREE valuation!

Our team is ready to help you sell your home for the highest possible price ASAP

© 2025 My Florida Regional MLS DBA Stellar MLS. All Rights Reserved.
Bought with LIVE OAK EQUITIES
"Molly's job is to find and attract mastery-based agents to the office, protect the culture, and make sure everyone is happy! "






