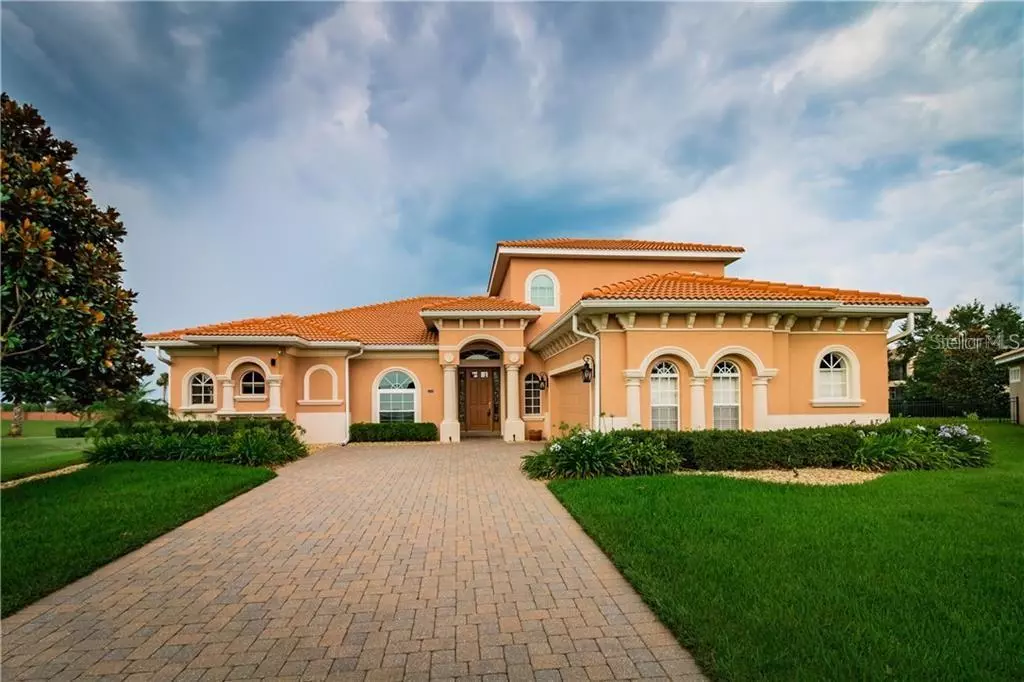$375,000
$375,000
For more information regarding the value of a property, please contact us for a free consultation.
4 Beds
4 Baths
3,027 SqFt
SOLD DATE : 03/02/2020
Key Details
Sold Price $375,000
Property Type Single Family Home
Sub Type Single Family Residence
Listing Status Sold
Purchase Type For Sale
Square Footage 3,027 sqft
Price per Sqft $123
Subdivision Lake Juliana Estates Phase 1
MLS Listing ID L4912137
Sold Date 03/02/20
Bedrooms 4
Full Baths 3
Half Baths 1
Construction Status Appraisal
HOA Fees $183/qua
HOA Y/N Yes
Year Built 2008
Annual Tax Amount $4,377
Lot Size 0.330 Acres
Acres 0.33
Property Description
Need 2 master suites at a deal price in lake front gated community with water view? If you do, this 4 bed/3.5 bath home is for you. Cul-de-sac view faces lake Tennessee and community has boat ramp on lake Juliana. REDUCED HOA fees as of 2020. Interior and exterior have fresh paint, open kitchen with silestone island plumbed for sink, real cherry wood cabinets, stainless appliances, eat in bar dinette and walk in pantry. Formal dining room. Family room, living room and 2 masters one of which has wet bar, fridge and microwave with full bath also can be used as media room. The downstairs master bedroom has oversized walk-in closet and double doors that open to screened in covered porch. Lake Juliana Estates Community features private boat ramp, pool, club house, fitness center, tennis, recreation area/park. Tile roof, new double pane/double hung windows, new A/C 2016, new water heater, new garage door opener, and LED lighting, long paver drive with HOA permission to widen for extra parking and back yard big enough for a pool. Real commuter neighborhood 1 mile away from interstate and quick access to Tampa and the beaches or Orlando and the theme parks. See 3D tour with Matterport.
Location
State FL
County Polk
Community Lake Juliana Estates Phase 1
Rooms
Other Rooms Bonus Room, Family Room, Formal Dining Room Separate, Formal Living Room Separate, Inside Utility, Interior In-Law Suite, Media Room
Interior
Interior Features Ceiling Fans(s), Crown Molding, Eat-in Kitchen, High Ceilings, Kitchen/Family Room Combo, Living Room/Dining Room Combo, Open Floorplan, Solid Surface Counters, Solid Wood Cabinets, Split Bedroom, Thermostat, Walk-In Closet(s)
Heating Central
Cooling Central Air
Flooring Carpet, Ceramic Tile
Furnishings Partially
Fireplace false
Appliance Bar Fridge, Dishwasher, Disposal, Electric Water Heater, Microwave, Range, Refrigerator
Laundry Inside, Laundry Room
Exterior
Exterior Feature French Doors, Irrigation System, Lighting, Rain Gutters, Sidewalk, Sprinkler Metered
Parking Features Driveway, Garage Door Opener, Garage Faces Side
Garage Spaces 2.0
Community Features Boat Ramp, Deed Restrictions, Fishing, Fitness Center, Gated, Park, Playground, Pool, Tennis Courts, Water Access, Waterfront
Utilities Available BB/HS Internet Available, Cable Connected, Electricity Connected, Phone Available, Sewer Connected, Street Lights, Underground Utilities
Amenities Available Cable TV, Clubhouse, Dock, Fitness Center, Gated, Park, Playground, Pool, Private Boat Ramp, Recreation Facilities, Tennis Court(s)
View Water
Roof Type Tile
Porch Covered, Enclosed, Porch, Rear Porch, Screened
Attached Garage true
Garage true
Private Pool No
Building
Lot Description Near Marina, Sidewalk, Street Dead-End, Paved, Private
Story 2
Entry Level Two
Foundation Slab
Lot Size Range 1/4 Acre to 21779 Sq. Ft.
Builder Name Toll Brothers
Sewer Public Sewer
Water Public
Structure Type Block,Stucco
New Construction false
Construction Status Appraisal
Others
Pets Allowed Yes
HOA Fee Include Cable TV,Pool,Private Road,Security
Senior Community No
Ownership Fee Simple
Monthly Total Fees $183
Acceptable Financing Cash, Conventional, FHA, VA Loan
Membership Fee Required Required
Listing Terms Cash, Conventional, FHA, VA Loan
Special Listing Condition None
Read Less Info
Want to know what your home might be worth? Contact us for a FREE valuation!

Our team is ready to help you sell your home for the highest possible price ASAP

© 2025 My Florida Regional MLS DBA Stellar MLS. All Rights Reserved.
Bought with KELLER WILLIAMS REALTY SMART 1
"Molly's job is to find and attract mastery-based agents to the office, protect the culture, and make sure everyone is happy! "






