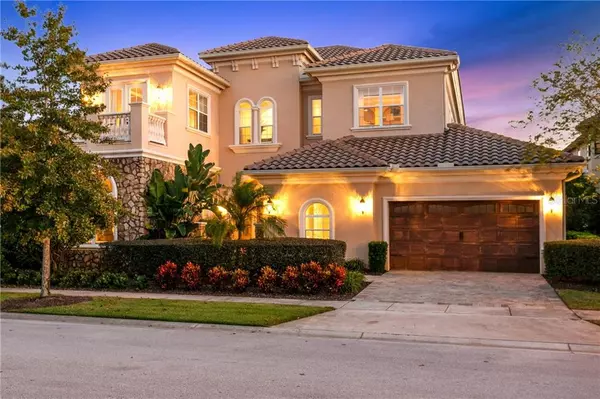$1,050,000
$1,249,000
15.9%For more information regarding the value of a property, please contact us for a free consultation.
5 Beds
6 Baths
5,232 SqFt
SOLD DATE : 03/10/2020
Key Details
Sold Price $1,050,000
Property Type Single Family Home
Sub Type Single Family Residence
Listing Status Sold
Purchase Type For Sale
Square Footage 5,232 sqft
Price per Sqft $200
Subdivision Reunion West Vlgs North
MLS Listing ID S5025947
Sold Date 03/10/20
Bedrooms 5
Full Baths 5
Half Baths 1
Construction Status Appraisal,Financing,Inspections
HOA Fees $571/mo
HOA Y/N Yes
Year Built 2008
Annual Tax Amount $16,146
Lot Size 8,712 Sqft
Acres 0.2
Lot Dimensions 76'x140'x49'143'
Property Description
"Welcome Home" this Winter to your majestic golf-front residence in Reunion Resort's exclusive Legends Corner neighborhood. Situated in a PRIME POSITION on the 11th hole of the Jack Nicklaus signature golf course, this TASTEFULLY UPDATED AND FURNISHED custom home has expansive golf views as well as being conveniently located just a stone's throw from the driving range, fitness center, and restaurant/bar of the Traditions Clubhouse. The home offers no shortage of FINE ARCHITECTURAL DETAILS including 12 foot specialty ceilings with wood and beam inlays, deep baseboards and crown moldings, fine wooden cabinetry, pale travertine flooring, wine cellar, soaring arches and stonework details; yet it is as comfortable and functional as it is attractive, providing an OPEN FLOOR PLAN that merges intimate and elegant areas with family-friendly recreational spaces and indoor-outdoor Florida style living. The private lagoon-style pool and spa feature is a central focus from all rooms and allows for seamless enjoyment of the warm Florida Winters both day and night with its waterfall grotto, spacious deck lounging areas, outdoor kitchen and optionally screened al-fresco dining space. For some indoor fun, play a game of pool in the spacious loft area or enjoy family movie night in the well-equipped games room. Watch the video to take your own private tour. This well-maintained property comes with an ACTIVE MEMBERSHIP to the Reunion Club and a STRONG RENTAL CALENDAR and needs only one thing to make it complete - you!
Location
State FL
County Osceola
Community Reunion West Vlgs North
Zoning OPUD
Rooms
Other Rooms Den/Library/Office, Formal Dining Room Separate, Formal Living Room Separate, Loft, Media Room
Interior
Interior Features Built-in Features, Ceiling Fans(s), Coffered Ceiling(s), Crown Molding, Eat-in Kitchen, High Ceilings, Kitchen/Family Room Combo, Solid Surface Counters, Solid Wood Cabinets, Thermostat, Walk-In Closet(s), Wet Bar, Window Treatments
Heating Central
Cooling Central Air
Flooring Carpet, Ceramic Tile, Hardwood, Travertine
Furnishings Furnished
Fireplace false
Appliance Built-In Oven, Cooktop, Dishwasher, Disposal, Dryer, Ice Maker, Microwave, Refrigerator, Washer, Wine Refrigerator
Laundry Laundry Room
Exterior
Exterior Feature Fence, French Doors, Irrigation System, Lighting, Outdoor Grill, Outdoor Kitchen, Outdoor Shower, Rain Gutters, Sidewalk, Sliding Doors
Garage Converted Garage, Driveway
Garage Spaces 2.0
Pool Child Safety Fence, Gunite, Heated, In Ground, Lighting
Community Features Deed Restrictions, Fitness Center, Gated, Golf Carts OK, Golf, Playground, Pool, Sidewalks, Tennis Courts
Utilities Available Cable Connected, Electricity Connected, Natural Gas Connected, Public, Sewer Connected, Street Lights, Underground Utilities
Waterfront false
View Golf Course
Roof Type Tile
Porch Covered, Deck, Front Porch, Screened
Parking Type Converted Garage, Driveway
Attached Garage true
Garage true
Private Pool Yes
Building
Lot Description On Golf Course, Oversized Lot, Sidewalk
Entry Level Two
Foundation Slab
Lot Size Range Up to 10,889 Sq. Ft.
Builder Name Imperial
Sewer Public Sewer
Water Public
Structure Type Block
New Construction false
Construction Status Appraisal,Financing,Inspections
Schools
Elementary Schools Westside Elem
Middle Schools West Side
High Schools Poinciana High School
Others
Pets Allowed Yes
HOA Fee Include 24-Hour Guard,Cable TV,Pool,Maintenance Grounds,Pest Control,Pool,Security
Senior Community No
Ownership Fee Simple
Monthly Total Fees $571
Acceptable Financing Cash, Conventional
Membership Fee Required Required
Listing Terms Cash, Conventional
Special Listing Condition None
Read Less Info
Want to know what your home might be worth? Contact us for a FREE valuation!

Our team is ready to help you sell your home for the highest possible price ASAP

© 2024 My Florida Regional MLS DBA Stellar MLS. All Rights Reserved.
Bought with REGAL R.E. PROFESSIONALS LLC

"Molly's job is to find and attract mastery-based agents to the office, protect the culture, and make sure everyone is happy! "






