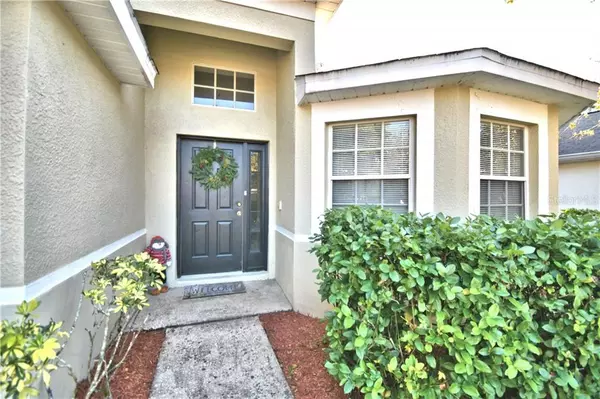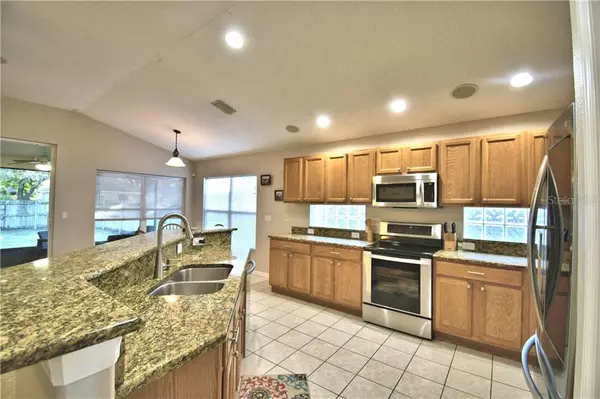$280,000
$289,900
3.4%For more information regarding the value of a property, please contact us for a free consultation.
3 Beds
2 Baths
1,801 SqFt
SOLD DATE : 02/18/2020
Key Details
Sold Price $280,000
Property Type Single Family Home
Sub Type Single Family Residence
Listing Status Sold
Purchase Type For Sale
Square Footage 1,801 sqft
Price per Sqft $155
Subdivision Whispering Oaks Second Addition Phase 3
MLS Listing ID T3213311
Sold Date 02/18/20
Bedrooms 3
Full Baths 2
HOA Fees $70/mo
HOA Y/N Yes
Year Built 2002
Annual Tax Amount $4,084
Lot Size 6,098 Sqft
Acres 0.14
Lot Dimensions 50x120
Property Description
Welcome Home to the desirable GATED community Whispering Oaks Subdivision in the Carrollwood Area of Tampa!! Don't miss your opportunity on this amazing home. The open floor plan includes 3 bedrooms, 2 bathrooms, 2 car garage, and plenty of room to entertain your guests. Vaulted ceilings throughout and the large open kitchen features granite counter tops, wood cabinetry, and a large island breakfast bar. The spacious family room with glass sliders provides direct access to the screened lanai overlooking the fully fenced back yard. This home is the perfect location with plenty of shopping, dining, hospitals, attractions, parks, beaches, and the international airport close by!
Location
State FL
County Hillsborough
Community Whispering Oaks Second Addition Phase 3
Zoning RSC-9
Rooms
Other Rooms Inside Utility
Interior
Interior Features Eat-in Kitchen, High Ceilings, Kitchen/Family Room Combo, Living Room/Dining Room Combo, Solid Wood Cabinets, Stone Counters, Vaulted Ceiling(s), Walk-In Closet(s)
Heating Central, Heat Pump
Cooling Central Air
Flooring Carpet, Ceramic Tile
Furnishings Furnished
Fireplace false
Appliance Dishwasher, Disposal, Dryer, Microwave, Range, Refrigerator, Washer
Exterior
Exterior Feature Dog Run, Fence, Irrigation System, Rain Gutters
Garage Spaces 2.0
Community Features Deed Restrictions, Gated
Utilities Available Cable Available, Electricity Connected, Fire Hydrant, Public, Sprinkler Meter, Street Lights
Roof Type Shingle
Attached Garage true
Garage true
Private Pool No
Building
Lot Description Sidewalk, Private
Story 1
Entry Level One
Foundation Slab
Lot Size Range Up to 10,889 Sq. Ft.
Sewer Public Sewer
Water Public
Structure Type Block,Stucco
New Construction false
Schools
Elementary Schools Crestwood-Hb
Middle Schools Pierce-Hb
High Schools Leto-Hb
Others
Pets Allowed Yes
Senior Community No
Ownership Fee Simple
Monthly Total Fees $70
Acceptable Financing Cash, Conventional, FHA, VA Loan
Membership Fee Required Required
Listing Terms Cash, Conventional, FHA, VA Loan
Special Listing Condition None
Read Less Info
Want to know what your home might be worth? Contact us for a FREE valuation!

Our team is ready to help you sell your home for the highest possible price ASAP

© 2025 My Florida Regional MLS DBA Stellar MLS. All Rights Reserved.
Bought with ENTERPRISE REALTY SERVICES LLC
"Molly's job is to find and attract mastery-based agents to the office, protect the culture, and make sure everyone is happy! "






