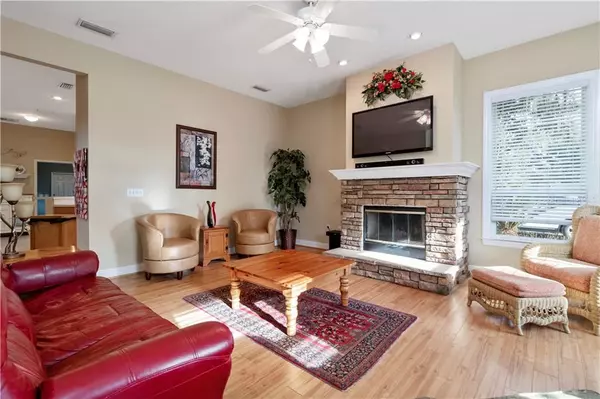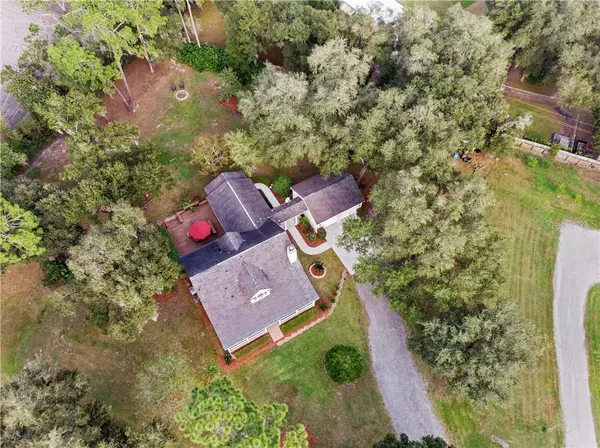$367,450
$379,900
3.3%For more information regarding the value of a property, please contact us for a free consultation.
4 Beds
4 Baths
2,513 SqFt
SOLD DATE : 03/31/2020
Key Details
Sold Price $367,450
Property Type Single Family Home
Sub Type Single Family Residence
Listing Status Sold
Purchase Type For Sale
Square Footage 2,513 sqft
Price per Sqft $146
Subdivision Ancient Oak Platted Subdivisio
MLS Listing ID T3214644
Sold Date 03/31/20
Bedrooms 4
Full Baths 3
Half Baths 1
Construction Status Appraisal,Financing,Inspections
HOA Fees $25/qua
HOA Y/N Yes
Year Built 2002
Annual Tax Amount $3,061
Lot Size 1.140 Acres
Acres 1.14
Property Description
Corner 1+ Acre Lot with no rear neighbors! This country style 4 Bedroom, 3 ½ Bath home includes a over-sized detached 2 car garage, large rear deck and outside kitchen for entertaining. 4th Bedroom could be used as bonus room or in-law suite with separate entrance. Interior has a stone fascia wood burning fireplace, 10ft ceilings, downstairs master bedroom, cased doors and windows, solid wood cabinets, surround sound system, wood flooring, split AC for up/downstairs and ceiling fans. Master bath includes garden tub, walk-in shower and his/her sinks. Plenty of extra storage built-in for your household items and a large inside utility room with laundry tub. Cable TV and internet available. Property is high and dry. The HOA fees are $75 quarterly.
Location
State FL
County Hillsborough
Community Ancient Oak Platted Subdivisio
Zoning AS-1
Rooms
Other Rooms Attic, Bonus Room, Inside Utility, Interior In-Law Suite
Interior
Interior Features Ceiling Fans(s), Central Vaccum, Eat-in Kitchen, High Ceilings, Split Bedroom, Walk-In Closet(s)
Heating Central, Zoned
Cooling Central Air
Flooring Ceramic Tile, Linoleum, Wood
Fireplaces Type Living Room, Wood Burning
Fireplace true
Appliance Dishwasher, Electric Water Heater, Microwave, Range, Range Hood, Refrigerator, Water Softener
Laundry Inside, Laundry Room
Exterior
Exterior Feature Balcony, Irrigation System
Parking Features Driveway, Garage Door Opener, Oversized, Parking Pad
Garage Spaces 2.0
Utilities Available BB/HS Internet Available, Cable Available, Cable Connected, Fiber Optics, Sprinkler Well, Underground Utilities
View Trees/Woods
Roof Type Shingle
Porch Covered, Deck, Patio, Porch, Rear Porch
Attached Garage false
Garage true
Private Pool No
Building
Lot Description Corner Lot, Level, Paved, Private
Entry Level Two
Foundation Slab
Lot Size Range One + to Two Acres
Sewer Septic Tank
Water Well
Architectural Style Bungalow
Structure Type Block,Vinyl Siding
New Construction false
Construction Status Appraisal,Financing,Inspections
Schools
Elementary Schools Cork-Hb
Middle Schools Tomlin-Hb
High Schools Strawberry Crest High School
Others
Pets Allowed Yes
Senior Community No
Ownership Fee Simple
Monthly Total Fees $25
Acceptable Financing Cash, Conventional, FHA, VA Loan
Membership Fee Required Required
Listing Terms Cash, Conventional, FHA, VA Loan
Special Listing Condition None
Read Less Info
Want to know what your home might be worth? Contact us for a FREE valuation!

Our team is ready to help you sell your home for the highest possible price ASAP

© 2024 My Florida Regional MLS DBA Stellar MLS. All Rights Reserved.
Bought with MIHARA & ASSOCIATES INC.
"Molly's job is to find and attract mastery-based agents to the office, protect the culture, and make sure everyone is happy! "






