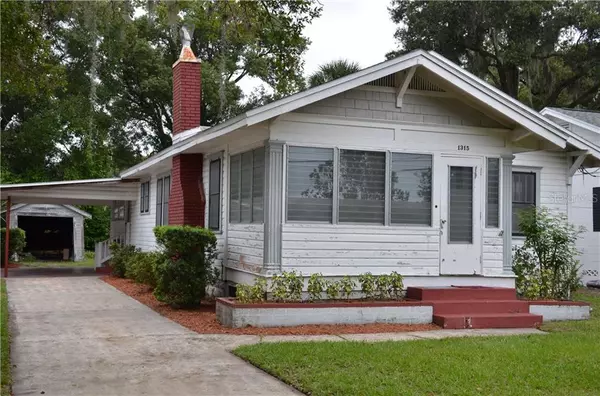$284,900
$284,900
For more information regarding the value of a property, please contact us for a free consultation.
3 Beds
2 Baths
1,404 SqFt
SOLD DATE : 03/02/2020
Key Details
Sold Price $284,900
Property Type Single Family Home
Sub Type Single Family Residence
Listing Status Sold
Purchase Type For Sale
Square Footage 1,404 sqft
Price per Sqft $202
Subdivision Mt Vernon Heights Add 01
MLS Listing ID O5829781
Sold Date 03/02/20
Bedrooms 3
Full Baths 2
Construction Status Appraisal,Financing,Inspections
HOA Y/N No
Year Built 1925
Annual Tax Amount $4,692
Lot Size 7,405 Sqft
Acres 0.17
Property Description
This is a special 1925 home, with a lot of character! Hardwood oak floors throughout, with the exception of kitchen and baths. This home is a three bedroom and two full baths. You have a living room with a wood burning brick fireplace, separate dining room and a family room in the rear of the home. All of the rooms are a good size! There is a two space carport and a one space garage that is separate from the home. There is room in the back yard to take down the one car garage and build a two car garage/workshop! There is a large backyard with this home. The property sits on a brick road in the heart of Colonialtown... between downtown Orlando and Winter Park, just off of 17-92/Mills, near Virginia Drive. This home is solid... plaster walls and great craftsmanship sets it apart! And it has a great floor plan! The wood floors look fantastic! A light sanding and a coat of varnish will make them shine, like new! There is a lot of potential for this home...Don't miss seeing this one!
Location
State FL
County Orange
Community Mt Vernon Heights Add 01
Zoning R-2A/T/SP/
Rooms
Other Rooms Attic, Family Room, Formal Dining Room Separate, Formal Living Room Separate
Interior
Interior Features Ceiling Fans(s), Split Bedroom
Heating Central, Electric
Cooling Central Air
Flooring Linoleum, Wood
Fireplaces Type Living Room, Wood Burning
Fireplace true
Appliance Range, Washer
Laundry Outside
Exterior
Exterior Feature Fence
Parking Features Driveway
Garage Spaces 1.0
Community Features Playground, Pool
Utilities Available Cable Available, Electricity Connected, Fire Hydrant, Phone Available, Public, Sewer Connected, Water Available
Roof Type Shingle
Porch Covered, Enclosed, Front Porch
Attached Garage false
Garage true
Private Pool No
Building
Lot Description City Limits, Level, Street Brick
Entry Level One
Foundation Crawlspace
Lot Size Range Up to 10,889 Sq. Ft.
Sewer Public Sewer
Water Public
Architectural Style Craftsman
Structure Type Wood Frame,Wood Siding
New Construction false
Construction Status Appraisal,Financing,Inspections
Schools
Elementary Schools Audubon Park K-8
Middle Schools Audubon Park K-8
High Schools Edgewater High
Others
Senior Community No
Ownership Fee Simple
Acceptable Financing Cash, Conventional, FHA, VA Loan
Listing Terms Cash, Conventional, FHA, VA Loan
Special Listing Condition None
Read Less Info
Want to know what your home might be worth? Contact us for a FREE valuation!

Our team is ready to help you sell your home for the highest possible price ASAP

© 2024 My Florida Regional MLS DBA Stellar MLS. All Rights Reserved.
Bought with ALL REAL ESTATE & INVESTMENTS
"Molly's job is to find and attract mastery-based agents to the office, protect the culture, and make sure everyone is happy! "






