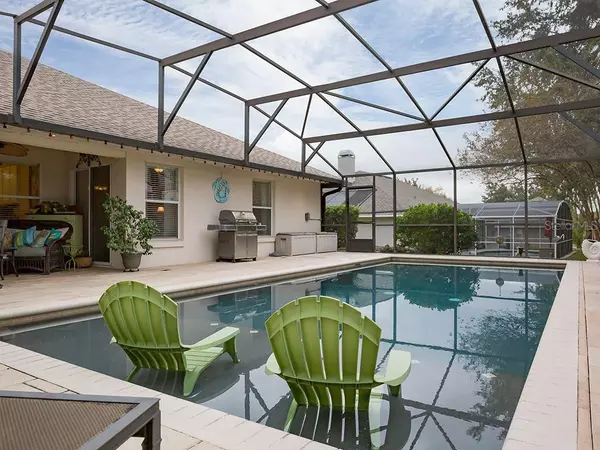$345,000
$350,000
1.4%For more information regarding the value of a property, please contact us for a free consultation.
4 Beds
3 Baths
2,248 SqFt
SOLD DATE : 01/24/2020
Key Details
Sold Price $345,000
Property Type Single Family Home
Sub Type Single Family Residence
Listing Status Sold
Purchase Type For Sale
Square Footage 2,248 sqft
Price per Sqft $153
Subdivision Susans Landing Ph 01
MLS Listing ID O5830718
Sold Date 01/24/20
Bedrooms 4
Full Baths 3
Construction Status Financing,Inspections
HOA Fees $139/qua
HOA Y/N Yes
Year Built 1999
Annual Tax Amount $3,095
Lot Size 0.290 Acres
Acres 0.29
Property Description
Come home to prestigious Susan's Landing gated, lakefront community. This 4BR 3 BA one story show home has too many upgrades and features to list them all as pride of ownership & attention to detail is evident throughout this home. The outdoor living area from the covered lanai with the outdoor TV To the in-ground 32' x14' sport pool even has a volleyball net & an oversized beach area to enjoy those warm, sunny Florida days as you are enjoying a cocktail with fresh lemons & limes from your back yard. The community is not only gated but has a private boat ramp to lake Susan which is part of the Clermont Chain of lakes & there is even community storage lot for your RV or boat. Home is pre-wired for generator. Schedule your showing today as not many homes go for sale in Susan's Landing & this show home will sell very quickly.
Location
State FL
County Lake
Community Susans Landing Ph 01
Zoning PUD
Rooms
Other Rooms Attic, Family Room, Formal Living Room Separate, Inside Utility
Interior
Interior Features Built-in Features, Ceiling Fans(s), Eat-in Kitchen, Kitchen/Family Room Combo, Open Floorplan, Split Bedroom, Vaulted Ceiling(s), Walk-In Closet(s)
Heating Electric
Cooling Central Air
Flooring Carpet, Ceramic Tile, Tile
Fireplace false
Appliance Dishwasher, Disposal, Electric Water Heater, Microwave, Range, Refrigerator
Laundry Inside, Laundry Room
Exterior
Exterior Feature Irrigation System, Lighting, Rain Gutters, Sidewalk, Sliding Doors
Garage Garage Door Opener, Garage Faces Side
Garage Spaces 2.0
Pool Auto Cleaner, Child Safety Fence, Gunite, In Ground, Lighting, Pool Sweep, Salt Water, Screen Enclosure, Tile
Community Features Association Recreation - Owned, Boat Ramp, Deed Restrictions, Fishing, Gated, Sidewalks, Water Access, Waterfront
Utilities Available BB/HS Internet Available, Cable Connected, Electricity Connected, Phone Available, Public, Sewer Available, Sewer Connected, Underground Utilities
Amenities Available Gated, Private Boat Ramp
Waterfront false
Water Access 1
Water Access Desc Lake - Chain of Lakes
View Pool
Roof Type Shingle
Parking Type Garage Door Opener, Garage Faces Side
Attached Garage true
Garage true
Private Pool Yes
Building
Lot Description Sidewalk, Paved
Story 1
Entry Level One
Foundation Slab
Lot Size Range 1/4 Acre to 21779 Sq. Ft.
Sewer Private Sewer
Water Public
Architectural Style Contemporary, Ranch
Structure Type Block,Stucco
New Construction false
Construction Status Financing,Inspections
Others
Pets Allowed Yes
HOA Fee Include Common Area Taxes,Insurance,Private Road,Recreational Facilities,Sewer
Senior Community No
Ownership Fee Simple
Monthly Total Fees $139
Acceptable Financing Cash, Conventional
Membership Fee Required Required
Listing Terms Cash, Conventional
Special Listing Condition None
Read Less Info
Want to know what your home might be worth? Contact us for a FREE valuation!

Our team is ready to help you sell your home for the highest possible price ASAP

© 2024 My Florida Regional MLS DBA Stellar MLS. All Rights Reserved.
Bought with KELLER WILLIAMS CLASSIC

"Molly's job is to find and attract mastery-based agents to the office, protect the culture, and make sure everyone is happy! "






