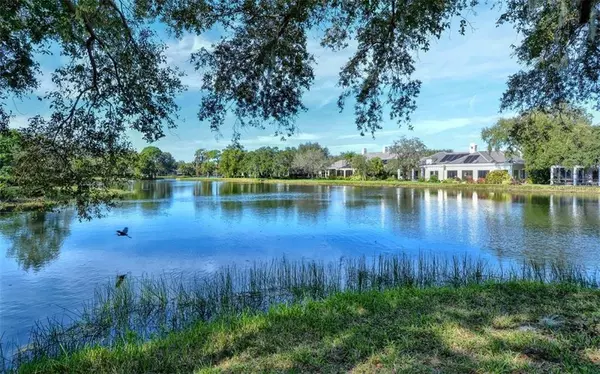$580,000
$599,000
3.2%For more information regarding the value of a property, please contact us for a free consultation.
3 Beds
3 Baths
3,339 SqFt
SOLD DATE : 01/22/2021
Key Details
Sold Price $580,000
Property Type Single Family Home
Sub Type Single Family Residence
Listing Status Sold
Purchase Type For Sale
Square Footage 3,339 sqft
Price per Sqft $173
Subdivision Oaks
MLS Listing ID A4455655
Sold Date 01/22/21
Bedrooms 3
Full Baths 3
Construction Status No Contingency
HOA Fees $175
HOA Y/N Yes
Year Built 1988
Annual Tax Amount $7,931
Lot Size 0.400 Acres
Acres 0.4
Property Description
Price drop. Brand new roof. Lakefront Bayside Oaks on one of the prettiest lots. Gorgeous finishes in a perfect Georgian colonial designed by Bo McEwen. High ceilings, moldings, tray ceilings with a well designed floor plan with all 3 bedrooms and baths ensuite. Lake views from all main rooms and a small patio overlooking the lake.Graciously sized main rooms with plush carpeting and a formal foyer as you enter. Kitchen has two sub-zero systems and a newer dishwasher. Two windows bring in lots of light and the cork floor is easy to stand on. Large circular driveway and columned entry makes the house picture perfect from the front. Solid wood doors, loads of closet space and spacious separation of bedrooms.
Location
State FL
County Sarasota
Community Oaks
Zoning RSF1
Rooms
Other Rooms Family Room, Formal Dining Room Separate
Interior
Interior Features Ceiling Fans(s), Crown Molding, Eat-in Kitchen, High Ceilings, Tray Ceiling(s), Window Treatments
Heating Central, Electric
Cooling Central Air
Flooring Carpet, Cork
Fireplaces Type Living Room
Fireplace true
Appliance Built-In Oven, Cooktop, Dishwasher, Disposal, Dryer, Electric Water Heater, Freezer, Ice Maker, Microwave, Washer
Exterior
Exterior Feature Hurricane Shutters, Sliding Doors
Garage Driveway
Garage Spaces 2.0
Community Features Deed Restrictions, Fitness Center, Gated, Golf
Utilities Available Cable Connected, Electricity Available
Amenities Available Clubhouse, Fitness Center, Gated, Golf Course
Waterfront true
Waterfront Description Lake
View Y/N 1
Water Access 1
Water Access Desc Lake
View Water
Roof Type Tile
Parking Type Driveway
Attached Garage true
Garage true
Private Pool No
Building
Lot Description Paved, Private
Story 1
Entry Level One
Foundation Slab
Lot Size Range 1/4 to less than 1/2
Sewer Public Sewer
Water Public
Architectural Style Colonial
Structure Type Concrete
New Construction false
Construction Status No Contingency
Schools
Elementary Schools Laurel Nokomis Elementary
Middle Schools Laurel Nokomis Middle
High Schools Venice Senior High
Others
Pets Allowed Yes
HOA Fee Include 24-Hour Guard,Maintenance Grounds,Private Road,Security
Senior Community No
Ownership Fee Simple
Monthly Total Fees $350
Acceptable Financing Cash
Membership Fee Required Required
Listing Terms Cash
Special Listing Condition None
Read Less Info
Want to know what your home might be worth? Contact us for a FREE valuation!

Our team is ready to help you sell your home for the highest possible price ASAP

© 2024 My Florida Regional MLS DBA Stellar MLS. All Rights Reserved.
Bought with PREMIER SOTHEBYS INTL REALTY

"Molly's job is to find and attract mastery-based agents to the office, protect the culture, and make sure everyone is happy! "






