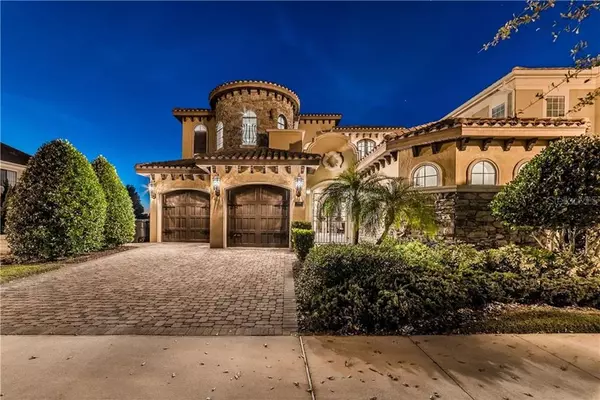$850,000
$899,900
5.5%For more information regarding the value of a property, please contact us for a free consultation.
6 Beds
8 Baths
4,965 SqFt
SOLD DATE : 03/04/2020
Key Details
Sold Price $850,000
Property Type Single Family Home
Sub Type Single Family Residence
Listing Status Sold
Purchase Type For Sale
Square Footage 4,965 sqft
Price per Sqft $171
Subdivision Reunion West Village North
MLS Listing ID S5028834
Sold Date 03/04/20
Bedrooms 6
Full Baths 5
Half Baths 3
Construction Status Inspections
HOA Fees $571/mo
HOA Y/N Yes
Year Built 2008
Annual Tax Amount $15,224
Lot Size 7,840 Sqft
Acres 0.18
Lot Dimensions 55x140
Property Description
Limited Time Opportunity, Now You Can Join Reunion Membership For Reduced Deposit Of $2500 Normally $15,000. BANK OWNED PRICING, A True Diamond In The Rough, Needs Some Polishing But The Potential Is Incredible And Priced Accordingly. Come Tour What Once Was The Most Impressive Mediterranean Estate Homes On The Market, This Was A Formal Model For Bradford Custom Homes With Every Upgrade Option Available At The Time And Really Too Many To Mention. The Home Sits On An Oversized Lot, WEST FACING SWIMMING POOL/SPA With Waterfall And Grotto, Flagstone Rock Floors That Surrounds The Area, Covered Summer Kitchen All While Overlooking Panoramic Golf Course Views Of The Jack Nicklaus Signature Course. Stroll Past The Iron Gates To Find The Detached In-Law Suite Opening Up To The Front Courtyard With Gas Fireplace. Once Inside The Private Library Showcasing Beautiful Hand Scratched Wood Floors, Two Story Living Room With Custom Built-In, Extravagant Brick Work And Wine Cellar. The Kitchen Has Hand Chipped Floors, Six Burner Gas Stove, Industrial Hammered Copper Sink, Raised Breakfast Bar And Butler’s Pantry. The Downstairs Master Bedroom Boasts Vaulted Ceilings, Full En-Suite Bathroom With Jetted Tub Surrounded By The Custom Cabinets, The Sinks Are Lined With Mosaic Marble Three Shower Heads. Upstairs You Find A Chilly Princess Master Suite With Rounded Castle Style Turret Rock Wall And Slate Floors With Wood Inlay. 12 Community Pools, 3 Golf Courses, Water Park, Restaurants, 2 Golf Pro Shops, Tennis Courts, & Spa.
Location
State FL
County Osceola
Community Reunion West Village North
Zoning OPUD
Interior
Interior Features Cathedral Ceiling(s), Ceiling Fans(s), Stone Counters, Thermostat
Heating Central
Cooling Central Air
Flooring Travertine, Wood
Furnishings Furnished
Fireplace false
Appliance Dishwasher, Disposal, Range, Refrigerator
Exterior
Exterior Feature Fence, Irrigation System
Garage Converted Garage
Garage Spaces 2.0
Community Features Deed Restrictions, Fitness Center, Gated, Golf Carts OK, Golf, Irrigation-Reclaimed Water, Park, Playground, Pool, Sidewalks, Tennis Courts
Utilities Available Cable Connected, Electricity Connected, Natural Gas Connected, Sewer Connected
Amenities Available Cable TV, Gated, Playground, Security
Waterfront false
View Golf Course
Roof Type Tile
Parking Type Converted Garage
Attached Garage true
Garage true
Private Pool Yes
Building
Story 2
Entry Level Two
Foundation Slab
Lot Size Range Up to 10,889 Sq. Ft.
Sewer Public Sewer
Water Public
Structure Type Block,Stucco
New Construction false
Construction Status Inspections
Others
Pets Allowed Yes
HOA Fee Include 24-Hour Guard,Cable TV,Internet
Senior Community No
Ownership Fee Simple
Monthly Total Fees $571
Acceptable Financing Cash, Conventional
Membership Fee Required Required
Listing Terms Cash, Conventional
Special Listing Condition None
Read Less Info
Want to know what your home might be worth? Contact us for a FREE valuation!

Our team is ready to help you sell your home for the highest possible price ASAP

© 2024 My Florida Regional MLS DBA Stellar MLS. All Rights Reserved.
Bought with TITAN REALTY GROUP LLC

"Molly's job is to find and attract mastery-based agents to the office, protect the culture, and make sure everyone is happy! "






