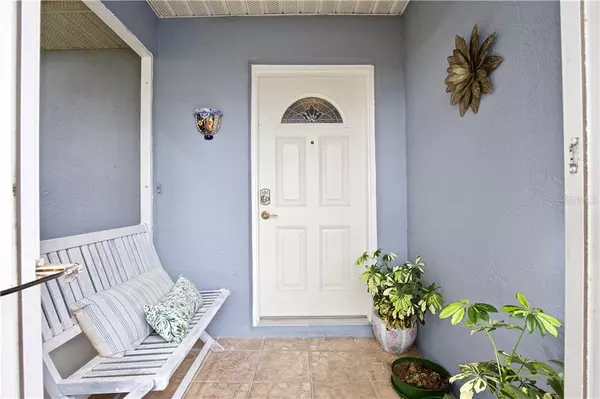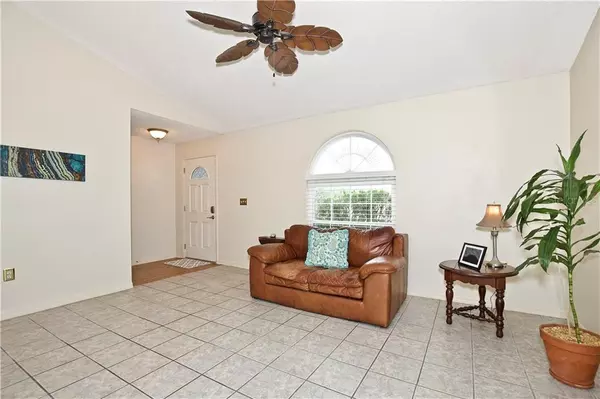$249,900
$249,900
For more information regarding the value of a property, please contact us for a free consultation.
4 Beds
2 Baths
1,621 SqFt
SOLD DATE : 07/31/2020
Key Details
Sold Price $249,900
Property Type Single Family Home
Sub Type Single Family Residence
Listing Status Sold
Purchase Type For Sale
Square Footage 1,621 sqft
Price per Sqft $154
Subdivision Bentley Oaks
MLS Listing ID O5844130
Sold Date 07/31/20
Bedrooms 4
Full Baths 2
Construction Status Financing
HOA Fees $21/ann
HOA Y/N Yes
Year Built 1993
Annual Tax Amount $950
Lot Size 0.270 Acres
Acres 0.27
Property Description
Welcome home! You'll be right near the shopping and dining of Championsgate with quick access to I4, Hwy 27, 429 and the theme parks at Disney World. This move in ready and well maintained pool home sits on a corner lot with a two car garage, landscaping, and a large storage shed out back. Enjoy weekends grilling burgers on the screened lanai, gardening in your spacious brand NEW fenced in yard and relaxing in the swimming pool. Inside you'll be greeted by a split floor plan with tall vaulted ceilings and tile floors. The living room leads into the dining and kitchen with tranquil views of the pool. The updated kitchen presents NEW stainless steel appliances, wood floors, cabinets with crown molding, granite countertops and a sunlit breakfast nook where you'll sip your morning coffee. The master suite features vaulted ceilings, a walk in closet, dual vanities and a standing tiled shower. Newer AC and water heater (2017.) To see this beautiful four bedroom home for sale in Davenport, call today and schedule a showing!
Location
State FL
County Polk
Community Bentley Oaks
Interior
Interior Features Ceiling Fans(s), High Ceilings, Kitchen/Family Room Combo, Open Floorplan, Solid Surface Counters, Solid Wood Cabinets, Vaulted Ceiling(s)
Heating Central
Cooling Central Air
Flooring Tile, Wood
Fireplace false
Appliance Dishwasher, Disposal, Microwave, Range, Refrigerator
Laundry Inside
Exterior
Exterior Feature Fence, Lighting, Sidewalk
Parking Features Driveway
Garage Spaces 2.0
Fence Wood
Pool In Ground, Screen Enclosure
Utilities Available Cable Available, Cable Connected, Electricity Available, Electricity Connected, Public, Street Lights
View Pool
Roof Type Shingle
Porch Covered, Patio, Porch, Rear Porch, Screened
Attached Garage true
Garage true
Private Pool Yes
Building
Lot Description In County, Near Public Transit, Sidewalk, Paved
Entry Level One
Foundation Slab
Lot Size Range 1/4 Acre to 21779 Sq. Ft.
Sewer Septic Tank
Water Public
Architectural Style Traditional
Structure Type Block,Stucco
New Construction false
Construction Status Financing
Schools
Elementary Schools Loughman Oaks Elem
Middle Schools Citrus Ridge
High Schools Ridge Community Senior High
Others
Pets Allowed Yes
Senior Community No
Ownership Fee Simple
Monthly Total Fees $21
Acceptable Financing Cash, Conventional, FHA, VA Loan
Membership Fee Required Required
Listing Terms Cash, Conventional, FHA, VA Loan
Special Listing Condition None
Read Less Info
Want to know what your home might be worth? Contact us for a FREE valuation!

Our team is ready to help you sell your home for the highest possible price ASAP

© 2024 My Florida Regional MLS DBA Stellar MLS. All Rights Reserved.
Bought with GREATER ORLANDO REALTY USA INC
"Molly's job is to find and attract mastery-based agents to the office, protect the culture, and make sure everyone is happy! "






