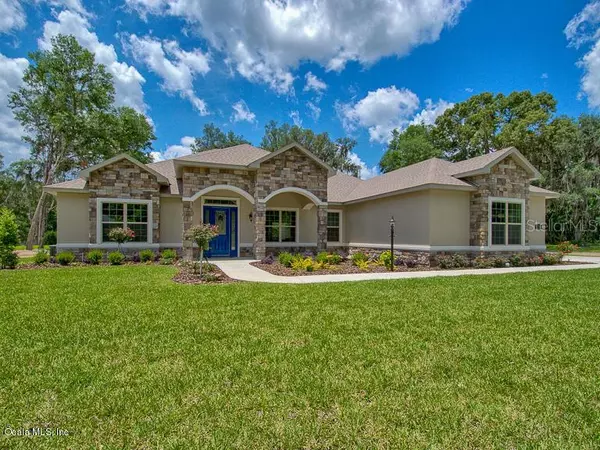$499,900
$499,900
For more information regarding the value of a property, please contact us for a free consultation.
4 Beds
3 Baths
3,011 SqFt
SOLD DATE : 06/21/2019
Key Details
Sold Price $499,900
Property Type Single Family Home
Sub Type Single Family Residence
Listing Status Sold
Purchase Type For Sale
Square Footage 3,011 sqft
Price per Sqft $166
Subdivision Bellechase
MLS Listing ID OM545503
Sold Date 06/21/19
Bedrooms 4
Full Baths 3
HOA Fees $167/mo
HOA Y/N Yes
Year Built 2018
Annual Tax Amount $1,038
Lot Size 0.340 Acres
Acres 0.34
Lot Dimensions 105 X 140
Property Description
Under Construction Now! Construction on this corner lot started in October 2017 and is anticipated to be completed in early 2018. From the moment you walk up to the welcoming entry, it will feel like home! This home will be perfect for family night in the spacious family room with stacking sliding glass doors overlooking the covered porch! The kitchen will be fit for a chef with ALL the cabinetry, counter space, AND walk in pantry! Enjoy your morning coffee at the breakfast bar or in the eat in nook! Entertain with ease in the formal dining room! Laundry will be a breeze in the large laundry room featuring a sink (not tub!) and upper and lower cabinetry. The master suite and master bathroom will be luxurious, with the relaxing garden tub, separate shower, and water closet!
Location
State FL
County Marion
Community Bellechase
Zoning PUD Planned Unit Developm
Rooms
Other Rooms Formal Dining Room Separate
Interior
Interior Features Ceiling Fans(s), Split Bedroom, Walk-In Closet(s)
Heating Electric
Cooling Central Air
Flooring Carpet, Tile, Wood
Furnishings Unfurnished
Fireplace false
Appliance Dishwasher, Disposal, Microwave, Range, Refrigerator
Laundry Inside
Exterior
Exterior Feature Irrigation System
Parking Features Garage Door Opener
Garage Spaces 2.0
Community Features Deed Restrictions, Gated
Utilities Available Electricity Connected
Roof Type Shingle
Porch Covered, Patio
Attached Garage true
Garage true
Private Pool No
Building
Lot Description Cleared, Paved
Story 1
Entry Level One
Lot Size Range 1/4 Acre to 21779 Sq. Ft.
Sewer Public Sewer
Water Public
Structure Type Frame,Stucco
New Construction true
Schools
Elementary Schools Shady Hill Elementary School
Middle Schools Osceola Middle
High Schools Belleview High School
Others
HOA Fee Include 24-Hour Guard,Maintenance Grounds
Senior Community No
Membership Fee Required Required
Special Listing Condition None
Read Less Info
Want to know what your home might be worth? Contact us for a FREE valuation!

Our team is ready to help you sell your home for the highest possible price ASAP

© 2025 My Florida Regional MLS DBA Stellar MLS. All Rights Reserved.
Bought with KELLER WILLIAMS CORNERSTONE REAL ESTATE
"Molly's job is to find and attract mastery-based agents to the office, protect the culture, and make sure everyone is happy! "






