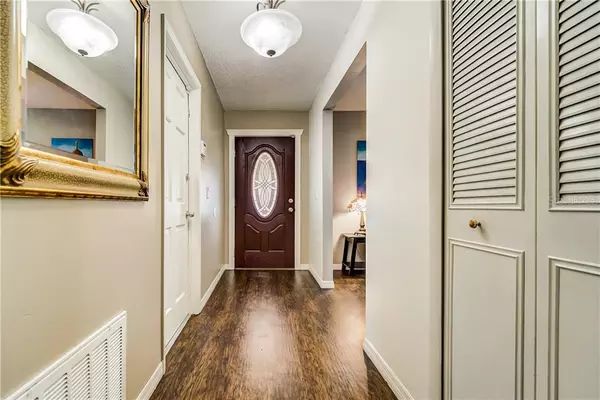$272,000
$278,500
2.3%For more information regarding the value of a property, please contact us for a free consultation.
3 Beds
2 Baths
1,653 SqFt
SOLD DATE : 05/18/2020
Key Details
Sold Price $272,000
Property Type Single Family Home
Sub Type Single Family Residence
Listing Status Sold
Purchase Type For Sale
Square Footage 1,653 sqft
Price per Sqft $164
Subdivision Paradise Point 3Rd Sec
MLS Listing ID O5847059
Sold Date 05/18/20
Bedrooms 3
Full Baths 2
Construction Status Appraisal,Financing,Inspections
HOA Y/N No
Year Built 1984
Annual Tax Amount $1,590
Lot Size 0.290 Acres
Acres 0.29
Property Description
*TOUR THIS HOME VIRTUALLY!* https://bit.ly/3dKpBIr Deeded access to Bear Lake! This move in ready, immaculate home sits close to shopping, dining, convenient roadways and recreation, and of course Seminole County's high-rated schools. Remodeled and thoroughly updated, every space in this home is inviting and welcoming, and the ambiance creates a desire to stay, relax, and enjoy life. This 3 bedroom, 2 bath floor plan offers a split bedroom arrangement with all gathering areas centered in between. The layout includes a formal living room with electric fireplace, family room/dining room combo, beautifully updated kitchen, and a rear foyer/nook that leads out to a tiled sunroom, bright and open. Updates of note include vinyl flooring in the living areas/kitchen & laminate floors in the bedrooms, completely remodeled kitchen and bathrooms w/upgraded finishings, clean lines, and warm tones, new windows, and a new roof (2017). Outdoors, an extended covered front entry creates a courtyard area to socialize, and the fenced backyard is a wide open space w/concrete patio, firepit area, and shed. Stop searching! You found it. Schedule a tour today or visit our virtual tour anytime at https://my.matterport.com/show/?m=xfcWNTuVbix&brand=0
Location
State FL
County Seminole
Community Paradise Point 3Rd Sec
Zoning R-1A
Interior
Interior Features Ceiling Fans(s), Living Room/Dining Room Combo, Solid Wood Cabinets, Stone Counters, Walk-In Closet(s)
Heating Central
Cooling Central Air
Flooring Ceramic Tile, Laminate, Vinyl
Fireplaces Type Electric
Fireplace true
Appliance Microwave, Range, Refrigerator, Water Softener
Exterior
Exterior Feature Fence, Sliding Doors
Garage Spaces 2.0
Utilities Available Electricity Connected, Public
Water Access 1
Water Access Desc Lake
Roof Type Shingle
Porch Covered, Rear Porch, Screened
Attached Garage true
Garage true
Private Pool No
Building
Story 1
Entry Level One
Foundation Slab
Lot Size Range 1/4 Acre to 21779 Sq. Ft.
Sewer Septic Tank
Water Well
Structure Type Block
New Construction false
Construction Status Appraisal,Financing,Inspections
Schools
Elementary Schools Bear Lake Elementary
Middle Schools Teague Middle
High Schools Lake Brantley High
Others
Pets Allowed Yes
Senior Community No
Ownership Fee Simple
Acceptable Financing Cash, Conventional, FHA, VA Loan
Listing Terms Cash, Conventional, FHA, VA Loan
Special Listing Condition None
Read Less Info
Want to know what your home might be worth? Contact us for a FREE valuation!

Our team is ready to help you sell your home for the highest possible price ASAP

© 2024 My Florida Regional MLS DBA Stellar MLS. All Rights Reserved.
Bought with LA ROSA REALTY LAKE NONA INC
"Molly's job is to find and attract mastery-based agents to the office, protect the culture, and make sure everyone is happy! "






