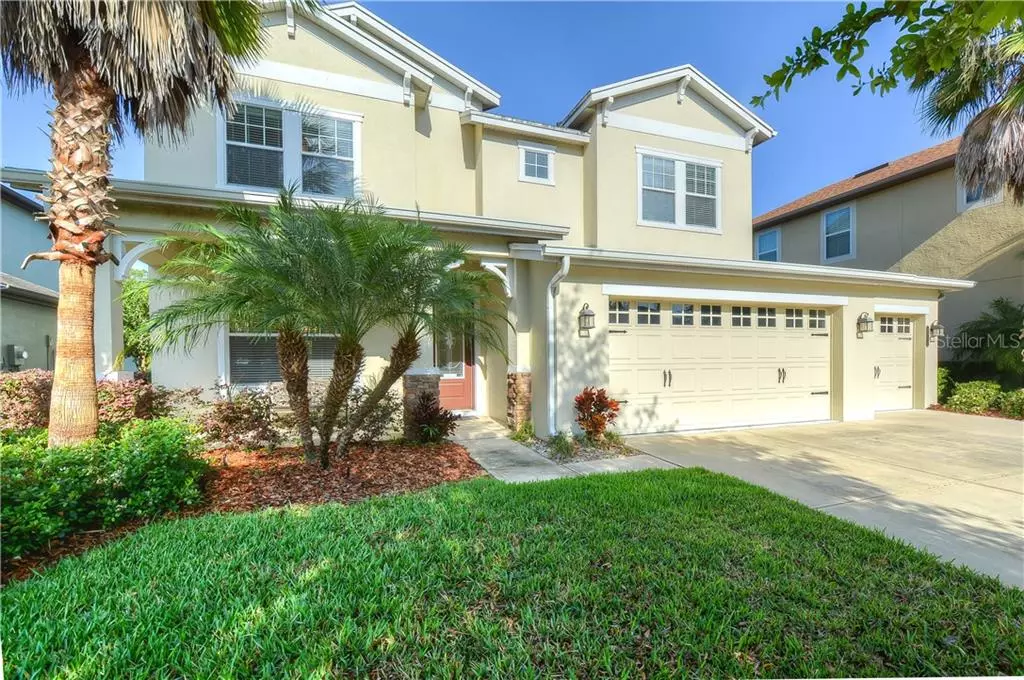$425,000
$439,900
3.4%For more information regarding the value of a property, please contact us for a free consultation.
4 Beds
4 Baths
3,461 SqFt
SOLD DATE : 07/02/2020
Key Details
Sold Price $425,000
Property Type Single Family Home
Sub Type Single Family Residence
Listing Status Sold
Purchase Type For Sale
Square Footage 3,461 sqft
Price per Sqft $122
Subdivision Grand Hampton Ph 4
MLS Listing ID T3233235
Sold Date 07/02/20
Bedrooms 4
Full Baths 3
Half Baths 1
Construction Status Inspections
HOA Fees $177/qua
HOA Y/N Yes
Year Built 2011
Annual Tax Amount $6,957
Lot Size 7,405 Sqft
Acres 0.17
Lot Dimensions 60x121
Property Description
This GRAND HAMPTON Standard Pacific built home located on a quiet CUL-DE-SAC has it all! 4 bedrooms/3.5 baths/3-car garage/Sunroom/DOWNSTAIRS MASTER BEDROOM/upstairs bonus room plus loft/SOLAR HEATED saltwater pool/FULLY FENCED backyard plus peaceful POND and CONSERVATION views. Original Owner has lovingly cared for this home and updated most living areas with wide plank rich wood-look flooring. All wet areas have ceramic tile. Kitchen features an abundance of cabinet space, double wall ovens, French Door SS Refrigerator, natural gas cook top, granite counter tops, tile back splash, butler's pantry with additional storage and a large walk-in pantry. This Castleberry floor plan was modified at the time of construction with a 4-foot extension added to the rear of the home (upstairs and downstairs) and a cozy sunroom/den/office off the breakfast area which leads to the screened lanai and pool area. Spacious second floor includes three bedrooms, two full baths and loft area for extra living or work space. 16x18 Bonus room is perfect for game room, playroom or movie watching on your surround sound system with ceiling mounted speakers. Double doors offer added privacy. Screened pool added in 2012 with pebbletec surface, waterfall feature, LED lighting and deck accented with artistic pavers. Design options include tray ceiling in foyer, dining room, master bedroom and bonus room. Crown moulding added throughout downstairs living area and master bedroom. TANKLESS GAS WATER HEATER. Quarterly HOA includes BASIC CABLE AND INTERNET, 24/7 GUARD GATE, contemporary clubhouse with heated resort style pool and lap pool, in ground spa, fitness center, tennis and basketball courts, covered playground, spring fed Lake Hampton w/dock, fishing pier and paved nature trail. Full-time lifestyle director plans monthly and holiday events for all ages. Easy access to I-75/275, Wiregrass and Premium Outlet Malls, USF, area hospitals: Advent Health, VA and Moffitt Cancer Center. Bike, walk or jog in nearby Flatwoods Park. Growing Wesley Chapel area w/an abundance of dining options, shopping and sports complexes is just minutes away. DON'T MISS THIS OPPORTUNITY TO JOIN THE GRAND HAMPTON LIFESTYLE!
Location
State FL
County Hillsborough
Community Grand Hampton Ph 4
Zoning PD-A
Rooms
Other Rooms Attic, Bonus Room, Breakfast Room Separate, Den/Library/Office, Family Room, Formal Dining Room Separate, Inside Utility, Loft
Interior
Interior Features Ceiling Fans(s), Crown Molding, Open Floorplan, Stone Counters, Tray Ceiling(s), Walk-In Closet(s)
Heating Central, Natural Gas
Cooling Central Air
Flooring Ceramic Tile, Laminate
Furnishings Unfurnished
Fireplace false
Appliance Built-In Oven, Cooktop, Dishwasher, Disposal, Gas Water Heater, Microwave, Refrigerator, Tankless Water Heater
Laundry Inside, Laundry Room
Exterior
Exterior Feature Fence, Irrigation System, Rain Gutters, Sidewalk
Garage Driveway, Garage Door Opener
Garage Spaces 3.0
Fence Other
Pool Gunite, In Ground, Lighting, Pool Alarm, Salt Water, Screen Enclosure, Solar Heat, Tile
Community Features Association Recreation - Owned, Deed Restrictions, Fishing, Fitness Center, Gated, Park, Playground, Pool, Sidewalks, Tennis Courts, Water Access
Utilities Available Cable Available, Electricity Connected, Natural Gas Connected, Phone Available, Public, Sewer Connected, Street Lights, Underground Utilities, Water Connected
Amenities Available Basketball Court, Cable TV, Clubhouse, Dock, Fence Restrictions, Fitness Center, Gated, Park, Playground, Pool, Recreation Facilities, Security, Spa/Hot Tub, Tennis Court(s), Trail(s), Vehicle Restrictions
Waterfront true
Waterfront Description Pond
View Y/N 1
Water Access 1
Water Access Desc Lake
View Trees/Woods, Water
Roof Type Shingle
Parking Type Driveway, Garage Door Opener
Attached Garage true
Garage true
Private Pool Yes
Building
Lot Description Conservation Area, City Limits, Sidewalk, Street Dead-End, Paved, Private
Story 2
Entry Level Two
Foundation Slab
Lot Size Range Up to 10,889 Sq. Ft.
Builder Name Standard Pacific
Sewer Public Sewer
Water Public
Architectural Style Contemporary
Structure Type Block,Stone,Stucco,Wood Frame
New Construction false
Construction Status Inspections
Schools
Elementary Schools Turner Elem-Hb
Middle Schools Bartels Middle
High Schools Wharton-Hb
Others
Pets Allowed Yes
HOA Fee Include 24-Hour Guard,Cable TV,Pool,Internet,Private Road,Recreational Facilities,Security
Senior Community No
Ownership Fee Simple
Monthly Total Fees $177
Acceptable Financing Cash, Conventional, VA Loan
Membership Fee Required Required
Listing Terms Cash, Conventional, VA Loan
Special Listing Condition None
Read Less Info
Want to know what your home might be worth? Contact us for a FREE valuation!

Our team is ready to help you sell your home for the highest possible price ASAP

© 2024 My Florida Regional MLS DBA Stellar MLS. All Rights Reserved.
Bought with FLORIDA EXECUTIVE REALTY

"Molly's job is to find and attract mastery-based agents to the office, protect the culture, and make sure everyone is happy! "






