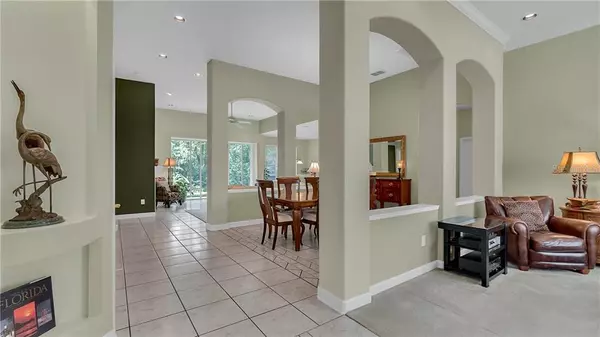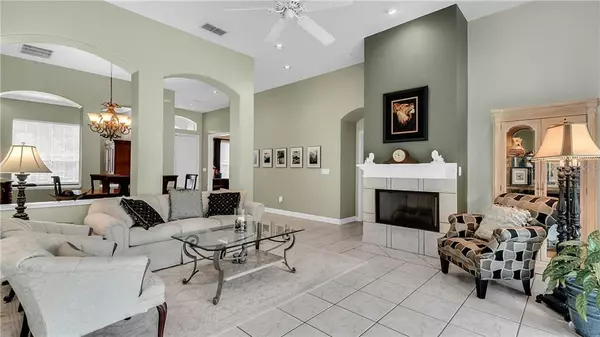$350,000
$350,000
For more information regarding the value of a property, please contact us for a free consultation.
3 Beds
2 Baths
2,414 SqFt
SOLD DATE : 08/27/2020
Key Details
Sold Price $350,000
Property Type Single Family Home
Sub Type Single Family Residence
Listing Status Sold
Purchase Type For Sale
Square Footage 2,414 sqft
Price per Sqft $144
Subdivision Wekiva Preserve 43/18
MLS Listing ID O5849379
Sold Date 08/27/20
Bedrooms 3
Full Baths 2
HOA Fees $57
HOA Y/N Yes
Year Built 2000
Annual Tax Amount $2,433
Lot Size 0.330 Acres
Acres 0.33
Property Description
Imagine yourself driving past a lush canopy of trees into a private gated community surrounded by beautiful natural Florida landscape. This stunning 3/2 ONE STORY, split plan home on an oak shaded street in "WEKIVA PRESERVE" has beautiful designer touches & is MOVE IN READY! Beautifully landscaped front yard and tall entry doors welcome you home. Bright & open with soaring ceilings, a separate HOME OFFICE, living room, and a cozy FIREPLACE in the family room! The large updated kitchen has newer appliances, plenty of counter space, and 2 large pantries. The breakfast nook is open to the kitchen, family room, and has views of the gorgeous lanai and backyard, to enjoy wonderful time together. The MASTER BEDROOM is separate from the other bedrooms and has 2 walk-in-closets, a large corner bathtub, & opens to the lanai. There is a SEPARATE A/C for the master bedroom ensuring maximum comfort! All the rooms are spacious and have CALIFORNIA CLOSETS with ADJUSTABLE SHELVING! Enjoy your morning coffee or relax in the evening on your SCREENED-IN LANAI overlooking lush, natural conservation. Throughout the home there are plenty of windows that connect you with the outdoors! Additional updates include BOSCH dishwasher, REFRIGERATOR, WATER HEATER (2016), ROOF (2015), entire heating/cooling system replaced (2015), duct work cleaning (2015). EXTERIOR REPAINTED 3 years ago, and PATIO and EXTERIOR trim JUST PAINTED. This home has BEAUTIFUL LANDSCAPING, LARGE 3 CAR (side entry) GARAGE, LARGE INDOOR LAUNDRY ROOM, LONG DRIVEWAY providing plenty of parking,a & a HUGE backyard. And for your complete peace of mind, this home has LIGHTENING RODS! Conveniently located near shopping, wonderful restaurants, entertainment, the 429, Advent Health Hospital and theme parks! You will fall in love with Wekiva Preserve and this home! This home and neighborhood are what Florida living is all about! Ready to show immediately!
Location
State FL
County Orange
Community Wekiva Preserve 43/18
Zoning R-1AA
Interior
Interior Features Ceiling Fans(s), Crown Molding, Eat-in Kitchen, High Ceilings, Kitchen/Family Room Combo, Open Floorplan, Solid Surface Counters, Solid Wood Cabinets, Split Bedroom, Vaulted Ceiling(s), Walk-In Closet(s), Window Treatments
Heating Central
Cooling Central Air
Flooring Ceramic Tile, Tile
Fireplace true
Appliance Built-In Oven, Cooktop, Dishwasher, Disposal, Dryer, Electric Water Heater, Microwave, Range, Refrigerator, Washer
Exterior
Exterior Feature Irrigation System, Sidewalk, Sliding Doors
Parking Features Driveway, Garage Door Opener, Garage Faces Side
Garage Spaces 3.0
Utilities Available BB/HS Internet Available, Public
Roof Type Shingle
Attached Garage true
Garage true
Private Pool No
Building
Lot Description Conservation Area, Paved, Private
Entry Level One
Foundation Slab
Lot Size Range 1/4 Acre to 21779 Sq. Ft.
Sewer Public Sewer
Water Public
Structure Type Block
New Construction false
Schools
Elementary Schools Rock Springs Elem
Middle Schools Apopka Middle
High Schools Apopka High
Others
Pets Allowed Yes
Senior Community No
Ownership Fee Simple
Monthly Total Fees $115
Acceptable Financing Cash, Conventional, FHA, VA Loan
Membership Fee Required Required
Listing Terms Cash, Conventional, FHA, VA Loan
Num of Pet 4
Special Listing Condition None
Read Less Info
Want to know what your home might be worth? Contact us for a FREE valuation!

Our team is ready to help you sell your home for the highest possible price ASAP

© 2025 My Florida Regional MLS DBA Stellar MLS. All Rights Reserved.
Bought with KELLER WILLIAMS HERITAGE REALTY
"Molly's job is to find and attract mastery-based agents to the office, protect the culture, and make sure everyone is happy! "






