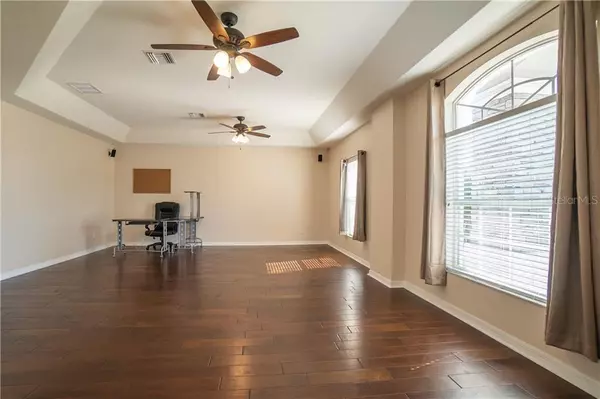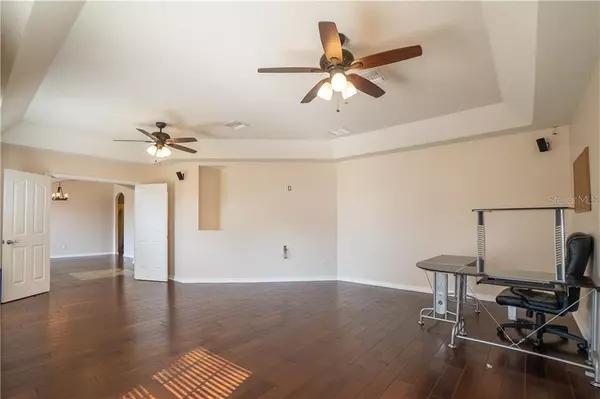$430,000
$430,000
For more information regarding the value of a property, please contact us for a free consultation.
3 Beds
2 Baths
2,278 SqFt
SOLD DATE : 06/05/2020
Key Details
Sold Price $430,000
Property Type Single Family Home
Sub Type Single Family Residence
Listing Status Sold
Purchase Type For Sale
Square Footage 2,278 sqft
Price per Sqft $188
Subdivision Bay Lake Ranch Unit 03
MLS Listing ID S5032773
Sold Date 06/05/20
Bedrooms 3
Full Baths 2
Construction Status Inspections
HOA Y/N No
Year Built 2006
Annual Tax Amount $3,401
Lot Size 2.640 Acres
Acres 2.64
Property Description
Beautiful custom lake access home ON BAY LAKE in the sought after neighborhood of Bay Lake Ranches! Well manicured and landscaped 2.64 acres of sprawling land. Relax and enjoy country living at it's finest with all of the upgrades. Custom hardwood floors with granite inlay, architectural columns, and stone beautifully designed to welcome you home in the grand entryway. Large bonus/media room with surround sound and double doors invites endless opportunity for entertaining and hosting. Bright and spacious dining room with custom tray ceilings flows directly into the kitchen for serving and entertaining ease. Large gourmet kitchen offers custom cabinets, upgraded edged granite counter tops, and all stainless steel appliances. Walk in pantry, tons of cabinets, and large counter space make this kitchen a chef's dream. The welcoming sunlit living room features vaulted ceilings and double sliding glass doors with views to the backyard and the wildlife that frequently roam. Large double sliding glass doors open up to your breezy screened in patio with room for entertaining guests and enjoying the country sunsets. This home offers a master suite equipped with his and hers walk in closets, double vanities, walk in shower, and large garden tub. Two additional guest bedrooms and guest bathroom, with patio entry, allow plenty of room and comfort for family or guests. In home laundry room equipped with washer and dryer located directly off of the kitchen for ease. Large two car garage and work shop with custom epoxy floors for all of your tool, vehicle, or "toy" storage needs. There is NO HOA in this family friendly neighborhood. This location can't be beat as the home is located in a top neighborhood close to schools and highway access. Schedule your tour today!
Location
State FL
County Osceola
Community Bay Lake Ranch Unit 03
Zoning OA1A
Rooms
Other Rooms Attic, Bonus Room
Interior
Interior Features Ceiling Fans(s), High Ceilings, Solid Surface Counters, Solid Wood Cabinets, Split Bedroom, Thermostat, Vaulted Ceiling(s), Walk-In Closet(s), Window Treatments
Heating Central
Cooling Central Air
Flooring Carpet, Ceramic Tile, Wood
Fireplace false
Appliance Cooktop, Dishwasher, Disposal, Dryer, Electric Water Heater, Exhaust Fan, Freezer, Ice Maker, Microwave, Range Hood, Refrigerator, Washer, Water Softener
Laundry Laundry Room
Exterior
Exterior Feature Lighting, Sliding Doors
Parking Features Boat, Covered, Driveway, Garage Door Opener, Garage Faces Side
Garage Spaces 2.0
Utilities Available Cable Available, Electricity Available
Water Access 1
Water Access Desc Lake
View Trees/Woods
Roof Type Shingle
Porch Porch, Rear Porch, Screened
Attached Garage true
Garage true
Private Pool No
Building
Entry Level One
Foundation Slab
Lot Size Range Two + to Five Acres
Sewer Septic Tank
Water Well
Architectural Style Custom, Traditional
Structure Type Block,Stucco
New Construction false
Construction Status Inspections
Others
Senior Community No
Ownership Fee Simple
Acceptable Financing Cash, Conventional, FHA, USDA Loan, VA Loan
Listing Terms Cash, Conventional, FHA, USDA Loan, VA Loan
Special Listing Condition None
Read Less Info
Want to know what your home might be worth? Contact us for a FREE valuation!

Our team is ready to help you sell your home for the highest possible price ASAP

© 2024 My Florida Regional MLS DBA Stellar MLS. All Rights Reserved.
Bought with ROYALTY R E BOUTIQUE INC
"Molly's job is to find and attract mastery-based agents to the office, protect the culture, and make sure everyone is happy! "






