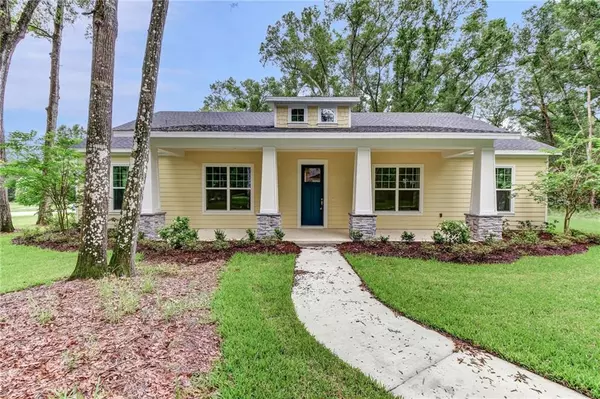$400,000
$414,900
3.6%For more information regarding the value of a property, please contact us for a free consultation.
3 Beds
3 Baths
2,625 SqFt
SOLD DATE : 06/19/2020
Key Details
Sold Price $400,000
Property Type Single Family Home
Sub Type Single Family Residence
Listing Status Sold
Purchase Type For Sale
Square Footage 2,625 sqft
Price per Sqft $152
Subdivision Woods Of Lake Helen
MLS Listing ID V4913307
Sold Date 06/19/20
Bedrooms 3
Full Baths 3
Construction Status Appraisal,Financing,Inspections
HOA Fees $50/ann
HOA Y/N Yes
Year Built 2019
Annual Tax Amount $671
Lot Size 0.410 Acres
Acres 0.41
Lot Dimensions 123x146
Property Description
SMALL TOWN COMMUNITY CHARM, CITY CONVENIENCES! GREAT LOCATION in Historical Lake Helen also known as The Gem of Florida only 3 MIN TO I-4 Executive Home in the charming neighborhood called "Woods of Lake Helen" 3 Bedrooms and 3 Full Baths. Fantastic curb appeal and inviting covered front porch perfect to sit and rock. Spacious entry. Formal dining room with tray ceiling. Open floor plan with 10ft ceilings 8ft doors and lots of natural light. Upgraded elegant lighting in foyer, formal dining and dinette area. Kitchen and great room flow seamlessly allowing for excellent functionality and comfort. Kitchen offers recessed lighting, dark cabinets, soft close door and drawers, quartz counters, tile back-splash, stainless appliances, large breakfast bar with hanging pendant lighting, great work space and for entertaining guests. Large walk in pantry. Breakfast area is 11x11 with lots of large windows overlooking the beautiful wooded view. Great room has double french doors to the covered lanai area. Peaceful Master retreat has french door to the lanai and offers huge en suite bath 13x12 with quartz counters, dual sinks, large tiled shower with glass surround, even a storage bench to sit on. Master has double walk in closets. Lots of elegant lighting, light tile floors in all the main areas. 2nd Bedroom has private bath with quartz counters, tiled shower and glass doors. 3rd Bedroom is near hall to 3rd bath. Side entry garage that has entry into large mud room 9x6 perfect place for pet bowls, shoes and book bags. Inside laundry room is also 9x6 with laundry sink. Large corner lot with lots of beautiful oaks surround property, St Augustine grass, irrigation system, lush landscaping. Energy efficient with low E double pane windows, 16 Seer AC, R38 insulation. Cement Block Construction and Hardy Board siding make this easy maintenance. Make this BRAND NEW home yours today.
Location
State FL
County Volusia
Community Woods Of Lake Helen
Zoning PUD
Interior
Interior Features Eat-in Kitchen, High Ceilings, Kitchen/Family Room Combo, Open Floorplan, Split Bedroom, Stone Counters, Thermostat, Tray Ceiling(s), Walk-In Closet(s)
Heating Central, Electric
Cooling Central Air
Flooring Carpet, Ceramic Tile
Fireplace false
Appliance Dishwasher, Microwave, Range
Laundry Inside, Laundry Room
Exterior
Exterior Feature French Doors, Irrigation System
Garage Driveway
Garage Spaces 2.0
Utilities Available Cable Available, Electricity Connected, Phone Available, Public, Street Lights
Waterfront false
Roof Type Shingle
Parking Type Driveway
Attached Garage true
Garage true
Private Pool No
Building
Lot Description Corner Lot, City Limits, Sidewalk, Private
Entry Level One
Foundation Slab
Lot Size Range 1/4 Acre to 21779 Sq. Ft.
Builder Name Vintage Estate Homes
Sewer Septic Tank
Water Public
Architectural Style Craftsman
Structure Type Block,Cement Siding
New Construction true
Construction Status Appraisal,Financing,Inspections
Schools
Elementary Schools Volusia Pines Elem
Middle Schools Deland Middle
High Schools Deland High
Others
Pets Allowed Yes
Senior Community No
Ownership Fee Simple
Monthly Total Fees $50
Acceptable Financing Cash, Conventional, FHA, VA Loan
Membership Fee Required Required
Listing Terms Cash, Conventional, FHA, VA Loan
Special Listing Condition None
Read Less Info
Want to know what your home might be worth? Contact us for a FREE valuation!

Our team is ready to help you sell your home for the highest possible price ASAP

© 2024 My Florida Regional MLS DBA Stellar MLS. All Rights Reserved.
Bought with STELLAR NON-MEMBER OFFICE

"Molly's job is to find and attract mastery-based agents to the office, protect the culture, and make sure everyone is happy! "






