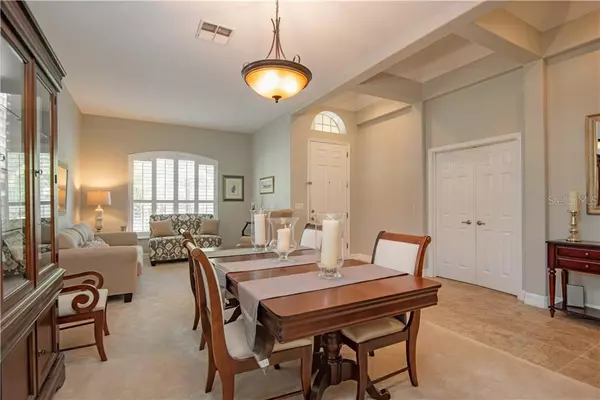$345,000
$350,000
1.4%For more information regarding the value of a property, please contact us for a free consultation.
4 Beds
3 Baths
3,092 SqFt
SOLD DATE : 08/14/2020
Key Details
Sold Price $345,000
Property Type Single Family Home
Sub Type Single Family Residence
Listing Status Sold
Purchase Type For Sale
Square Footage 3,092 sqft
Price per Sqft $111
Subdivision Grand Hampton Ph 1B-3
MLS Listing ID T3238977
Sold Date 08/14/20
Bedrooms 4
Full Baths 3
Construction Status Financing,Inspections,Other Contract Contingencies
HOA Fees $177/qua
HOA Y/N Yes
Year Built 2006
Annual Tax Amount $6,153
Lot Size 10,018 Sqft
Acres 0.23
Lot Dimensions 72.11x141
Property Description
PRICE REDUCED for quick SALE! Located in the highly desirable Grand Hampton community in New Tampa, this home offers a large open floor plan on a private conservation lot & cul-de-sac street in 24/7 guarded gate community! It’s complete with 4 bedrooms, 3 baths, separate formal and casual living spaces, an enormous second floor bonus room, 3 car garage, new AC (Dec ’19) and screened lanai with a spacious private yard. Large kitchen and family room perfect for today's lifestyle and entertaining. Enter into impressive foyer with tray ceilings, arches and spacious living/dining room. Gourmet kitchen boasts granite countertops and 42" wood cabinetry with butler's nook and walk-in pantry; French door stainless steel refrigerator; gas cooktop; large breakfast bar and separate dinette. Oversized family room leads out to expansive screened, covered lanai for relaxing, grilling and enjoying the natural setting. Plenty of space for a pool. Double doors lead to large master bedroom with two large walk-in closets; master bath features oversized shower and garden tub. Second and third bedrooms are generous in size and share a hall bath with dual sinks. Second floor bonus room with full bath can also be used as theater/entertaining room/guest suite. Den/office with French doors off foyer offers built-in bookcases and closet. Additional features include custom plantation shutters, recent professionally painted exterior and interior, cabinetry and wash tub in laundry room. Grand Hampton includes a beautiful clubhouse, two pools; one large lap pool and a huge zero entry resort style pool with slide and spa. Other amenities include a fitness center, four tennis courts, two basketball courts, two playground areas, picnic areas, a community lake, fishing, and walking paths. You can enjoy various wildlife as Grand Hampton is nestled among natural wetland preserves! A lifestyle director plans activities and social events for all ages throughout the year. Located minutes away from Tampa Premium Outlets, Shops at Wiregrass, area hospitals, Center Ice, I-75/275 & restaurants. Easy access to downtown Tampa and Tampa International Airport. HOA includes basic cable & internet. This house is ready for you to call it home!
Location
State FL
County Hillsborough
Community Grand Hampton Ph 1B-3
Zoning PD-A
Rooms
Other Rooms Bonus Room, Storage Rooms
Interior
Interior Features Ceiling Fans(s), Open Floorplan, Solid Surface Counters, Solid Wood Cabinets, Stone Counters, Thermostat, Tray Ceiling(s), Walk-In Closet(s), Window Treatments
Heating Electric, Heat Pump, Heat Recovery Unit
Cooling Central Air
Flooring Carpet, Ceramic Tile
Fireplace false
Appliance Built-In Oven, Cooktop, Dishwasher, Disposal, Freezer, Gas Water Heater, Microwave, Refrigerator
Exterior
Exterior Feature Irrigation System, Lighting, Sidewalk, Sliding Doors
Garage Spaces 3.0
Community Features Fitness Center, Gated, Playground, Pool
Utilities Available Public
Waterfront false
Roof Type Shingle
Attached Garage false
Garage true
Private Pool No
Building
Story 2
Entry Level Two
Foundation Slab
Lot Size Range Up to 10,889 Sq. Ft.
Sewer Public Sewer
Water Public
Structure Type Block,Stucco
New Construction false
Construction Status Financing,Inspections,Other Contract Contingencies
Schools
Elementary Schools Turner Elem-Hb
Middle Schools Bartels Middle
High Schools Wharton-Hb
Others
Pets Allowed Yes
Senior Community No
Ownership Fee Simple
Monthly Total Fees $177
Acceptable Financing Cash, Conventional, FHA, VA Loan
Membership Fee Required Required
Listing Terms Cash, Conventional, FHA, VA Loan
Special Listing Condition None
Read Less Info
Want to know what your home might be worth? Contact us for a FREE valuation!

Our team is ready to help you sell your home for the highest possible price ASAP

© 2024 My Florida Regional MLS DBA Stellar MLS. All Rights Reserved.
Bought with RE/MAX REALTEC GROUP INC

"Molly's job is to find and attract mastery-based agents to the office, protect the culture, and make sure everyone is happy! "






