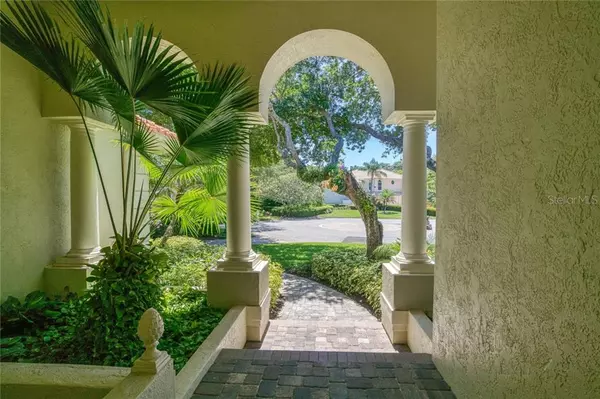$1,300,000
$1,389,500
6.4%For more information regarding the value of a property, please contact us for a free consultation.
4 Beds
4 Baths
3,193 SqFt
SOLD DATE : 08/07/2020
Key Details
Sold Price $1,300,000
Property Type Single Family Home
Sub Type Single Family Residence
Listing Status Sold
Purchase Type For Sale
Square Footage 3,193 sqft
Price per Sqft $407
Subdivision Sabal Cove
MLS Listing ID A4466072
Sold Date 08/07/20
Bedrooms 4
Full Baths 3
Half Baths 1
Construction Status Inspections,Other Contract Contingencies
HOA Fees $138/ann
HOA Y/N Yes
Year Built 1995
Annual Tax Amount $13,013
Lot Size 0.430 Acres
Acres 0.43
Property Description
Start living the Longboat Key lifestyle from this recently updated home behind the gates of Bay Isles. The Sabal Cove community is the perfect base for experiencing all that island living has to offer, whether making the most of your deeded beach access through the Bay Isles Beach Club or joining the Longboat Key Club for golf and tennis. This meticulously maintained home is on nearly half an acre on a quiet cul-de-sac and surrounded by tropical, mature landscaping. A private backyard oasis with pool and spa creates a dreamy atmosphere for indoor/outdoor living. Forming an unforgettable backdrop for entertaining, the main living area wraps around the outdoor entertainment areas with access from the master bedroom, living room, and family room through French doors. Architectural details and custom millwork blends with 12' ceilings and transom doors for ample natural light. Prepare the catch of the day from the open kitchen with high-end stainless steel appliances while a separate dining space is ideal for formal occasions. Relax after a long day in the generous master suite and provide comfort for your loved ones in the three spacious guest bedrooms. A custom office with decorative ceiling is great for checking off your to-do list. The home was substantially renovated in 2006 including all new millwork, doors, tile, and kitchen and bathrooms. More recent updates include: roof, gutters, and pool cage (2013), landscaping, outdoor kitchen (2017), hardwood floors (2018), pool renovation including new Pebble Tec surface, new pool equipment with heater and app automation (2018), and new roll-down storm shutters (2019). You'll find an inspiring setting with beautiful garden landscaping including many orchids and bromeliads placed in trees. Completing the picture, there is a large three-car garage with work area, plenty of stage, and side entry. This is the quintessential island experience in one of the most sought-after communities on Longboat.
Location
State FL
County Sarasota
Community Sabal Cove
Zoning PUD
Rooms
Other Rooms Den/Library/Office, Family Room, Formal Living Room Separate, Great Room
Interior
Interior Features Built-in Features, Cathedral Ceiling(s), Ceiling Fans(s), Coffered Ceiling(s), Crown Molding, Eat-in Kitchen, High Ceilings, Kitchen/Family Room Combo, Open Floorplan, Solid Surface Counters, Solid Wood Cabinets, Split Bedroom, Stone Counters, Tray Ceiling(s), Vaulted Ceiling(s), Walk-In Closet(s), Window Treatments
Heating Electric
Cooling Central Air, Zoned
Flooring Bamboo, Ceramic Tile, Tile, Wood
Furnishings Unfurnished
Fireplace false
Appliance Built-In Oven, Convection Oven, Cooktop, Dishwasher, Disposal, Dryer, Exhaust Fan, Gas Water Heater, Microwave, Range Hood, Refrigerator, Washer
Laundry Inside, Laundry Room
Exterior
Exterior Feature French Doors, Hurricane Shutters, Irrigation System, Lighting, Outdoor Grill, Outdoor Kitchen, Outdoor Shower, Rain Gutters, Shade Shutter(s)
Parking Features Driveway, Garage Door Opener, Garage Faces Side, Ground Level, Off Street, Workshop in Garage
Garage Spaces 3.0
Pool Chlorine Free, Deck, Gunite, Heated, In Ground, Lighting, Outside Bath Access, Salt Water, Screen Enclosure
Community Features Buyer Approval Required, Deed Restrictions, Fishing, Gated, Golf, Water Access
Utilities Available BB/HS Internet Available, Cable Connected, Electricity Connected, Natural Gas Connected, Public, Sewer Connected, Street Lights, Underground Utilities, Water Connected
Water Access 1
Water Access Desc Beach - Access Deeded
View Trees/Woods
Roof Type Concrete,Tile
Porch Covered, Deck, Enclosed, Patio, Rear Porch, Screened
Attached Garage true
Garage true
Private Pool Yes
Building
Lot Description FloodZone, Level, Near Golf Course, Near Marina, Paved, Private
Entry Level One
Foundation Stem Wall
Lot Size Range 1/4 Acre to 21779 Sq. Ft.
Sewer Public Sewer
Water Public
Architectural Style Custom
Structure Type Block,Cement Siding,Concrete,Stucco
New Construction false
Construction Status Inspections,Other Contract Contingencies
Schools
Elementary Schools Southside Elementary
Middle Schools Booker Middle
High Schools Booker High
Others
Pets Allowed Yes
HOA Fee Include 24-Hour Guard,Common Area Taxes,Private Road,Security
Senior Community No
Pet Size Extra Large (101+ Lbs.)
Ownership Fee Simple
Monthly Total Fees $256
Acceptable Financing Cash, Conventional
Membership Fee Required Required
Listing Terms Cash, Conventional
Num of Pet 2
Special Listing Condition None
Read Less Info
Want to know what your home might be worth? Contact us for a FREE valuation!

Our team is ready to help you sell your home for the highest possible price ASAP

© 2025 My Florida Regional MLS DBA Stellar MLS. All Rights Reserved.
Bought with COLDWELL BANKER REALTY
"Molly's job is to find and attract mastery-based agents to the office, protect the culture, and make sure everyone is happy! "






