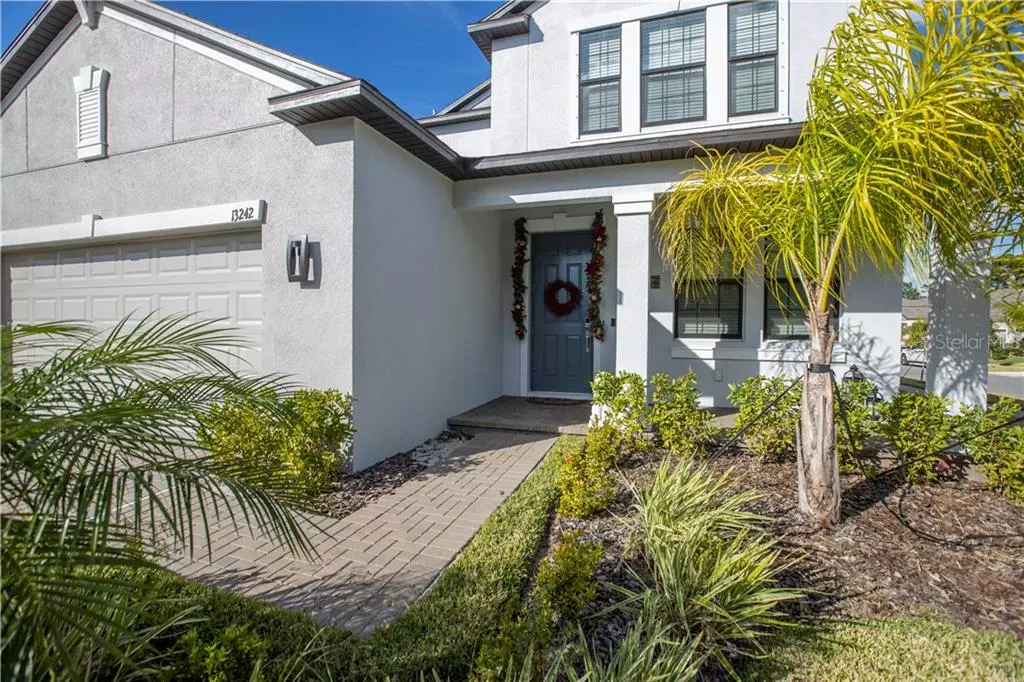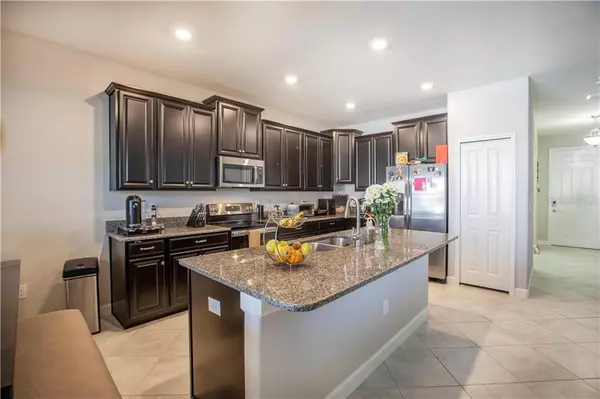$300,000
$302,500
0.8%For more information regarding the value of a property, please contact us for a free consultation.
4 Beds
3 Baths
2,555 SqFt
SOLD DATE : 06/18/2020
Key Details
Sold Price $300,000
Property Type Single Family Home
Sub Type Single Family Residence
Listing Status Sold
Purchase Type For Sale
Square Footage 2,555 sqft
Price per Sqft $117
Subdivision Triple Creek
MLS Listing ID U8083322
Sold Date 06/18/20
Bedrooms 4
Full Baths 3
HOA Fees $4/ann
HOA Y/N Yes
Year Built 2019
Annual Tax Amount $3,316
Property Description
Welcome to highly sought after Triple Creek, a resort-style community! No waiting necessary, move right into this spacious, "Smart" home built by Lennar. The Pennsylvania model offers four bedrooms, three bathrooms, two living areas, a den/office, and a two-car garage providing plenty of space for you and your family. The open floor plan includes a breakfast nook and a center island in the kitchen that overlooks the family room. The covered patio is the perfect place to relax after a hard day at work and enjoy the Florida weather or stroll across the street to the peaceful nature preserve and unwind while walking through the trails. Located near I-75 just south of Tampa is the family-friendly community of Triple Creek. Scenic ponds and quintessential Florida palm trees create a suburban atmosphere for you and your family. You'll love the convenience of Triple Creek, the area of Riverview positions commuters for quick access into Downtown Tampa and Tampa International Airport. The community itself boasts traditional Florida landscaping and amenities.
Location
State FL
County Hillsborough
Community Triple Creek
Zoning PD
Rooms
Other Rooms Den/Library/Office, Great Room, Inside Utility
Interior
Interior Features Other
Heating Central
Cooling Central Air
Flooring Carpet, Ceramic Tile
Fireplace false
Appliance Dishwasher, Disposal, Dryer, Microwave, Range, Refrigerator, Washer
Laundry Inside
Exterior
Exterior Feature Sidewalk
Garage Spaces 2.0
Utilities Available Cable Available
Roof Type Shingle
Attached Garage true
Garage true
Private Pool No
Building
Lot Description In County
Story 2
Entry Level Two
Foundation Slab
Lot Size Range Up to 10,889 Sq. Ft.
Builder Name LENNAR
Sewer Public Sewer
Water Public
Architectural Style Contemporary
Structure Type Block,Stucco,Wood Frame
New Construction false
Schools
Elementary Schools Warren Hope Dawson Elementary
Middle Schools Barrington Middle
High Schools East Bay-Hb
Others
Pets Allowed Yes
Senior Community No
Ownership Fee Simple
Monthly Total Fees $4
Acceptable Financing Cash, Conventional, FHA, VA Loan
Membership Fee Required Required
Listing Terms Cash, Conventional, FHA, VA Loan
Special Listing Condition None
Read Less Info
Want to know what your home might be worth? Contact us for a FREE valuation!

Our team is ready to help you sell your home for the highest possible price ASAP

© 2025 My Florida Regional MLS DBA Stellar MLS. All Rights Reserved.
Bought with EXIT ELITE REALTY
"Molly's job is to find and attract mastery-based agents to the office, protect the culture, and make sure everyone is happy! "






