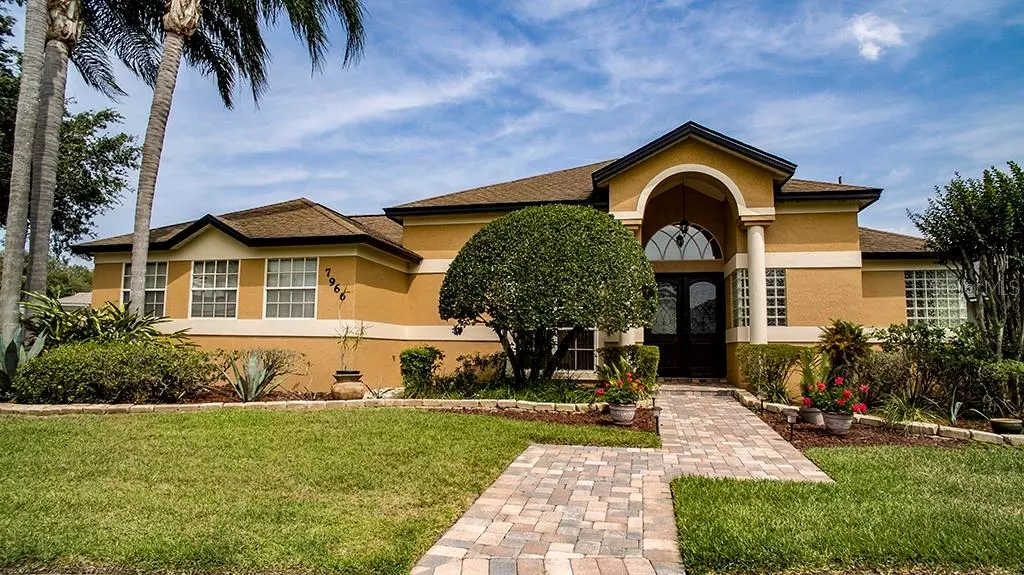$397,000
$400,000
0.8%For more information regarding the value of a property, please contact us for a free consultation.
4 Beds
3 Baths
2,315 SqFt
SOLD DATE : 07/27/2020
Key Details
Sold Price $397,000
Property Type Single Family Home
Sub Type Single Family Residence
Listing Status Sold
Purchase Type For Sale
Square Footage 2,315 sqft
Price per Sqft $171
Subdivision Marble Head
MLS Listing ID O5861576
Sold Date 07/27/20
Bedrooms 4
Full Baths 3
HOA Fees $80/ann
HOA Y/N Yes
Year Built 1992
Annual Tax Amount $2,885
Lot Size 0.260 Acres
Acres 0.26
Lot Dimensions 137x129x35x123
Property Description
Pride of ownership shows in this meticulously maintained home in desirable Marble Head. Light and bright kitchen is complete w/granite countertops, gas cooktop, SS appliances and pantry. Kitchen eating space is flooded with natural light through the seamless bay windows. Enjoy your morning coffee on your brick pavered lanai with views of your lushly landscaped private backyard. Open floor plan is made for entertaining! Gather in the family room featuring a cozy gas fireplace and built-ins. Spacious formal living room has sliding doors leading to the tranquil lanai. Host family gatherings in the formal dining room and display your treasured art pieces in lighted art niches throughout this beautiful home. Quality shines through in the 3 beautifully upgraded bathrooms. Master bath boasts granite countertops, travertine floors, twin sinks, soaking tub, large step-in shower, and beautiful wood cabinetry. Two bedrooms share a Jack and Jill bath complete with furniture style vanity, granite countertop, and tub w/shower. Hall/pool bath also features a furniture style vanity, upgraded sink and faucet, and upgraded shower with frameless door. Gorgeous pool has a pebble tek finish and is heated via a heat pump. Freshly painted main living areas. Gorgeous mahogany floors in formal living areas. Ring doorbell and Nest thermostat. Olympia HS district. Convenient location with access to the 408, downtown, shopping, dining, and area attractions.
Location
State FL
County Orange
Community Marble Head
Zoning R-1A
Rooms
Other Rooms Family Room, Formal Dining Room Separate, Formal Living Room Separate, Inside Utility
Interior
Interior Features Built-in Features, Cathedral Ceiling(s), Ceiling Fans(s), Eat-in Kitchen, High Ceilings, Kitchen/Family Room Combo, Open Floorplan, Solid Surface Counters, Split Bedroom, Stone Counters, Vaulted Ceiling(s), Walk-In Closet(s), Window Treatments
Heating Central, Electric
Cooling Central Air
Flooring Carpet, Tile, Travertine, Wood
Fireplaces Type Gas, Family Room
Furnishings Unfurnished
Fireplace true
Appliance Dishwasher, Disposal, Dryer, Gas Water Heater, Microwave, Range, Refrigerator, Washer
Laundry Inside, Laundry Room
Exterior
Exterior Feature Fence, French Doors, Irrigation System, Rain Gutters, Sidewalk, Sliding Doors
Parking Features Driveway, Garage Door Opener, Garage Faces Side
Garage Spaces 2.0
Fence Wood
Pool Heated, In Ground, Pool Sweep, Salt Water, Screen Enclosure
Community Features Deed Restrictions
Utilities Available BB/HS Internet Available, Cable Available, Cable Connected, Electricity Connected, Natural Gas Connected, Phone Available, Propane, Sewer Connected, Street Lights, Water Connected
Amenities Available Basketball Court
Roof Type Shingle
Porch Covered, Patio, Rear Porch, Screened
Attached Garage true
Garage true
Private Pool Yes
Building
Lot Description Corner Lot, Level, Sidewalk, Paved
Story 1
Entry Level One
Foundation Slab
Lot Size Range 1/4 Acre to 21779 Sq. Ft.
Sewer Public Sewer
Water Public
Structure Type Stucco,Wood Frame
New Construction false
Schools
Elementary Schools Metro West Elem
Middle Schools Gotha Middle
High Schools Olympia High
Others
Pets Allowed Yes
HOA Fee Include Recreational Facilities
Senior Community No
Ownership Fee Simple
Monthly Total Fees $80
Acceptable Financing Cash, Conventional, FHA, Other, VA Loan
Membership Fee Required Required
Listing Terms Cash, Conventional, FHA, Other, VA Loan
Special Listing Condition None
Read Less Info
Want to know what your home might be worth? Contact us for a FREE valuation!

Our team is ready to help you sell your home for the highest possible price ASAP

© 2024 My Florida Regional MLS DBA Stellar MLS. All Rights Reserved.
Bought with LA ROSA REALTY LAKE NONA INC
"Molly's job is to find and attract mastery-based agents to the office, protect the culture, and make sure everyone is happy! "






