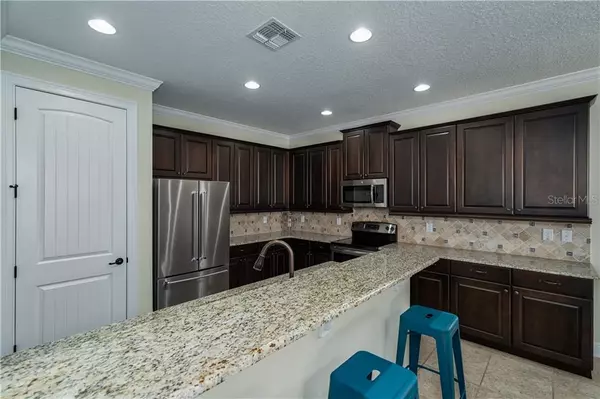$375,000
$419,000
10.5%For more information regarding the value of a property, please contact us for a free consultation.
5 Beds
4 Baths
2,955 SqFt
SOLD DATE : 07/24/2020
Key Details
Sold Price $375,000
Property Type Single Family Home
Sub Type Single Family Residence
Listing Status Sold
Purchase Type For Sale
Square Footage 2,955 sqft
Price per Sqft $126
Subdivision Reunion Ph 01 Prcl 01 Unit 01
MLS Listing ID S5034435
Sold Date 07/24/20
Bedrooms 5
Full Baths 4
Construction Status Inspections
HOA Fees $568/mo
HOA Y/N Yes
Year Built 2014
Annual Tax Amount $8,275
Lot Size 6,534 Sqft
Acres 0.15
Lot Dimensions 51x125
Property Description
Seated in the heart of Reunion Resort’s Homestead community, this charming, fully furnished craftsman style home is encompassed by meticulously groomed landscaping and boasts an alluring fenced in patio with heated chlorine pool and spa encased by natural stone pavers. As you enter the home, one is welcomed by a foyer with high ceilings, 18" by 18" Ceramic tile, and 5" baseboards throughout. Adjacent to the foyer entering through french doors lies the first floor master suite complete with a walk-in closet and adorned with premium “dark wood” vinyl plank laminate flooring. The en-suite master bathroom features madison cafe stained wood cabinets with gentleman’s height dual vanity undermount sinks and white primata granite countertops accented by oil rubbed bronze faucets and finishes. Walk-in shower has Semi Frameless oil rubbed bronze shower enclosure, shower head, and handle accompanied by tile throughout. Alongside is a separate oversized soaking tub. Centered within the home is the open concept Chef's Kitchen and great room. The kitchen is adorned With vast white primata granite countertops, Stainless steel appliances, madison cafe stained cabinets, undermount 50/50 stainless steel sink with retractable oil rubbed bronze gooseneck faucet , and an eat-in bar for four. The expansive great room encompasses the living and dining areas laid with ceramic tile and leads through sliding glass doors to the south west facing patio and pool making this an entertainer's dream! Just off the great room is the laundry area with white samsung washer and dryer and 2 car garage with an oversized parking pad. Upstairs is a large loft flanked by an en-suite as well as a Jack and Jill beds and bath.
Location
State FL
County Osceola
Community Reunion Ph 01 Prcl 01 Unit 01
Zoning OPUD
Interior
Interior Features Ceiling Fans(s), Crown Molding, Kitchen/Family Room Combo, Living Room/Dining Room Combo, Open Floorplan, Pest Guard System, Thermostat, Walk-In Closet(s)
Heating Electric
Cooling Central Air
Flooring Carpet, Ceramic Tile, Vinyl
Furnishings Furnished
Fireplace false
Appliance Cooktop, Dishwasher, Dryer, Washer
Exterior
Exterior Feature Fence, Irrigation System, Rain Gutters, Sidewalk, Sliding Doors
Garage Garage Door Opener, Garage Faces Rear, Oversized, Parking Pad
Garage Spaces 2.0
Fence Vinyl
Pool Gunite, Heated, In Ground
Community Features Deed Restrictions, Fitness Center, Gated, Golf Carts OK, Golf, Irrigation-Reclaimed Water, Pool, Sidewalks, Tennis Courts
Utilities Available BB/HS Internet Available, Cable Connected, Electricity Connected, Natural Gas Available, Sewer Connected, Sprinkler Recycled, Water Connected
Waterfront false
Roof Type Shingle
Porch Covered, Front Porch, Patio
Parking Type Garage Door Opener, Garage Faces Rear, Oversized, Parking Pad
Attached Garage true
Garage true
Private Pool Yes
Building
Lot Description City Limits, Level, Near Golf Course, Sidewalk, Paved
Story 2
Entry Level Two
Foundation Stem Wall
Lot Size Range Up to 10,889 Sq. Ft.
Builder Name City Homes LLC
Sewer Public Sewer
Water Public
Structure Type Block,Stucco,Wood Frame
New Construction false
Construction Status Inspections
Schools
Elementary Schools Reedy Creek Elem (K 5)
Middle Schools Horizon Middle
High Schools Poinciana High School
Others
Pets Allowed Yes
HOA Fee Include 24-Hour Guard,Cable TV,Pool,Internet,Maintenance Structure,Maintenance Grounds,Pest Control,Pool
Senior Community No
Ownership Fee Simple
Monthly Total Fees $568
Acceptable Financing Cash, Conventional, FHA, Other
Membership Fee Required Required
Listing Terms Cash, Conventional, FHA, Other
Special Listing Condition None
Read Less Info
Want to know what your home might be worth? Contact us for a FREE valuation!

Our team is ready to help you sell your home for the highest possible price ASAP

© 2024 My Florida Regional MLS DBA Stellar MLS. All Rights Reserved.
Bought with REUNION FLORIDA REALTY LLC

"Molly's job is to find and attract mastery-based agents to the office, protect the culture, and make sure everyone is happy! "






