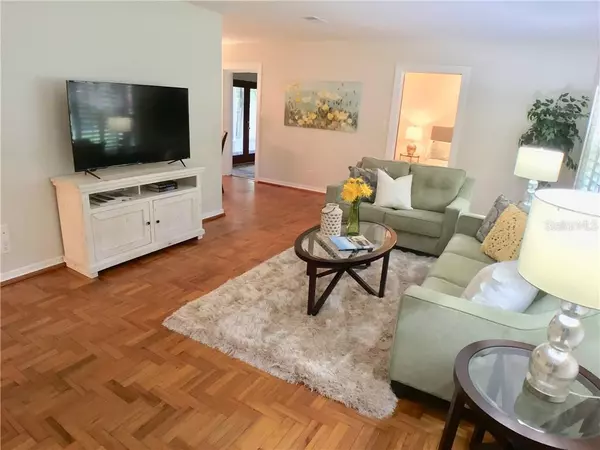$460,000
$459,900
For more information regarding the value of a property, please contact us for a free consultation.
3 Beds
2 Baths
1,620 SqFt
SOLD DATE : 07/28/2020
Key Details
Sold Price $460,000
Property Type Single Family Home
Sub Type Single Family Residence
Listing Status Sold
Purchase Type For Sale
Square Footage 1,620 sqft
Price per Sqft $283
Subdivision Bayhill Estates
MLS Listing ID T3246300
Sold Date 07/28/20
Bedrooms 3
Full Baths 2
Construction Status Financing
HOA Y/N No
Year Built 1950
Annual Tax Amount $4,210
Lot Size 0.260 Acres
Acres 0.26
Lot Dimensions 92x125
Property Description
Totally modernized inside and out, you'll find irresistible features throughout this spacious South Tampa single-family home. Located on Bayshore Boulevard, this home sits on a large 92x125-foot lot with gorgeous grand oak trees front and rear. The bricked entryway covered front porch welcomes you into a light and bright living/dining room with original parquet wood floors and custom plantation window shutters. One of the home's best features is the high-end eat-in kitchen with generous storage space, granite counters, state-of-the-art stainless appliances, natural gas range for cooking, and cork flooring. French doors lead from the kitchen to the screened back porch and the patio area, perfect for entertaining, that overlooks the lush and mature landscaping of the fully privately fenced back yard. The livable floor plan features three bedrooms and two full baths. The private master bedroom suite featuring vaulted ceilings and has an en suite bathroom with dual walk-in closets and glass block walk-in shower. A bonus room, perfect as an office, den, or library sits just off the dining room. It has brick flooring, a wood panel ceiling and French door access to the screened porch. The 1,620-square-foot floor plan features energy-efficient windows; two-zone heating and cooling system; updated bathrooms with a Jetted Tub in the guest bathroom; a complete set of hurricane shutters for the house; 1-car oversized garage with washer-dryer hook-ups; great storage space; backyard utility shed; ceiling fans; modern lighting. This home offers easy access to the airport, I-275, downtown Tampa, MacDill AFB, the bridges to the Pinellas County beaches, and all the trendy shopping and restaurants of South Tampa.
Location
State FL
County Hillsborough
Community Bayhill Estates
Zoning RS-60
Rooms
Other Rooms Den/Library/Office
Interior
Interior Features Cathedral Ceiling(s), Ceiling Fans(s), Eat-in Kitchen, Living Room/Dining Room Combo, Split Bedroom, Stone Counters, Vaulted Ceiling(s), Walk-In Closet(s)
Heating Central, Electric, Zoned
Cooling Central Air, Zoned
Flooring Brick, Cork, Parquet, Wood
Fireplace false
Appliance Built-In Oven, Cooktop, Dishwasher, Disposal, Gas Water Heater, Microwave, Refrigerator
Laundry In Garage
Exterior
Exterior Feature French Doors, Hurricane Shutters
Garage Spaces 1.0
Utilities Available BB/HS Internet Available, Cable Available, Electricity Connected, Natural Gas Connected, Sewer Connected, Water Connected
Roof Type Shingle
Porch Porch, Rear Porch, Screened
Attached Garage true
Garage true
Private Pool No
Building
Story 1
Entry Level One
Foundation Slab
Lot Size Range 1/4 Acre to 21779 Sq. Ft.
Sewer Public Sewer
Water Public
Architectural Style Ranch
Structure Type Block
New Construction false
Construction Status Financing
Schools
Elementary Schools Ballast Point-Hb
Middle Schools Madison-Hb
High Schools Robinson-Hb
Others
Senior Community No
Ownership Fee Simple
Acceptable Financing Cash, Conventional
Listing Terms Cash, Conventional
Special Listing Condition None
Read Less Info
Want to know what your home might be worth? Contact us for a FREE valuation!

Our team is ready to help you sell your home for the highest possible price ASAP

© 2024 My Florida Regional MLS DBA Stellar MLS. All Rights Reserved.
Bought with PINEYWOODS REALTY LLC
"Molly's job is to find and attract mastery-based agents to the office, protect the culture, and make sure everyone is happy! "






