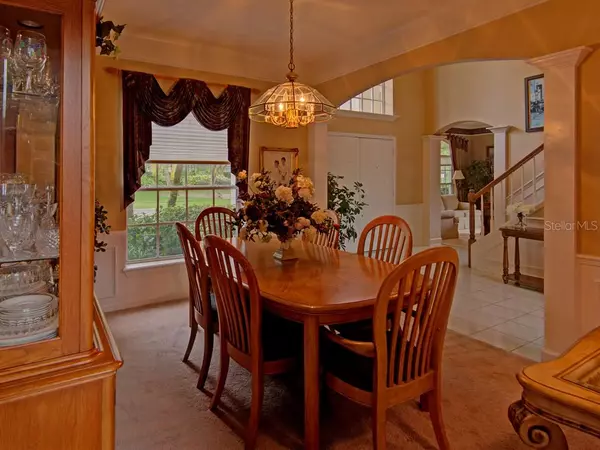$512,000
$499,000
2.6%For more information regarding the value of a property, please contact us for a free consultation.
5 Beds
3 Baths
2,908 SqFt
SOLD DATE : 08/05/2020
Key Details
Sold Price $512,000
Property Type Single Family Home
Sub Type Single Family Residence
Listing Status Sold
Purchase Type For Sale
Square Footage 2,908 sqft
Price per Sqft $176
Subdivision Chestnut Ridge
MLS Listing ID O5870007
Sold Date 08/05/20
Bedrooms 5
Full Baths 2
Half Baths 1
Construction Status Appraisal,Financing,Inspections
HOA Fees $35/ann
HOA Y/N Yes
Year Built 1994
Annual Tax Amount $4,314
Lot Size 0.270 Acres
Acres 0.27
Property Description
A great opportunity to own a 5 bedroom, 2 1/2 bath POOL home that backs to the golf course in Tuskawilla. Chestnut Ridge Subdivision is a highly desired, established neighborhood lined with mature trees and this home backs up to the 16th hole on the Tuskawilla Golf Course. The kitchen features new stainless steel appliances, granite counter tops, an island for additional storage and prep space all overlooking the family room. The family room has an 18 foot soaring ceiling and a wood burning fireplace with gorgeous wood paneling. There are triple glass sliders opening up to a private screened-in pool with hot tub. The covered lanai area is large enough for an eating area and a sitting area. The home boasts a large FIRST floor master suite overlooking the pool. The master bath has dual sinks, a garden tub, linen closet, and walk-in shower. There is a separate dining room with 5” crown molding and a formal living room, which could be used as a library or OFFICE space. A majestic staircase from the foyer leads upstairs to three additional nice sized bedrooms and a BONUS ROOM, which could be used as a 5th bedroom, office, or additional family room. The home was repiped and a new roof is planned prior to closing. The home is convenient to quality Seminole County schools, a variety of shopping and dining, the Orlando International Airport, Central Florida Research Park, the University of Central Florida, downtown Orlando, nearby parks, and biking trials. Don't miss this opportunity to make this home yours!
Location
State FL
County Seminole
Community Chestnut Ridge
Zoning PUD
Rooms
Other Rooms Bonus Room, Den/Library/Office, Formal Dining Room Separate, Formal Living Room Separate
Interior
Interior Features Ceiling Fans(s), Crown Molding, High Ceilings, Stone Counters, Walk-In Closet(s)
Heating Central, Electric
Cooling Central Air
Flooring Carpet, Ceramic Tile, Laminate
Fireplaces Type Family Room, Wood Burning
Fireplace true
Appliance Dishwasher, Disposal, Microwave, Range, Refrigerator
Laundry Inside
Exterior
Exterior Feature French Doors, Rain Gutters
Parking Features Garage Door Opener
Garage Spaces 2.0
Pool Gunite, Heated, In Ground, Screen Enclosure, Solar Heat
Community Features Deed Restrictions, Golf Carts OK, Sidewalks
Utilities Available BB/HS Internet Available, Cable Available, Cable Connected, Electricity Connected, Sewer Connected, Street Lights, Water Connected
View Golf Course, Park/Greenbelt, Trees/Woods
Roof Type Shingle
Porch Patio, Rear Porch, Screened
Attached Garage true
Garage true
Private Pool Yes
Building
Lot Description Oversized Lot, Sidewalk, Paved
Entry Level Two
Foundation Slab
Lot Size Range 1/4 Acre to 21779 Sq. Ft.
Sewer Public Sewer
Water None
Architectural Style Florida
Structure Type Block,Stucco
New Construction false
Construction Status Appraisal,Financing,Inspections
Schools
Elementary Schools Rainbow Elementary
Middle Schools Indian Trails Middle
High Schools Winter Springs High
Others
Pets Allowed Yes
HOA Fee Include Common Area Taxes,Escrow Reserves Fund,Insurance,Management
Senior Community No
Ownership Fee Simple
Monthly Total Fees $35
Acceptable Financing Cash, Conventional
Membership Fee Required Required
Listing Terms Cash, Conventional
Special Listing Condition None
Read Less Info
Want to know what your home might be worth? Contact us for a FREE valuation!

Our team is ready to help you sell your home for the highest possible price ASAP

© 2025 My Florida Regional MLS DBA Stellar MLS. All Rights Reserved.
Bought with COLDWELL BANKER REALTY
"Molly's job is to find and attract mastery-based agents to the office, protect the culture, and make sure everyone is happy! "






