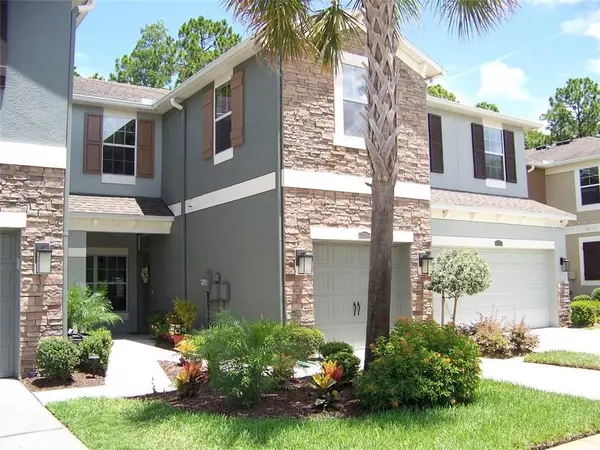$279,900
$279,900
For more information regarding the value of a property, please contact us for a free consultation.
3 Beds
3 Baths
1,989 SqFt
SOLD DATE : 08/03/2020
Key Details
Sold Price $279,900
Property Type Townhouse
Sub Type Townhouse
Listing Status Sold
Purchase Type For Sale
Square Footage 1,989 sqft
Price per Sqft $140
Subdivision South Hampton
MLS Listing ID T3251899
Sold Date 08/03/20
Bedrooms 3
Full Baths 2
Half Baths 1
HOA Fees $310/mo
HOA Y/N Yes
Year Built 2011
Annual Tax Amount $3,493
Lot Size 2,178 Sqft
Acres 0.05
Property Description
Bright and welcoming, this home has it all. Luxurious 3 bedroom 2.5 bath home with attached 1 car garage. Great privacy with wooded rear view. This beautiful, well appointed home can be yours. Priced right, too. Located in the Westchase area of NW Hillsborough county, find South Hampton subdivision, a gated community where exterior is practically maintenance-free. Cool off in the community pool with cabana. Two playgrounds to enjoy. NO CDD FEES! This home is loaded with impressive appointments and features an open concept first level. Great for entertaining. Featured upgrades include gleaming engineered hardwood flooring on BOTH LEVELS with tile in the “wet areas". No carpet. Granite counters adorn the beautiful upgraded maple kitchen cabinets. Impressive existing stainless steel finished appliances are included. Spacious kitchen is open to dining and living room areas. Great for entertaining. So much cabinet space, and there's also a pantry closet in the kitchen. Natural light is amazing with a scenic wooded, rear view from the kitchen, dining, and master bedroom windows. Windows have wood plantation shutter blinds, a fantastic upgrade. Beautiful and impressive! A powder room is located conveniently on the first level. The home features automatic motion lights in to illuminate your way where needed. A great feature in bathrooms, stairs, halls, also. Engineered hardwood on stair tops and 2nd level flooring, except bathrooms and laundry closet. Easy to maintain.
The 2nd level features three thoughtfully placed bedrooms, and a large laundry closet includes the existing upgraded washer and dryer. Great floor plan allows for some privacy. Enter the spacious master suite and find amazing view and natural light, in mornings and enjoyable evenings. There are multiple closets in the master. Including a walk-in closet and other closet space. Generous sized linen closet and en-suite bathroom with a coveted dual sink vanity. The hall bathroom also has a dual sink vanity providing ample space, too. Other prime features included in this home are motion activated lights in powder room and motion activated night lights on the stairs, a safe and helpful upgrade. Existing appliances, water softener and Hurricane shutters are also included. Relax on the rear covered porch, just outside the dining area door.
Location! Location! Location! South Hampton is quietly "tucked away" from the mega subdivisions. However, it's a pleasant surprise for those who discover this magnificent treasure. Well regarded public & private schools are conveniently located. Check out public schools for this area! Amazing! This area is convenient to shopping, restaurants, fun & sun. Gulf coast and bay beaches are minutes near by. Fishing too. Business districts in Tampa/Westshore district, Downtown Clearwater and St Petersburg are a short commute. Hospitals, pro sport stadiums and arenas are also nearby. Tampa International Airport and St Petersburg International Airport are conveniently located. City of St Petersburg Albert Whitted airport conveniently located within a small commute. Private and public and golf courses are also nearby.
Don't miss out on this opportunity!
Location
State FL
County Hillsborough
Community South Hampton
Zoning PD
Rooms
Other Rooms Inside Utility
Interior
Interior Features High Ceilings, Living Room/Dining Room Combo, Open Floorplan, Stone Counters, Walk-In Closet(s)
Heating Central, Electric
Cooling Central Air
Flooring Hardwood, Tile
Furnishings Unfurnished
Fireplace false
Appliance Dishwasher, Dryer, Electric Water Heater, Microwave, Range, Refrigerator, Washer, Water Softener
Laundry Inside, Laundry Closet, Upper Level
Exterior
Exterior Feature Hurricane Shutters, Irrigation System, Sidewalk, Sliding Doors
Parking Features Driveway, Garage Door Opener, Ground Level, Off Street, Parking Pad
Garage Spaces 1.0
Community Features Deed Restrictions, Gated, Playground, Pool, Sidewalks
Utilities Available Electricity Connected, Public, Sewer Connected, Water Connected
Amenities Available Gated, Playground, Pool
View Trees/Woods
Roof Type Shingle
Porch Covered, Rear Porch
Attached Garage true
Garage true
Private Pool No
Building
Lot Description In County, Sidewalk, Paved, Private
Story 2
Entry Level Two
Foundation Slab
Lot Size Range Up to 10,889 Sq. Ft.
Sewer Public Sewer
Water Public
Architectural Style Contemporary
Structure Type Block,Stucco
New Construction false
Schools
Elementary Schools Bryant-Hb
Middle Schools Farnell-Hb
High Schools Sickles-Hb
Others
Pets Allowed Yes
HOA Fee Include Pool,Maintenance Structure,Maintenance Grounds,Management,Pest Control,Pool,Private Road
Senior Community No
Ownership Fee Simple
Monthly Total Fees $310
Acceptable Financing Cash, Conventional, FHA, VA Loan
Membership Fee Required Required
Listing Terms Cash, Conventional, FHA, VA Loan
Special Listing Condition None
Read Less Info
Want to know what your home might be worth? Contact us for a FREE valuation!

Our team is ready to help you sell your home for the highest possible price ASAP

© 2025 My Florida Regional MLS DBA Stellar MLS. All Rights Reserved.
Bought with ADAMO REAL ESTATE
"Molly's job is to find and attract mastery-based agents to the office, protect the culture, and make sure everyone is happy! "






