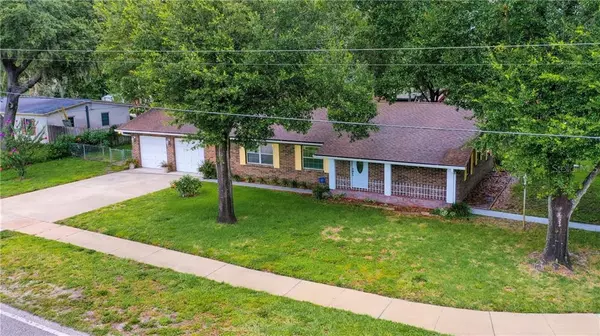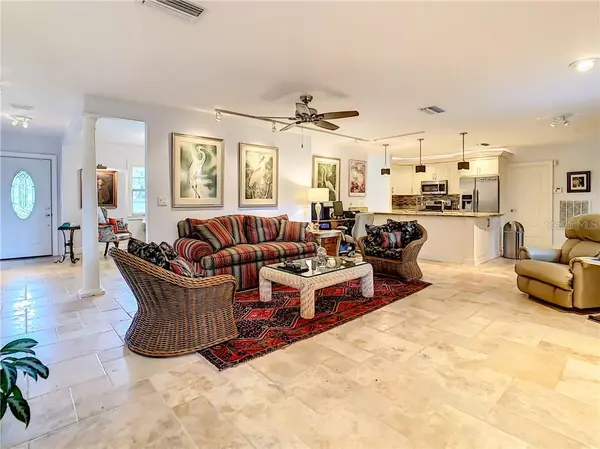$320,000
$329,031
2.7%For more information regarding the value of a property, please contact us for a free consultation.
3 Beds
2 Baths
1,780 SqFt
SOLD DATE : 09/10/2020
Key Details
Sold Price $320,000
Property Type Single Family Home
Sub Type Single Family Residence
Listing Status Sold
Purchase Type For Sale
Square Footage 1,780 sqft
Price per Sqft $179
Subdivision Tampas North Side Cntry Cl
MLS Listing ID T3252648
Sold Date 09/10/20
Bedrooms 3
Full Baths 2
Construction Status Inspections
HOA Y/N No
Year Built 1983
Annual Tax Amount $2,120
Lot Size 0.350 Acres
Acres 0.35
Lot Dimensions 118x131
Property Description
Pride of ownership this brick home is in the Forest hills area. Home is located on just over 1/3 acre corner lot. We have updated windows to keep the noise and electric bill lower. This 3 bedroom split plan with 2 full baths. We also have a very nice Florida room. Well pump replaced 2019 along with new pressure tank. Septic was pumped out in 2019. New wood trim in the house with new doors, new hinges, and door handles in 2014. Fixtures in bathroom except guest bathtub replaced 2014. No room has been left untouched. Travertine floors in all the main living areas. Some of the living and dining room walls were removed, shortened in length for todays open concept. Art Deco doors and chandeliers for a refined and elegant style. The Florida room does add 240 square feet it does have a vent, the sellers have never opened it. We also have hurricane shutters for the Florida room windows.
Location
State FL
County Hillsborough
Community Tampas North Side Cntry Cl
Zoning RSC-6
Interior
Interior Features Ceiling Fans(s), Eat-in Kitchen, Kitchen/Family Room Combo, Living Room/Dining Room Combo, Solid Wood Cabinets, Split Bedroom, Stone Counters, Walk-In Closet(s), Window Treatments
Heating Central, Electric
Cooling Central Air
Flooring Carpet, Travertine
Fireplaces Type Gas, Family Room, Wood Burning
Fireplace true
Appliance Dishwasher, Disposal, Dryer, Electric Water Heater, Ice Maker, Microwave, Range, Refrigerator, Washer
Laundry In Garage
Exterior
Exterior Feature Fence, Irrigation System
Parking Features Driveway, Off Street, Oversized, Workshop in Garage
Garage Spaces 2.0
Fence Chain Link
Utilities Available Cable Available, Electricity Connected
Roof Type Shingle
Porch Covered, Porch, Screened
Attached Garage true
Garage true
Private Pool No
Building
Story 1
Entry Level One
Foundation Slab
Lot Size Range 1/4 Acre to 21779 Sq. Ft.
Sewer Septic Tank
Water Well
Architectural Style Ranch
Structure Type Brick
New Construction false
Construction Status Inspections
Others
Senior Community No
Ownership Fee Simple
Acceptable Financing Cash, FHA, VA Loan
Membership Fee Required None
Listing Terms Cash, FHA, VA Loan
Special Listing Condition None
Read Less Info
Want to know what your home might be worth? Contact us for a FREE valuation!

Our team is ready to help you sell your home for the highest possible price ASAP

© 2024 My Florida Regional MLS DBA Stellar MLS. All Rights Reserved.
Bought with COLDWELL BANKER RESIDENTIAL
"Molly's job is to find and attract mastery-based agents to the office, protect the culture, and make sure everyone is happy! "






