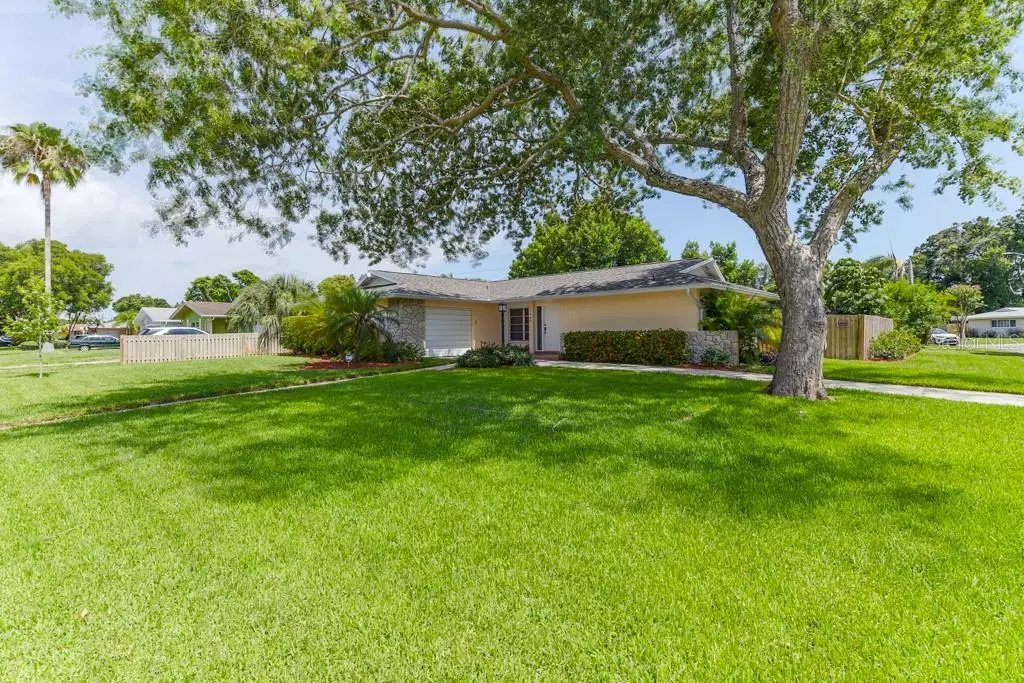$262,000
$259,000
1.2%For more information regarding the value of a property, please contact us for a free consultation.
2 Beds
2 Baths
1,639 SqFt
SOLD DATE : 08/07/2020
Key Details
Sold Price $262,000
Property Type Single Family Home
Sub Type Single Family Residence
Listing Status Sold
Purchase Type For Sale
Square Footage 1,639 sqft
Price per Sqft $159
Subdivision West Wedgewood Park 1St Add
MLS Listing ID U8090625
Sold Date 08/07/20
Bedrooms 2
Full Baths 2
HOA Y/N No
Year Built 1968
Annual Tax Amount $1,495
Lot Size 7,840 Sqft
Acres 0.18
Lot Dimensions 81x100
Property Description
Welcome to Greater Pinellas Point! This large, two bedroom, two bathroom home is located just minutes from two boat ramps, city parks, and is less than 15-minutes from Downtown St. Pete and St. Pete Beach. Featuring a split bedroom layout, the owner's suite includes a large walk-in closet and an updated bathroom with a double-sink vanity and a shower/tub combo. On the other side of the home, the large guest room is connected to the hall-bathroom, creating another en-suite. Adjacent to the living room you step down into a large family room with knotty-pine walls, a wood burning fireplace, and french doors that lead to the patio. The light and bright kitchen has an abundance of cabinet space, stainless steel appliances, a breakfast nook, and has two entrances providing a convenient layout for entertaining. In the backyard you will enjoy a large outdoor space complete with a wooden privacy fence, a patio covered with an awning, gardening planters, and mature landscaping. The curb appeal of this home shows pride in ownership, and the maintenance of the yard is made easier by the extra-deepened well for irrigation. Recent updates include a new shingle roof and flat roof in 2018, water heater (2016), and dishwasher (2020). The current owners have said that some of their favorite things about the home include the safety and visibility of the large corner lot, the proximity to Lake Vista Park, great neighbors, being close to the beaches and downtown, and having a bathroom connected to the guest room. Making this home an even more attractive deal - no flood insurance is required! Schedule your private viewing today!
Location
State FL
County Pinellas
Community West Wedgewood Park 1St Add
Direction S
Rooms
Other Rooms Family Room
Interior
Interior Features Eat-in Kitchen
Heating Central
Cooling Central Air
Flooring Carpet, Linoleum
Fireplaces Type Wood Burning
Fireplace true
Appliance Dishwasher, Electric Water Heater, Microwave, Range, Range Hood, Refrigerator
Laundry In Garage
Exterior
Exterior Feature Awning(s), Fence, Irrigation System, Rain Gutters
Parking Features Driveway, Garage Door Opener
Garage Spaces 1.0
Fence Wood
Utilities Available Cable Available, Electricity Connected, Public, Sewer Connected, Sprinkler Well, Water Connected
Roof Type Shingle
Attached Garage true
Garage true
Private Pool No
Building
Lot Description Corner Lot
Story 1
Entry Level One
Foundation Slab
Lot Size Range Up to 10,889 Sq. Ft.
Sewer Public Sewer
Water None
Architectural Style Ranch
Structure Type Stucco
New Construction false
Schools
Elementary Schools Lakewood Elementary-Pn
Middle Schools Bay Point Middle-Pn
High Schools Lakewood High-Pn
Others
Senior Community No
Ownership Fee Simple
Acceptable Financing Cash, Conventional, FHA, VA Loan
Listing Terms Cash, Conventional, FHA, VA Loan
Special Listing Condition None
Read Less Info
Want to know what your home might be worth? Contact us for a FREE valuation!

Our team is ready to help you sell your home for the highest possible price ASAP

© 2024 My Florida Regional MLS DBA Stellar MLS. All Rights Reserved.
Bought with BAKER STREET BAYSIDE
"Molly's job is to find and attract mastery-based agents to the office, protect the culture, and make sure everyone is happy! "






