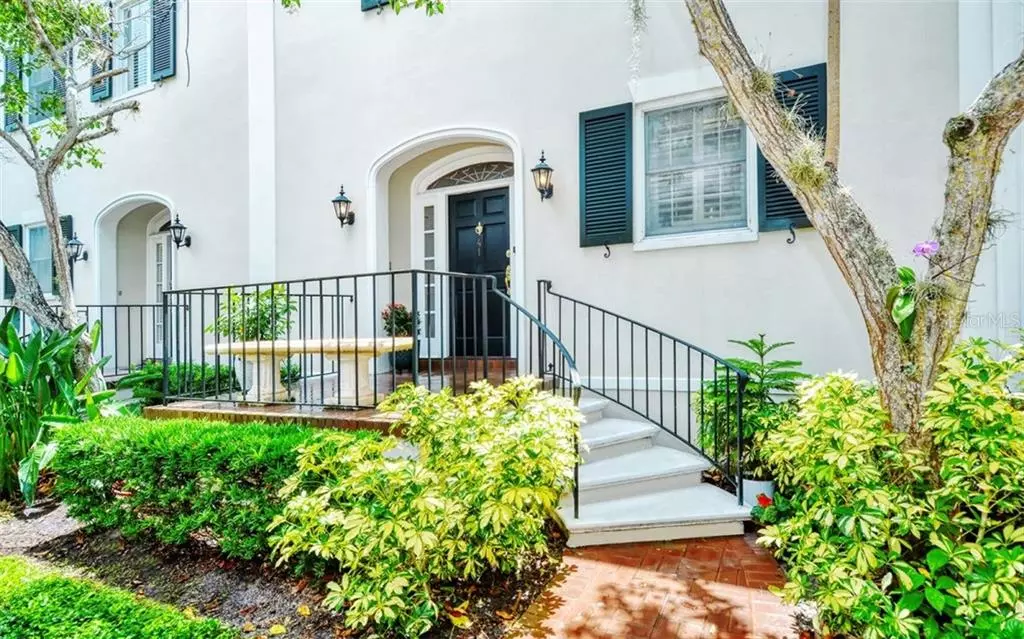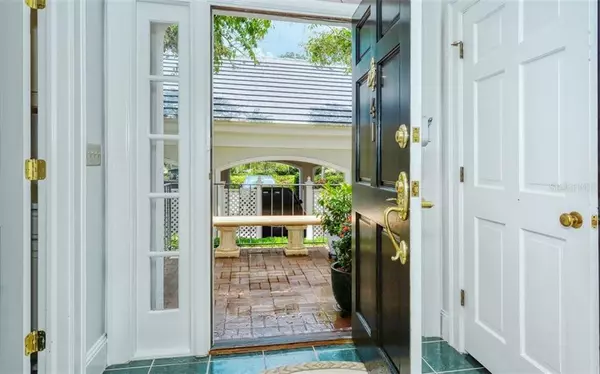$285,000
$379,000
24.8%For more information regarding the value of a property, please contact us for a free consultation.
2 Beds
3 Baths
1,890 SqFt
SOLD DATE : 04/09/2021
Key Details
Sold Price $285,000
Property Type Condo
Sub Type Condominium
Listing Status Sold
Purchase Type For Sale
Square Footage 1,890 sqft
Price per Sqft $150
Subdivision Oaks
MLS Listing ID A4475081
Sold Date 04/09/21
Bedrooms 2
Full Baths 2
Half Baths 1
Condo Fees $1,854
Construction Status Other Contract Contingencies
HOA Fees $228/qua
HOA Y/N Yes
Year Built 1984
Annual Tax Amount $2,647
Lot Size 1.620 Acres
Acres 1.62
Property Description
An existence of peace and fulfillment is found overlooking lush landscaping and the serene lakefront setting of this famed Bo MacEwen designed two-story townhouse in the Oaks Preserve. A private oasis, this residence is ideal for year-round living or as a destination getaway. Bamboo floors in the living areas lead you to the renovated kitchen boasting Silestone countertops and new appliances. A brick balcony offers tranquil lake and oak tree vistas for reading, meditating, yoga practice or sipping mimosas. Feel assured by the new roof and maintenance-free lifestyle the community affords as well as a bustling social calendar and plenty of amenities to keep you busy if you choose. Oaks Club membership is required, and as part of The Oaks Club, you have access to one of the finest country clubs in Southwest Florida, two 18-hole championship golf courses, 12 Har-Tru lighted tennis courts, pickleball, and casual and fine dining. This residence is also steps to the community pool and pool house, a part of a completely accessible neighborhood and just 15 minutes to Siesta Beach, in addition to being centrally located between Sarasota and Venice.
Location
State FL
County Sarasota
Community Oaks
Zoning RSF1
Rooms
Other Rooms Attic, Formal Dining Room Separate, Inside Utility, Storage Rooms
Interior
Interior Features Ceiling Fans(s), Crown Molding, High Ceilings, Open Floorplan, Solid Surface Counters, Stone Counters, Thermostat, Tray Ceiling(s), Vaulted Ceiling(s), Walk-In Closet(s), Wet Bar, Window Treatments
Heating Electric
Cooling Central Air
Flooring Bamboo, Carpet, Tile
Furnishings Unfurnished
Fireplace false
Appliance Cooktop, Dishwasher, Disposal, Dryer, Electric Water Heater, Exhaust Fan, Ice Maker, Microwave, Range, Range Hood, Refrigerator, Washer
Laundry Inside, Laundry Room
Exterior
Exterior Feature Balcony, Lighting, Rain Gutters, Sliding Doors, Sprinkler Metered, Storage
Garage Assigned, Covered, Ground Level, Guest, Open
Community Features Deed Restrictions, Fitness Center, Gated, Golf, Pool, Sidewalks, Special Community Restrictions, Tennis Courts
Utilities Available BB/HS Internet Available, Cable Available, Cable Connected, Public, Sewer Connected, Sprinkler Recycled, Street Lights
Amenities Available Clubhouse, Fitness Center, Gated, Golf Course, Maintenance, Pool, Security, Storage, Tennis Court(s)
Waterfront false
View Y/N 1
View Park/Greenbelt
Roof Type Tile
Parking Type Assigned, Covered, Ground Level, Guest, Open
Attached Garage false
Garage false
Private Pool No
Building
Lot Description Conservation Area, In County, Near Golf Course, Street Dead-End, Private
Story 2
Entry Level Two
Foundation Crawlspace, Slab
Sewer Public Sewer
Water Public
Architectural Style Traditional
Structure Type Block,Stucco
New Construction false
Construction Status Other Contract Contingencies
Schools
Elementary Schools Laurel Nokomis Elementary
Middle Schools Laurel Nokomis Middle
High Schools Venice Senior High
Others
Pets Allowed Yes
HOA Fee Include 24-Hour Guard,Common Area Taxes,Pool,Escrow Reserves Fund,Fidelity Bond,Insurance,Maintenance Structure,Maintenance Grounds,Management,Pest Control,Pool,Private Road,Security,Sewer,Trash,Water
Senior Community No
Pet Size Small (16-35 Lbs.)
Ownership Condominium
Monthly Total Fees $846
Acceptable Financing Cash, Conventional
Membership Fee Required Required
Listing Terms Cash, Conventional
Num of Pet 2
Special Listing Condition None
Read Less Info
Want to know what your home might be worth? Contact us for a FREE valuation!

Our team is ready to help you sell your home for the highest possible price ASAP

© 2024 My Florida Regional MLS DBA Stellar MLS. All Rights Reserved.
Bought with MICHAEL SAUNDERS & COMPANY

"Molly's job is to find and attract mastery-based agents to the office, protect the culture, and make sure everyone is happy! "






