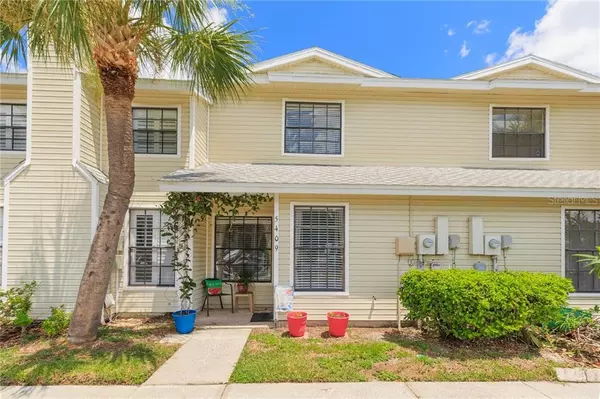$157,000
$157,500
0.3%For more information regarding the value of a property, please contact us for a free consultation.
2 Beds
3 Baths
1,143 SqFt
SOLD DATE : 10/21/2020
Key Details
Sold Price $157,000
Property Type Townhouse
Sub Type Townhouse
Listing Status Sold
Purchase Type For Sale
Square Footage 1,143 sqft
Price per Sqft $137
Subdivision Hampton Park Twnhms Un 1
MLS Listing ID U8093941
Sold Date 10/21/20
Bedrooms 2
Full Baths 2
Half Baths 1
HOA Fees $316/mo
HOA Y/N Yes
Year Built 1986
Annual Tax Amount $1,374
Lot Size 871 Sqft
Acres 0.02
Property Description
Accepting Back-Up Offers: Carrollwood area. Cozy 2 Bedrooms and 2.5 Bathrooms Two Story Townhouse with 2 Dedicated Parking Spaces, Guest Parking, and Community Pool. The townhouse is in the quiet community of Hampton Park. Home features a great room, kitchen with granite counter-tops, stainless steel appliances. Eating space in the kitchen. Inside laundry closet. Easy care ceramic tile on the first floor and wet areas and carpeting upstairs in the bedrooms and hall areas. Each of the bedrooms has its own bathroom. Other features are the sliders that lead out to the screen enclosed lanai with a view of the pond. Ample secured storage closet in the lanai. The interior was just painted on 9/1/2020. New Carpet was installed on, 9/9/2020. Centrally located with easy access to area shopping and restaurants, community park and tennis courts, gym, recreational area, Tampa International Airport, Veterans Expressway, I275, and I75.
Location
State FL
County Hillsborough
Community Hampton Park Twnhms Un 1
Zoning PD
Interior
Interior Features Ceiling Fans(s), Eat-in Kitchen, Kitchen/Family Room Combo, Stone Counters
Heating Central
Cooling Central Air
Flooring Carpet, Ceramic Tile
Furnishings Unfurnished
Fireplace false
Appliance Dishwasher, Disposal, Dryer, Microwave, Range, Refrigerator
Laundry In Kitchen, Laundry Closet
Exterior
Exterior Feature Other, Sidewalk, Sliding Doors
Garage Assigned, Guest
Pool In Ground
Community Features Deed Restrictions, Pool, Sidewalks
Utilities Available BB/HS Internet Available, Cable Available, Electricity Available, Sewer Available
Waterfront false
View Y/N 1
Water Access 1
Water Access Desc Pond
View Water
Roof Type Other
Parking Type Assigned, Guest
Garage false
Private Pool No
Building
Lot Description Cul-De-Sac, In County, Near Public Transit, Sidewalk, Street Dead-End, Paved
Story 2
Entry Level Two
Foundation Slab
Lot Size Range 0 to less than 1/4
Sewer Public Sewer
Water Public
Architectural Style Contemporary
Structure Type Other
New Construction false
Schools
Elementary Schools Essrig-Hb
Middle Schools Hill-Hb
High Schools Gaither-Hb
Others
Pets Allowed Number Limit, Size Limit, Yes
HOA Fee Include Common Area Taxes,Pool
Senior Community No
Pet Size Medium (36-60 Lbs.)
Ownership Fee Simple
Monthly Total Fees $316
Acceptable Financing Cash, Conventional
Membership Fee Required Required
Listing Terms Cash, Conventional
Num of Pet 2
Special Listing Condition None
Read Less Info
Want to know what your home might be worth? Contact us for a FREE valuation!

Our team is ready to help you sell your home for the highest possible price ASAP

© 2024 My Florida Regional MLS DBA Stellar MLS. All Rights Reserved.
Bought with ELITE BROKERS, LLC

"Molly's job is to find and attract mastery-based agents to the office, protect the culture, and make sure everyone is happy! "






