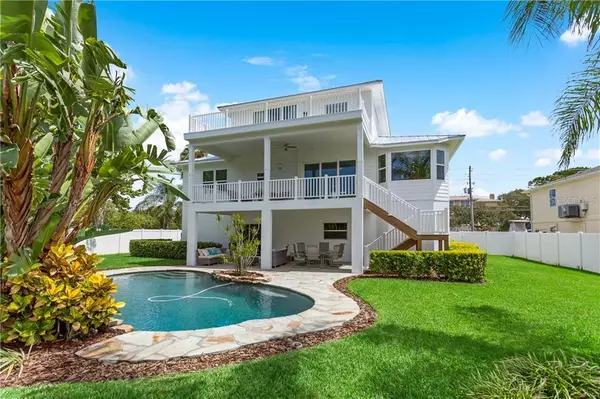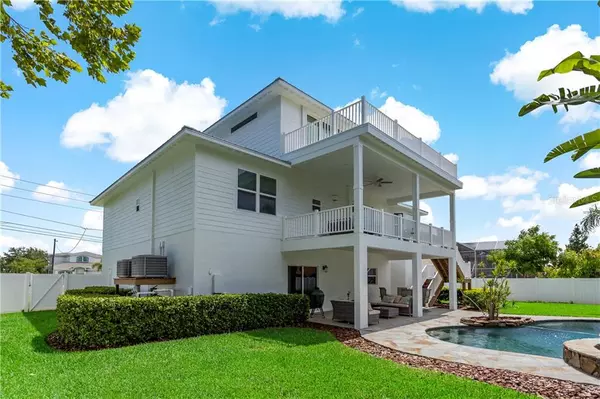$650,000
$699,000
7.0%For more information regarding the value of a property, please contact us for a free consultation.
3 Beds
4 Baths
3,122 SqFt
SOLD DATE : 10/13/2020
Key Details
Sold Price $650,000
Property Type Single Family Home
Sub Type Single Family Residence
Listing Status Sold
Purchase Type For Sale
Square Footage 3,122 sqft
Price per Sqft $208
Subdivision Sunset Hills Country Club
MLS Listing ID U8095884
Sold Date 10/13/20
Bedrooms 3
Full Baths 3
Half Baths 1
HOA Y/N No
Year Built 2004
Annual Tax Amount $5,241
Lot Size 0.270 Acres
Acres 0.27
Lot Dimensions 86x135
Property Description
This updated water view home offers over 3100 SQ FT of living space above a desirable oversized 3+ car garage. As you enter through the French doors into the elevated main floor, you notice a beautiful open floor plan which includes a kitchen with granite countertops, breakfast nook, family room with a fireplace and dining room with views of the water. Going through the back sliding doors leads you to an oversized deck which overlooks the serene, resort feel backyard and has steps leading directly to the pool and spa entertainment area. Also, on the main floor is a convenient half bath and 2 bedrooms with attached full baths. Going up the stairs to the third floor, you enter a quaint loft which then leads to the master suite. The master suite has a private terrace and master bath with dual vanities, soaking tub and separate shower. Recent renovations to this property include full impact doors and windows, new Hardie board siding, new metal roofing, new decking new stairs and more!!!
Location
State FL
County Pinellas
Community Sunset Hills Country Club
Interior
Interior Features Kitchen/Family Room Combo, Open Floorplan, Thermostat, Walk-In Closet(s)
Heating Central
Cooling Central Air
Flooring Ceramic Tile, Hardwood
Furnishings Unfurnished
Fireplace true
Appliance Dishwasher, Dryer, Electric Water Heater, Microwave, Range, Refrigerator, Washer
Laundry Laundry Room
Exterior
Exterior Feature Balcony, Fence, French Doors, Irrigation System, Sliding Doors
Garage Driveway, Garage Door Opener, Ground Level, Oversized
Garage Spaces 6.0
Pool Gunite, In Ground, Salt Water
Utilities Available Public
Waterfront false
View Y/N 1
View Pool, Water
Roof Type Metal
Parking Type Driveway, Garage Door Opener, Ground Level, Oversized
Attached Garage true
Garage true
Private Pool Yes
Building
Lot Description Flood Insurance Required
Story 3
Entry Level Three Or More
Foundation Slab, Stilt/On Piling
Lot Size Range 1/4 to less than 1/2
Sewer Public Sewer
Water Public
Architectural Style Contemporary, Elevated
Structure Type Other
New Construction false
Schools
Elementary Schools Sunset Hills Elementary-Pn
Middle Schools Tarpon Springs Middle-Pn
High Schools Tarpon Springs High-Pn
Others
Senior Community No
Ownership Fee Simple
Acceptable Financing Cash, Conventional, FHA, VA Loan
Listing Terms Cash, Conventional, FHA, VA Loan
Special Listing Condition None
Read Less Info
Want to know what your home might be worth? Contact us for a FREE valuation!

Our team is ready to help you sell your home for the highest possible price ASAP

© 2024 My Florida Regional MLS DBA Stellar MLS. All Rights Reserved.
Bought with ORCA HOMES, LLC

"Molly's job is to find and attract mastery-based agents to the office, protect the culture, and make sure everyone is happy! "






