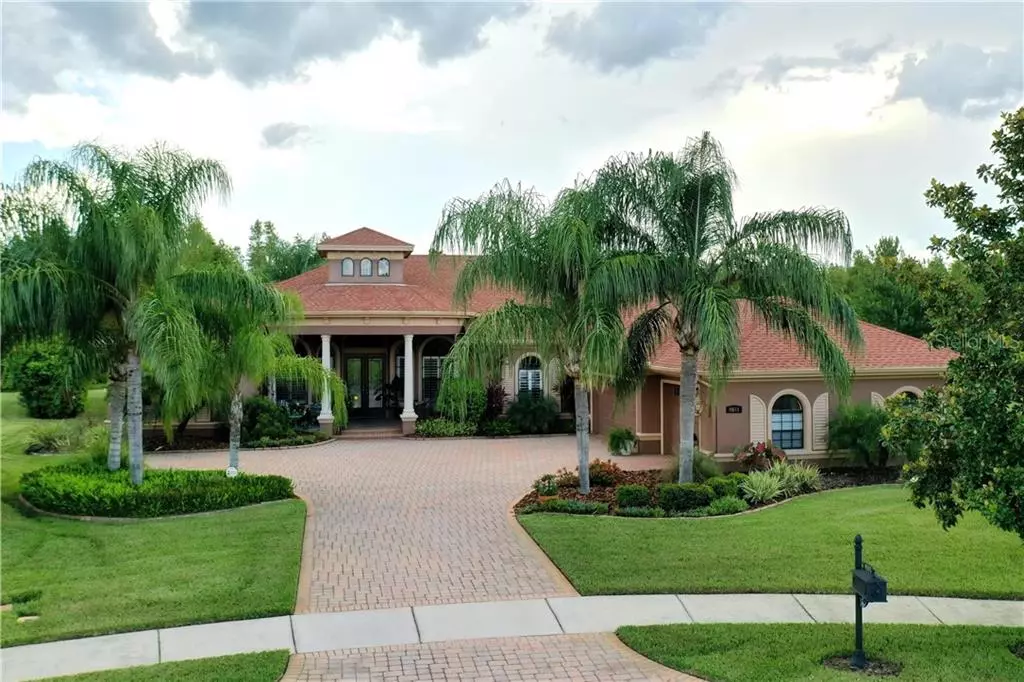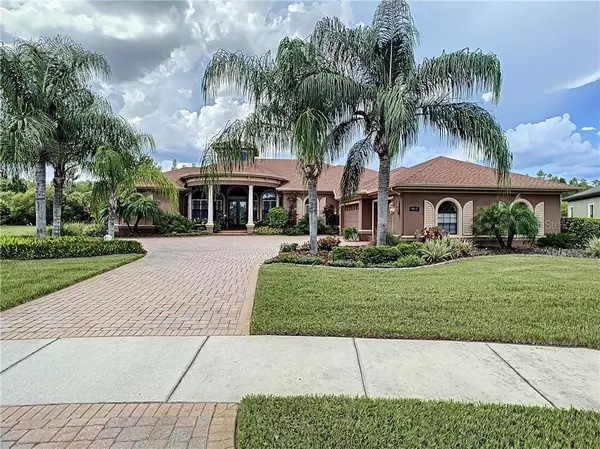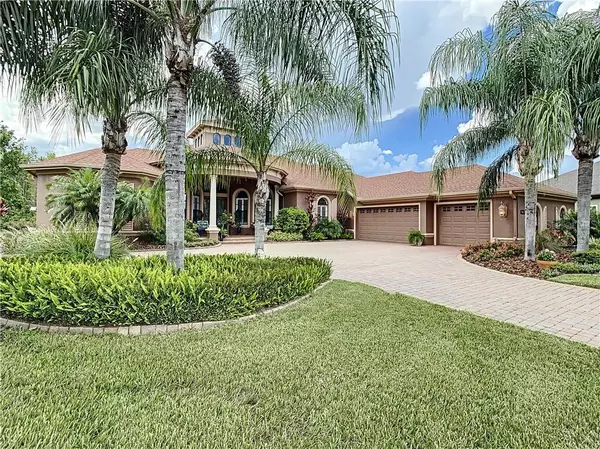$645,000
$659,900
2.3%For more information regarding the value of a property, please contact us for a free consultation.
4 Beds
4 Baths
3,669 SqFt
SOLD DATE : 10/30/2020
Key Details
Sold Price $645,000
Property Type Single Family Home
Sub Type Single Family Residence
Listing Status Sold
Purchase Type For Sale
Square Footage 3,669 sqft
Price per Sqft $175
Subdivision Connerton Village One Parcel
MLS Listing ID U8096852
Sold Date 10/30/20
Bedrooms 4
Full Baths 3
Half Baths 1
Construction Status Appraisal,Financing,Inspections
HOA Fees $140/qua
HOA Y/N Yes
Year Built 2008
Annual Tax Amount $6,824
Lot Size 10,454 Sqft
Acres 0.24
Property Description
Welcome to this immaculately maintained, custom-built Costanza home w/ an abundance of natural light in the upscale Rose Point, gated community of Connerton! This warm and inviting, strategically designed home features 4 bedrooms, 4 full bathrooms, plus in addition an office and bonus room along with an oversized (additional 6 ft wide and 6 ft deep) 3 car garage. This 3,669 sq ft features a peaceful view of the pond and conservation area providing this home with a very private back yard as well as one of the best lots in the subdivision. As you walk up the inviting curved front porch you can see the attention to detail and will take in the feeling of perfection from the very first step through the double beveled glass doors. Upon entering the home the elegant Sunflower-Medallion welcomes you inside. Brazilian Cherry Hardwood and 18-inch tile floors and plantation shutters throughout. The formal living room straight ahead with triple sliders to the pool area. Immediately to the right is the dining room with pass thru to the kitchen. On the left enter into the office with a built-in floor to ceiling bookcase. A short hallway leads to the expansive master bedroom with tray ceilings and crown molding, doorway to the patio. The master bath has double vanities with makeup counter space, tub with large connecting shower. Master has two custom designed walk-in closets. The spacious eat-in kitchen overlooks the great room, which is enhanced by glass corner window and another set of sliding glass doors that provide convenient access to the pool area and continue to bring the natural light inside. The open-concept kitchen is perfect for the family to enjoy together as well plenty of room entertaining. Some of the features of this kitchen include: custom wood cabinets, pantry with pull out shelves, striking granite counter tops, high top breakfast bar, veggie sink in large kitchen island with a second food disposal, professional stainless steel appliances includes 36 inch gas cooktop, Kitchen Aid convection oven, convection microwave, warming drawer, commercial Frigidaire 64 inch refrigerator/freezer, built-in wine refrigerator. Family room feature a two-way fireplace, Palisade duel ceiling fans, exit to the covered lanai where you will find an inviting seating area with TV and fireplace, an outdoor kitchen area with SS refrigerator/freezer. Bonus room overlooking pool and pond, with a Twin Star 111 Dual ceiling fan. Bedrooms two and three share a jack n jill bath, fourth guest bedroom with ensuite bath, inside laundry.
Connerton is an award winning, active master planned community on 4,800 acres of wildlife preserve, with Connerton Elementary School within the community. This naturally beautiful community includes a resort style pool with splash park. The 10,000 sq ft clubhouse features sports & fitness center, Kidz Zone, tennis, basketball & volleyball courts, outdoor amphitheater, playgrounds, dog park. 3,000 acre nature preserve with walking, bike trails, boardwalks and fishing which is allowed in designated ponds in Connerton. Activities at the clubhouse help neighbors connect with one another. www.connerton.com/commuity.
Location
State FL
County Pasco
Community Connerton Village One Parcel
Zoning MPUD
Rooms
Other Rooms Attic, Bonus Room, Den/Library/Office, Inside Utility
Interior
Interior Features Built-in Features, Ceiling Fans(s), Central Vaccum, Crown Molding, Eat-in Kitchen, High Ceilings, Kitchen/Family Room Combo, Open Floorplan, Solid Surface Counters, Solid Wood Cabinets, Split Bedroom, Stone Counters, Walk-In Closet(s)
Heating Central
Cooling Central Air
Flooring Tile, Wood
Fireplaces Type Gas, Family Room
Furnishings Unfurnished
Fireplace true
Appliance Built-In Oven, Cooktop, Dishwasher, Disposal, Exhaust Fan, Freezer, Microwave, Refrigerator, Water Softener, Wine Refrigerator
Laundry Inside
Exterior
Exterior Feature Rain Gutters, Sidewalk, Sliding Doors, Sprinkler Metered, Storage
Parking Features Garage Door Opener, Garage Faces Side, Oversized
Garage Spaces 3.0
Pool Deck, Gunite, Heated, In Ground, Screen Enclosure
Community Features Association Recreation - Owned, Deed Restrictions, Fitness Center, Gated, Irrigation-Reclaimed Water, Park, Playground, Pool, Sidewalks, Special Community Restrictions, Tennis Courts
Utilities Available BB/HS Internet Available, Cable Available, Cable Connected, Electricity Connected, Natural Gas Connected, Public, Sprinkler Meter, Sprinkler Recycled, Street Lights
View Y/N 1
View Trees/Woods, Water
Roof Type Shingle
Porch Covered, Front Porch, Patio, Porch, Rear Porch, Screened
Attached Garage true
Garage true
Private Pool Yes
Building
Lot Description Conservation Area, In County, Oversized Lot, Sidewalk, Paved, Private
Entry Level One
Foundation Slab
Lot Size Range 0 to less than 1/4
Sewer Public Sewer
Water Public
Structure Type Block,Stucco
New Construction false
Construction Status Appraisal,Financing,Inspections
Schools
Elementary Schools Connerton Elem
Middle Schools Pine View Middle-Po
High Schools Land O' Lakes High-Po
Others
Pets Allowed Yes
Senior Community No
Pet Size Extra Large (101+ Lbs.)
Ownership Fee Simple
Monthly Total Fees $140
Acceptable Financing Cash, Conventional, FHA, VA Loan
Membership Fee Required Required
Listing Terms Cash, Conventional, FHA, VA Loan
Num of Pet 2
Special Listing Condition None
Read Less Info
Want to know what your home might be worth? Contact us for a FREE valuation!

Our team is ready to help you sell your home for the highest possible price ASAP

© 2025 My Florida Regional MLS DBA Stellar MLS. All Rights Reserved.
Bought with STELLAR NON-MEMBER OFFICE
"Molly's job is to find and attract mastery-based agents to the office, protect the culture, and make sure everyone is happy! "






