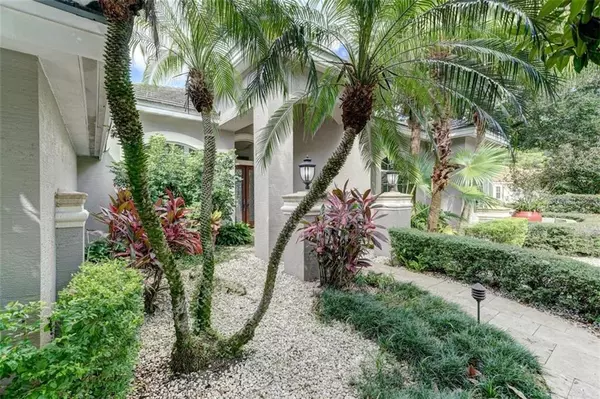$870,000
$890,000
2.2%For more information regarding the value of a property, please contact us for a free consultation.
5 Beds
5 Baths
3,848 SqFt
SOLD DATE : 09/29/2020
Key Details
Sold Price $870,000
Property Type Single Family Home
Sub Type Single Family Residence
Listing Status Sold
Purchase Type For Sale
Square Footage 3,848 sqft
Price per Sqft $226
Subdivision Muirfield
MLS Listing ID U8096176
Sold Date 09/29/20
Bedrooms 5
Full Baths 4
Half Baths 1
Construction Status No Contingency
HOA Fees $189/qua
HOA Y/N Yes
Year Built 1994
Annual Tax Amount $8,156
Lot Size 0.440 Acres
Acres 0.44
Lot Dimensions 130x167
Property Description
One or more photo(s) has been virtually staged. Perfectly located within the gated community of East Lake Woodlands (ELW), escape to the highly desirable subdivision of Muirfield, a tranquil neighborhood where pride of ownership is truly evident. Within the gates of Muirfield, located on a quiet cul-de-sac, this 5 bedroom, 4.5 bath masterpiece overlooking the 12th fairway of the North Course will not disappoint. Custom built, block construction, non-flood zone, one owner, meticulously maintained with outstanding updates and quality craftsmanship throughout. Mahogany double entrance doors and wirebrushed oak flooring welcome you to a thoughtfully laid out floor plan, offering the perfect blend of open living space for family gatherings, and true split plan bedrooms for private retreat. And oh the kitchen! Sleek and modern, yet classic and elegant, this central hub is an incredible and functional culinary space with appliances by Wolf, Sub-Zero and Samsung, soft close cabinets, and pantry with pull out drawers. 3 sets of French doors and new family room sliders (2020) lead to an outdoor oasis. Screened, heated pool and spa with Pebble Tec finish, luxury travertine decking and TEC Infrared outdoor grill. With no detail left behind, the covered patio area has full size remote control vertical sun shades installed for added shade as desired. Relaxation never felt so good, and you don’t have to worry about golfers being too close because the carts pass on the other side of the fairway. Updates galore (too many to mention, see feature sheet for a full list) include a full roof replacement (concrete tile) in 2017, 2 AC units (2013 & 2014) zoned for personalized climate control, dedicated master bath tankless water heater (2019), a 405 bottle cooled wine cellar with mahogany doors and built in speakers throughout for theater surround sound. Active lifestyle? ELW offers miles of peaceful, tree lined sidewalks and ELW Country Club (separate membership fee applies) offers unrivaled facilities with 2 championship 18 hole golf courses, tennis (14 clay / 2 hard) and pickleball courts, lap pool, recreation pool, new state of the art fitness facility and social amenities abound. Zoned for highly sought after schools including East Lake High School. Easy access to beaches, Pinellas thoroughfares, Tampa, great shopping, dining and airports. Be sure to view the Matterport 3D Tour at https://my.matterport.com/show/?m=Fv51F42VeJV&brand=0 for an immediate and true walk through experience, or schedule your private showing (in person or by video call).
Location
State FL
County Pinellas
Community Muirfield
Zoning RPD-2.5_1.0
Rooms
Other Rooms Den/Library/Office, Family Room, Formal Dining Room Separate, Formal Living Room Separate, Inside Utility
Interior
Interior Features Crown Molding, High Ceilings, In Wall Pest System, Open Floorplan, Solid Surface Counters, Solid Wood Cabinets, Split Bedroom, Thermostat, Tray Ceiling(s), Walk-In Closet(s), Window Treatments
Heating Central, Zoned
Cooling Central Air, Zoned
Flooring Carpet, Ceramic Tile, Tile, Wood
Fireplaces Type Gas
Furnishings Unfurnished
Fireplace true
Appliance Convection Oven, Cooktop, Dishwasher, Disposal, Dryer, Electric Water Heater, Exhaust Fan, Microwave, Refrigerator, Tankless Water Heater, Washer, Water Softener
Laundry Inside, Laundry Room
Exterior
Exterior Feature French Doors, Irrigation System, Outdoor Grill, Rain Gutters, Sidewalk, Sliding Doors
Garage Driveway, Garage Door Opener, Garage Faces Side
Garage Spaces 3.0
Pool Child Safety Fence, Gunite, Heated, In Ground, Pool Sweep, Screen Enclosure, Tile
Community Features Deed Restrictions, Fitness Center, Gated, Golf Carts OK, Golf, Pool, Sidewalks, Tennis Courts
Utilities Available Cable Connected, Electricity Connected, Propane, Sewer Connected, Underground Utilities, Water Connected
Waterfront false
View Golf Course
Roof Type Concrete,Tile
Parking Type Driveway, Garage Door Opener, Garage Faces Side
Attached Garage true
Garage true
Private Pool Yes
Building
Lot Description Cul-De-Sac, In County, On Golf Course, Sidewalk, Paved, Private, Unincorporated
Entry Level One
Foundation Slab
Lot Size Range 1/4 to less than 1/2
Sewer Public Sewer
Water Public
Architectural Style Custom, Florida
Structure Type Block,Stucco
New Construction false
Construction Status No Contingency
Schools
Elementary Schools Cypress Woods Elementary-Pn
Middle Schools Carwise Middle-Pn
High Schools East Lake High-Pn
Others
Pets Allowed Yes
HOA Fee Include 24-Hour Guard,Maintenance Grounds,Private Road,Security,Trash
Senior Community No
Pet Size Extra Large (101+ Lbs.)
Ownership Fee Simple
Monthly Total Fees $189
Acceptable Financing Cash, Conventional, FHA, VA Loan
Membership Fee Required Required
Listing Terms Cash, Conventional, FHA, VA Loan
Num of Pet 3
Special Listing Condition None
Read Less Info
Want to know what your home might be worth? Contact us for a FREE valuation!

Our team is ready to help you sell your home for the highest possible price ASAP

© 2024 My Florida Regional MLS DBA Stellar MLS. All Rights Reserved.
Bought with BHHS FLORIDA PROPERTIES GROUP

"Molly's job is to find and attract mastery-based agents to the office, protect the culture, and make sure everyone is happy! "






