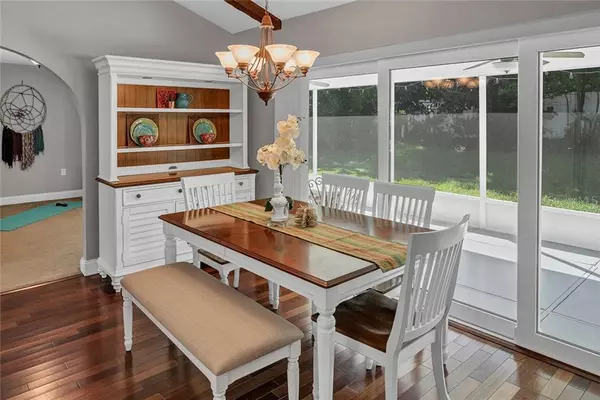$283,751
$283,751
For more information regarding the value of a property, please contact us for a free consultation.
4 Beds
2 Baths
1,679 SqFt
SOLD DATE : 11/30/2020
Key Details
Sold Price $283,751
Property Type Single Family Home
Sub Type Single Family Residence
Listing Status Sold
Purchase Type For Sale
Square Footage 1,679 sqft
Price per Sqft $169
Subdivision Oakleaf Village
MLS Listing ID U8100436
Sold Date 11/30/20
Bedrooms 4
Full Baths 2
Construction Status Appraisal,Financing,Inspections
HOA Fees $2/ann
HOA Y/N Yes
Year Built 1978
Annual Tax Amount $2,695
Lot Size 8,276 Sqft
Acres 0.19
Lot Dimensions 71x115
Property Description
A wonderful 4-bedroom, 2-bath family home ready for new owners in Tarpon Springs! This home is located just across the street from the entrance to Innisbrook Golf Resort, and quick bike ride down to the Pinellas Trail, only a short drive to downtown Tarpon Springs, the Historic Sponge Docks, downtown Palm Harbor, downtown Dunedin and the Beaches. As you drive up you’ll notice the inviting curb-appeal, coastal colors, new James Hardie plank lap siding, shingle siding on the gables, trim around the windows, added stone veneer, new outdoor lights, the pretty front porch with ceiling fans. The Kitchen, updated in 2016 is open and welcoming with all new soft-close cabinetry, granite countertops, appliances & lighting. The Family room/Dining Room combo has vaulted ceilings and Brazilian Cherry hardwood floors. Triple sliding glass doors lead out to a large 9x28 screened-in back porch and a paved open patio - ready for cookouts and entertaining. The Den/Bonus room could make a great workout room or kids play area. One of the front bedrooms has built-in shelving which can double as a home-office. Both bathrooms were updated in 2016 with new cabinets, showers, fixtures, lights & mirrors. The interior was just freshly painted with a neutral color, ready for your decorating taste. Many more new updates to mention like all new PGT impact windows, sliding doors and front door installed in 2018, roof 2010, HVAC 2009 and water heater 2018. Schedule your private showing now!
Location
State FL
County Pinellas
Community Oakleaf Village
Zoning RES
Rooms
Other Rooms Den/Library/Office, Inside Utility
Interior
Interior Features Ceiling Fans(s), Open Floorplan, Solid Surface Counters, Vaulted Ceiling(s)
Heating Central, Electric
Cooling Central Air
Flooring Carpet, Laminate, Tile, Wood
Furnishings Unfurnished
Fireplace false
Appliance Dishwasher, Disposal, Dryer, Microwave, Range, Refrigerator, Washer
Laundry Laundry Room
Exterior
Exterior Feature Irrigation System, Rain Gutters, Sidewalk, Sliding Doors
Garage Driveway
Fence Vinyl
Community Features Playground
Utilities Available Public, Sprinkler Well, Street Lights
Waterfront false
Roof Type Shingle
Parking Type Driveway
Attached Garage false
Garage false
Private Pool No
Building
Lot Description City Limits, Sidewalk, Paved
Entry Level One
Foundation Slab
Lot Size Range 0 to less than 1/4
Sewer Public Sewer
Water Public
Architectural Style Ranch
Structure Type Block,Stucco
New Construction false
Construction Status Appraisal,Financing,Inspections
Schools
Elementary Schools Tarpon Springs Elementary-Pn
Middle Schools Tarpon Springs Middle-Pn
High Schools Tarpon Springs High-Pn
Others
Pets Allowed Yes
Senior Community No
Ownership Fee Simple
Monthly Total Fees $2
Acceptable Financing Cash, Conventional, FHA, VA Loan
Membership Fee Required Optional
Listing Terms Cash, Conventional, FHA, VA Loan
Special Listing Condition None
Read Less Info
Want to know what your home might be worth? Contact us for a FREE valuation!

Our team is ready to help you sell your home for the highest possible price ASAP

© 2024 My Florida Regional MLS DBA Stellar MLS. All Rights Reserved.
Bought with FUTURE HOME REALTY

"Molly's job is to find and attract mastery-based agents to the office, protect the culture, and make sure everyone is happy! "






