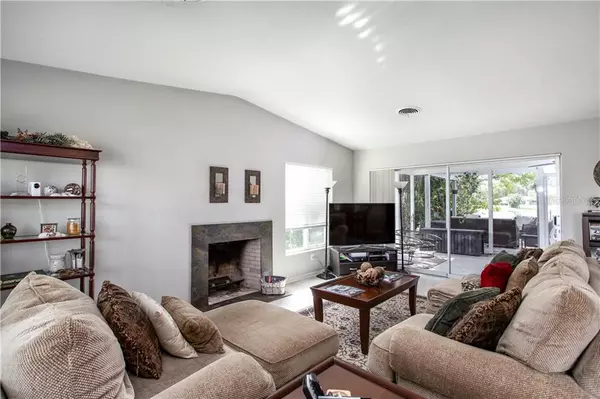$330,000
$330,000
For more information regarding the value of a property, please contact us for a free consultation.
2 Beds
2 Baths
1,376 SqFt
SOLD DATE : 11/12/2020
Key Details
Sold Price $330,000
Property Type Single Family Home
Sub Type Single Family Residence
Listing Status Sold
Purchase Type For Sale
Square Footage 1,376 sqft
Price per Sqft $239
Subdivision Harshaw Lake 2
MLS Listing ID U8100993
Sold Date 11/12/20
Bedrooms 2
Full Baths 2
HOA Y/N No
Year Built 1960
Annual Tax Amount $4,914
Lot Size 10,018 Sqft
Acres 0.23
Lot Dimensions 75x135
Property Description
Welcome Home to this beautiful lake front paradise with a huge backyard leading to the lake with mature, tropical landscaping, pergola, fire pit, and large travertine paver porch! This home boasts large bedrooms with lake views, an updated kitchen with granite countertops and stainless steel appliances, high ceilings in the living rm/dining rm combo, fireplace, and a large screened, enclosed porch. Absolutely stunning lake views from the two large sliders in the living room. Large master has an ensuite bathroom with walk-in shower and 2nd bedroom has a pocket door accessing the hall bathroom. Large two car garage with plenty of storage. Newer roof and AC system. Charming, centrally located St. Petersburg neighborhood minutes from Downtown and Gulf Beaches! Shopping within blocks! Schedule your appointment to view this beautiful property TODAY!
Location
State FL
County Pinellas
Community Harshaw Lake 2
Direction N
Interior
Interior Features Ceiling Fans(s), Eat-in Kitchen, High Ceilings, Living Room/Dining Room Combo, Open Floorplan, Solid Wood Cabinets, Stone Counters, Thermostat
Heating Central, Exhaust Fan
Cooling Central Air
Flooring Terrazzo, Tile
Fireplaces Type Living Room
Fireplace true
Appliance Built-In Oven, Cooktop, Dishwasher, Disposal, Dryer, Electric Water Heater, Exhaust Fan, Ice Maker, Microwave, Refrigerator, Washer
Laundry In Garage
Exterior
Exterior Feature Fence, Sidewalk, Sliding Doors
Parking Features Curb Parking, Driveway, Garage Door Opener
Garage Spaces 2.0
Fence Wood
Utilities Available Cable Connected, Electricity Connected, Sewer Connected, Water Connected
Waterfront Description Lake
View Y/N 1
View Water
Roof Type Shingle
Porch Covered, Patio, Porch, Rear Porch, Screened
Attached Garage true
Garage true
Private Pool No
Building
Story 1
Entry Level One
Foundation Slab
Lot Size Range 0 to less than 1/4
Sewer Public Sewer
Water Public
Architectural Style Ranch
Structure Type Block
New Construction false
Schools
Elementary Schools Mount Vernon Elementary-Pn
Middle Schools Tyrone Middle-Pn
High Schools St. Petersburg High-Pn
Others
Senior Community No
Ownership Fee Simple
Acceptable Financing Cash, Conventional, FHA, VA Loan
Listing Terms Cash, Conventional, FHA, VA Loan
Special Listing Condition None
Read Less Info
Want to know what your home might be worth? Contact us for a FREE valuation!

Our team is ready to help you sell your home for the highest possible price ASAP

© 2024 My Florida Regional MLS DBA Stellar MLS. All Rights Reserved.
Bought with PREMIER SOTHEBYS INTL REALTY
"Molly's job is to find and attract mastery-based agents to the office, protect the culture, and make sure everyone is happy! "






