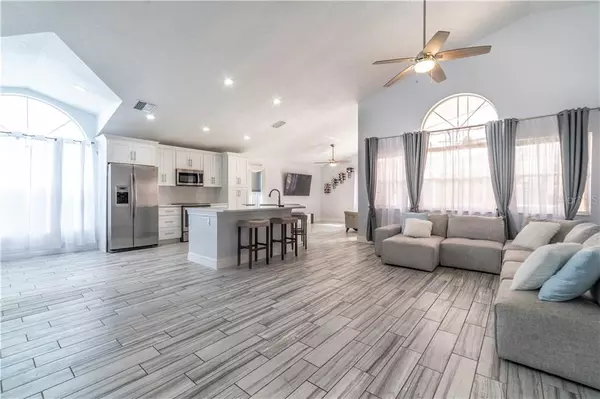$317,000
$315,000
0.6%For more information regarding the value of a property, please contact us for a free consultation.
3 Beds
2 Baths
1,700 SqFt
SOLD DATE : 11/02/2020
Key Details
Sold Price $317,000
Property Type Single Family Home
Sub Type Single Family Residence
Listing Status Sold
Purchase Type For Sale
Square Footage 1,700 sqft
Price per Sqft $186
Subdivision Deerfield Ph 02A
MLS Listing ID O5893135
Sold Date 11/02/20
Bedrooms 3
Full Baths 2
Construction Status No Contingency
HOA Fees $26/ann
HOA Y/N Yes
Year Built 1992
Annual Tax Amount $2,269
Lot Size 6,098 Sqft
Acres 0.14
Property Description
This contemporary 3 bedroom two bath home is located in the heart of Orlando better known as Hunter Creek. Inside the home you will enjoy luxury wood plank tile flooring, which flows throughout the open floorplan. From the formal living room in the front to the spacious great room and dining area towards the back, one can appreciate the cool tones of greys throughout. The heart of this home is a gourmet eat-in kitchen featuring beautiful quartz counters, stylish backsplash, a full set of stainless steal appliances with corner pantry, and a central working island with oversized farmhouse sink and counter-height. The master owner's suite comes with a functional barn door for master bath privacy. Enjoy upgraded dual sink vanity, spacious walk-in glass enclosed shower, and large walk-in closet with custom shelving. Recessed lighting, extra tall baseboards, pendant lights, and much more add to the luxurious feel of this home. The enclosed paved deck pool comes with a fire pit to enjoy Florida Weather. The was resurfaced last year. The A/C unit was replaced 2016. Seconds away from great shopping, restaurants, 417, I-4 and much more. Make an appointment for your private viewing today!
Location
State FL
County Orange
Community Deerfield Ph 02A
Zoning P-D
Rooms
Other Rooms Family Room, Great Room
Interior
Interior Features Cathedral Ceiling(s), Ceiling Fans(s), Eat-in Kitchen, High Ceilings, Kitchen/Family Room Combo, Living Room/Dining Room Combo, Open Floorplan, Thermostat, Vaulted Ceiling(s), Walk-In Closet(s)
Heating Central, Electric
Cooling Central Air
Flooring Ceramic Tile, Tile
Fireplace false
Appliance Built-In Oven, Cooktop, Dishwasher, Dryer, Electric Water Heater, Exhaust Fan, Microwave, Refrigerator, Washer
Laundry Laundry Closet, Laundry Room
Exterior
Exterior Feature Irrigation System
Garage Spaces 2.0
Fence Wood
Pool Child Safety Fence, Deck, In Ground, Lighting
Utilities Available Cable Connected, Electricity Available, Public
View City
Roof Type Shingle
Porch Covered, Deck, Enclosed, Patio, Rear Porch
Attached Garage true
Garage true
Private Pool Yes
Building
Lot Description City Limits, In County
Story 1
Entry Level One
Foundation Slab
Lot Size Range 0 to less than 1/4
Sewer Public Sewer
Water Public
Architectural Style Contemporary
Structure Type Block,Stucco
New Construction false
Construction Status No Contingency
Schools
Elementary Schools John Young Elem
Middle Schools Freedom Middle
High Schools Freedom High School
Others
Pets Allowed Yes
Senior Community No
Ownership Fee Simple
Monthly Total Fees $26
Acceptable Financing Cash, Conventional, FHA, VA Loan
Membership Fee Required Required
Listing Terms Cash, Conventional, FHA, VA Loan
Special Listing Condition None
Read Less Info
Want to know what your home might be worth? Contact us for a FREE valuation!

Our team is ready to help you sell your home for the highest possible price ASAP

© 2024 My Florida Regional MLS DBA Stellar MLS. All Rights Reserved.
Bought with EXP REALTY LLC
"Molly's job is to find and attract mastery-based agents to the office, protect the culture, and make sure everyone is happy! "






