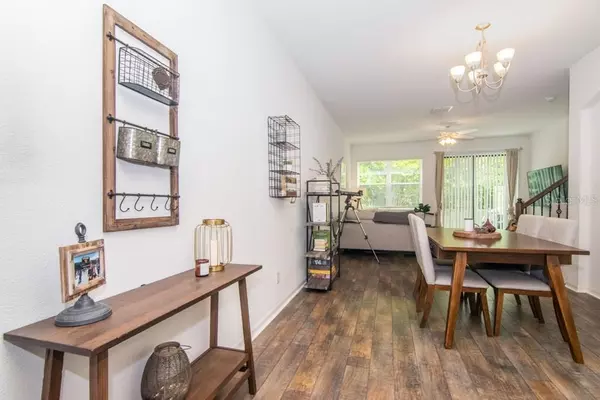$265,500
$262,500
1.1%For more information regarding the value of a property, please contact us for a free consultation.
2 Beds
3 Baths
1,632 SqFt
SOLD DATE : 08/14/2020
Key Details
Sold Price $265,500
Property Type Townhouse
Sub Type Townhouse
Listing Status Sold
Purchase Type For Sale
Square Footage 1,632 sqft
Price per Sqft $162
Subdivision West Lake Twnhms Ph 1
MLS Listing ID T3252904
Sold Date 08/14/20
Bedrooms 2
Full Baths 2
Half Baths 1
Construction Status Appraisal,Financing,Inspections
HOA Fees $250/mo
HOA Y/N Yes
Year Built 2016
Annual Tax Amount $4,366
Lot Size 1,742 Sqft
Acres 0.04
Property Description
Welcome home to your four year new townhouse in the beautiful gated community of West Lake! This cozy community is nestled just outside of Westchase, and is close to EVERYTHING! The open floorplan with high ceilings make this sprawling two-bedroom, two and a half bath unit feel far larger than it actually is! The builder spared not a dollar in construction, flow, craftsmanship, or design. This townhouse boasts NO CARPET! That's right, there is only beautiful laminate and tile throughout the entire townhouse. Additionally, the upgraded ornate banister accentuate the beautiful design of the unit and lead up to the second floor and large open loft/bonus room. Upstairs, you'll find the two bedrooms and two full bathrooms. What more could you ask for? Desirable 33626 zip code, and close to everything! Located just minutes from shopping, restaurants, Tampa International Airport, Downtown Tampa, golf courses, and world renowned sandy beaches. Come and see it for yourself, but hurry before it's gone!
Location
State FL
County Hillsborough
Community West Lake Twnhms Ph 1
Zoning PD
Rooms
Other Rooms Bonus Room, Loft
Interior
Interior Features Ceiling Fans(s), Eat-in Kitchen, High Ceilings, Kitchen/Family Room Combo, Living Room/Dining Room Combo, Open Floorplan, Stone Counters, Thermostat
Heating Central
Cooling Central Air
Flooring Laminate, Tile
Furnishings Unfurnished
Fireplace false
Appliance Dishwasher, Disposal, Dryer, Microwave, Range, Refrigerator, Washer
Laundry Inside, Laundry Closet, Upper Level
Exterior
Exterior Feature Lighting, Sidewalk, Sliding Doors
Parking Features Driveway, Garage Door Opener
Garage Spaces 1.0
Community Features Deed Restrictions, Gated, Pool
Utilities Available Cable Connected, Electricity Connected, Sewer Connected, Street Lights, Water Connected
Roof Type Shingle
Porch Patio
Attached Garage true
Garage true
Private Pool No
Building
Lot Description In County, Near Golf Course, Near Public Transit, Sidewalk, Paved
Story 2
Entry Level Two
Foundation Slab
Lot Size Range Up to 10,889 Sq. Ft.
Builder Name MI Homes
Sewer Public Sewer
Water Public
Structure Type Block,Stucco
New Construction false
Construction Status Appraisal,Financing,Inspections
Schools
Elementary Schools Deer Park Elem-Hb
Middle Schools Davidsen-Hb
High Schools Sickles-Hb
Others
Pets Allowed Yes
HOA Fee Include Pool,Escrow Reserves Fund,Maintenance Structure,Maintenance Grounds,Pest Control,Sewer,Trash,Water
Senior Community No
Ownership Fee Simple
Monthly Total Fees $250
Acceptable Financing Cash, Conventional, FHA, VA Loan
Membership Fee Required Required
Listing Terms Cash, Conventional, FHA, VA Loan
Num of Pet 2
Special Listing Condition None
Read Less Info
Want to know what your home might be worth? Contact us for a FREE valuation!

Our team is ready to help you sell your home for the highest possible price ASAP

© 2024 My Florida Regional MLS DBA Stellar MLS. All Rights Reserved.
Bought with KELLER WILLIAMS GULF BEACHES
"Molly's job is to find and attract mastery-based agents to the office, protect the culture, and make sure everyone is happy! "






