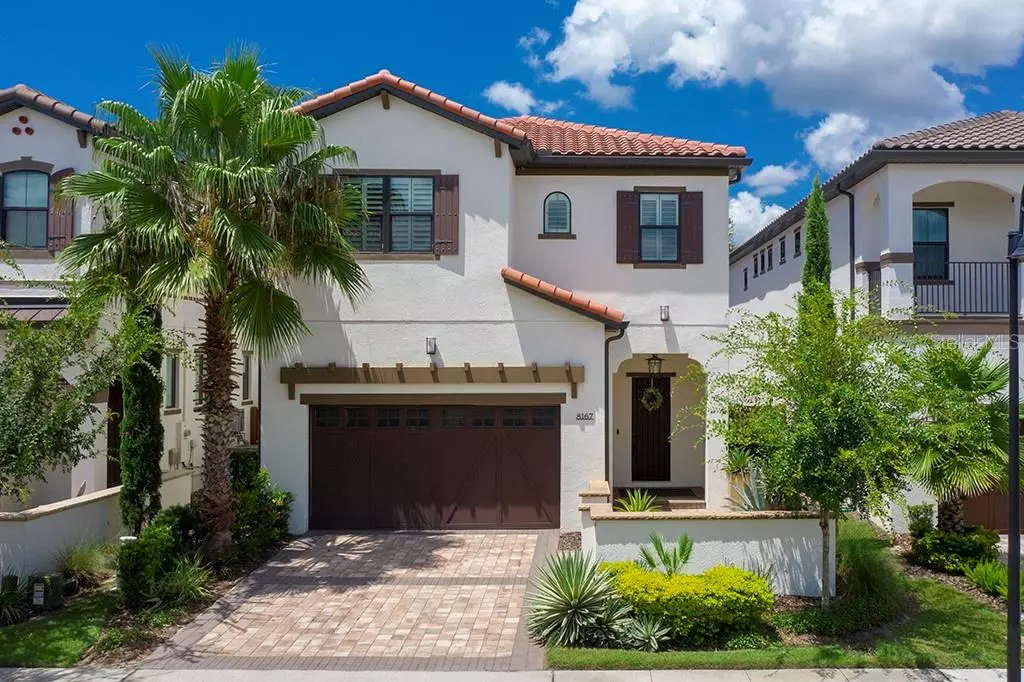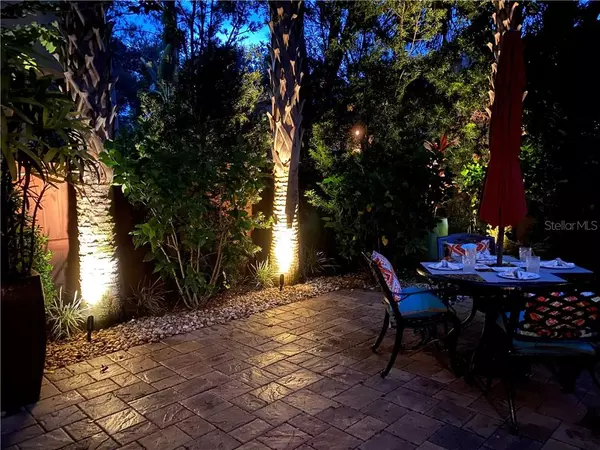$4,750
$850,000
99.4%For more information regarding the value of a property, please contact us for a free consultation.
3 Beds
4 Baths
3,549 SqFt
SOLD DATE : 11/15/2020
Key Details
Sold Price $4,750
Property Type Single Family Home
Sub Type Single Family Residence
Listing Status Sold
Purchase Type For Sale
Square Footage 3,549 sqft
Price per Sqft $1
Subdivision Dellagio
MLS Listing ID O5882325
Sold Date 11/15/20
Bedrooms 3
Full Baths 3
Half Baths 1
HOA Fees $265/mo
HOA Y/N Yes
Year Built 2016
Annual Tax Amount $11,273
Lot Size 4,791 Sqft
Acres 0.11
Lot Dimensions 40x120x40x120
Property Description
Largest Carmelo floor plan in the neighborhood! MASSIVE GREAT room! The EPITOME of ELEGANCE, LUXURY, AND CONVENIENCE! Truly stunning designer home in upscale gated community of Dellagio. Tremendous OPEN FLOOR PLAN with VOLUME CEILINGS and an AMAZING kitchen! The CHEF in you will LOVE the JENNAIR appliances including GAS cooktop, stainless steel vented hood, double oven (one CONVECTION, one regular), warming drawer, direct line for filtered water to your KEURIG COFFEE BAR, a super hot boiling dispenser by the sink, a massive island, and SPACIOUS WALK IN PANTRY! Absolutely beautiful HAND CARVED QUARTZ backsplash, EXOTIC granite and TONS OF COUNTERSPACE! Every inch of this home has been UPGRADED TO THE MAX! Check out the floors! Gorgeous artesian HARDWOOD FLOORS throughout main level. PARKLIKE BACKYARD OASIS that was professionally landscaped with outdoor lighting. And, the master suite, WOW! CHIC, spacious “WET ROOM” plus extended double vanities in your master bath! MAMMOTH master CLOSET! SUPER SIZED master bedroom with lots of natural light from transom windows. Upstairs, in addition to the master suite, you will find 2 additional generously sized en suite bedrooms with large walk-in closets, a media loft with 5 way surround sound, the spacious laundry room, and separate exercise room that can be used an office, storage or playroom – you decide! The home offers tons of natural light, gas fireplace with sitting area, premium audio visual control system, plantation shutters, spacious front porch, stylish powder room, custom shelving in living room, a large foyer providing privacy to your open living space and large exterior gas grill that has directed plumbing to gas line – no more carrying propane tanks! And, now the FROSTING ON THE CAKE – the community resort style pool with a cabana and firepit to spend your free time relaxing in the sun! You'll have NO YARD WORK to do as HOA takes care of the front yard. You'll want to experience the beautiful and carefree lifestyle in the private gated community in one of Orlando's most premier locations. Just steps away from the best restaurants and shops. The Dr. Phillips area offers “A” rated schools, the famous Restaurant Row, world renowned golf courses, close vicinity to all the major attractions, and just 25 minutes to the international airport. Best location in town! Orlando Business Journal awarded Dellagio the “2018 Top Luxury Residential Project.” Don't miss your chance to make this your dream home today!
Location
State FL
County Orange
Community Dellagio
Zoning P-D
Rooms
Other Rooms Formal Dining Room Separate, Great Room, Inside Utility, Loft, Storage Rooms
Interior
Interior Features Built-in Features, Cathedral Ceiling(s), Ceiling Fans(s), Crown Molding, Eat-in Kitchen, High Ceilings, Kitchen/Family Room Combo, Open Floorplan, Solid Surface Counters, Solid Wood Cabinets, Split Bedroom, Stone Counters, Thermostat, Walk-In Closet(s), Window Treatments
Heating Central, Electric
Cooling Central Air
Flooring Carpet, Tile, Tile, Wood
Fireplaces Type Gas, Living Room
Furnishings Unfurnished
Fireplace true
Appliance Built-In Oven, Convection Oven, Cooktop, Dishwasher, Disposal, Gas Water Heater, Microwave, Range Hood, Refrigerator
Laundry Inside, Laundry Room, Upper Level
Exterior
Exterior Feature Fence, Irrigation System, Lighting, Outdoor Grill, Rain Gutters, Sidewalk, Sliding Doors
Parking Features Driveway, Garage Door Opener
Garage Spaces 2.0
Community Features Deed Restrictions, Gated, Pool, Sidewalks
Utilities Available BB/HS Internet Available, Cable Available, Electricity Connected, Fire Hydrant, Natural Gas Available, Phone Available, Sewer Connected, Street Lights
Amenities Available Gated, Pool
Roof Type Tile
Porch Front Porch, Patio
Attached Garage true
Garage true
Private Pool No
Building
Lot Description In County, Level, Sidewalk, Paved
Entry Level Two
Foundation Slab
Lot Size Range 0 to less than 1/4
Builder Name Park Square Homes
Sewer Public Sewer
Water Public
Structure Type Block,Stucco
New Construction false
Schools
Elementary Schools Dr. Phillips Elem
Middle Schools Southwest Middle
High Schools Dr. Phillips High
Others
Pets Allowed Yes
HOA Fee Include Pool,Maintenance Grounds,Pool,Private Road,Security
Senior Community No
Ownership Fee Simple
Monthly Total Fees $265
Acceptable Financing Cash, Conventional, FHA, Other, VA Loan
Membership Fee Required Required
Listing Terms Cash, Conventional, FHA, Other, VA Loan
Num of Pet 2
Special Listing Condition None
Read Less Info
Want to know what your home might be worth? Contact us for a FREE valuation!

Our team is ready to help you sell your home for the highest possible price ASAP

© 2024 My Florida Regional MLS DBA Stellar MLS. All Rights Reserved.
Bought with THE LISTING REALTY LLC
"Molly's job is to find and attract mastery-based agents to the office, protect the culture, and make sure everyone is happy! "






