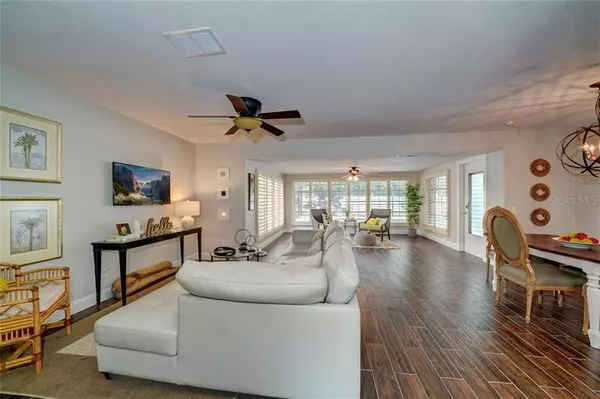$395,000
$395,000
For more information regarding the value of a property, please contact us for a free consultation.
2 Beds
2 Baths
1,297 SqFt
SOLD DATE : 10/09/2020
Key Details
Sold Price $395,000
Property Type Single Family Home
Sub Type Single Family Residence
Listing Status Sold
Purchase Type For Sale
Square Footage 1,297 sqft
Price per Sqft $304
Subdivision Sherwood Estate
MLS Listing ID U8095440
Sold Date 10/09/20
Bedrooms 2
Full Baths 2
Construction Status Financing,Inspections,Other Contract Contingencies
HOA Y/N No
Year Built 1960
Annual Tax Amount $6,468
Lot Size 10,454 Sqft
Acres 0.24
Lot Dimensions 90x119
Property Description
Here is a rare opportunity to own in Belleair on a quiet street with mature shade trees. This 2 bedroom, 2 bath home has 1,297 square feet and a GREAT ROOM FLOOR PLAN with NEW FLOORING and FRESH PAINT throughout. The REMODELED KITCHEN is very spacious and features GRANITE counters and STAINLESS STEEL APPLIANCES. The great room, which overlooks the CUSTOM SALTWATER POOL, combines formal living and dining which creates the perfect setting for entertaining friends or a quiet evening with family. Take the party outside to the PAVERED DECK with FULL SCREEN ENCLOSURE and COVERED PATIO. The backyard is a private oasis with a full PRIVACY FENCE and cozy FIREPIT retreat. The tastefully UPDATED MASTER BATH & GUEST BATH contribute to an overall "LIKE NEW" feel. This home is in the IDEAL LOCATION for the family with an active lifestyle. It is only 1/2 mile from the PELICAN GOLF CLUB, 1.5 miles to the Belleair Causeway, and 3 miles to incredible Indian Rocks Beach. There is plenty of room to store your Golf Clubs, Kayaks or Paddleboards in the 2 CAR GARAGE. Also you are within easy biking distance to the local Publix, local shops, and highly acclaimed restaurants. NO CDD, NO HOA, & NO FLOOD INSURANCE. Don't miss out on this tranquil setting in the middle of everything Belleair has to offer. This immaculate home is ready for new owners, so come see it right away.
Location
State FL
County Pinellas
Community Sherwood Estate
Rooms
Other Rooms Great Room
Interior
Interior Features Ceiling Fans(s), Open Floorplan, Solid Wood Cabinets, Stone Counters, Thermostat, Window Treatments
Heating Central
Cooling Central Air
Flooring Tile
Fireplace false
Appliance Dishwasher, Disposal, Electric Water Heater, Microwave, Range, Refrigerator
Laundry In Garage
Exterior
Exterior Feature Fence, Irrigation System, Outdoor Shower, Rain Gutters
Parking Features Driveway, Garage Door Opener
Garage Spaces 2.0
Fence Vinyl
Pool Deck, Gunite, In Ground, Salt Water, Screen Enclosure
Utilities Available BB/HS Internet Available, Public, Street Lights
Roof Type Shingle
Porch Covered, Deck, Patio, Rear Porch, Screened
Attached Garage true
Garage true
Private Pool Yes
Building
Lot Description City Limits, Level, Paved
Story 1
Entry Level One
Foundation Slab
Lot Size Range 0 to less than 1/4
Sewer Public Sewer
Water Public
Architectural Style Florida, Mid-Century Modern
Structure Type Block,Stucco
New Construction false
Construction Status Financing,Inspections,Other Contract Contingencies
Schools
Elementary Schools Mildred Helms Elementary-Pn
Middle Schools Largo Middle-Pn
High Schools Largo High-Pn
Others
HOA Fee Include None
Senior Community No
Ownership Fee Simple
Acceptable Financing Cash, Conventional, FHA, VA Loan
Membership Fee Required None
Listing Terms Cash, Conventional, FHA, VA Loan
Special Listing Condition None
Read Less Info
Want to know what your home might be worth? Contact us for a FREE valuation!

Our team is ready to help you sell your home for the highest possible price ASAP

© 2025 My Florida Regional MLS DBA Stellar MLS. All Rights Reserved.
Bought with COLDWELL BANKER RESIDENTIAL
"Molly's job is to find and attract mastery-based agents to the office, protect the culture, and make sure everyone is happy! "






