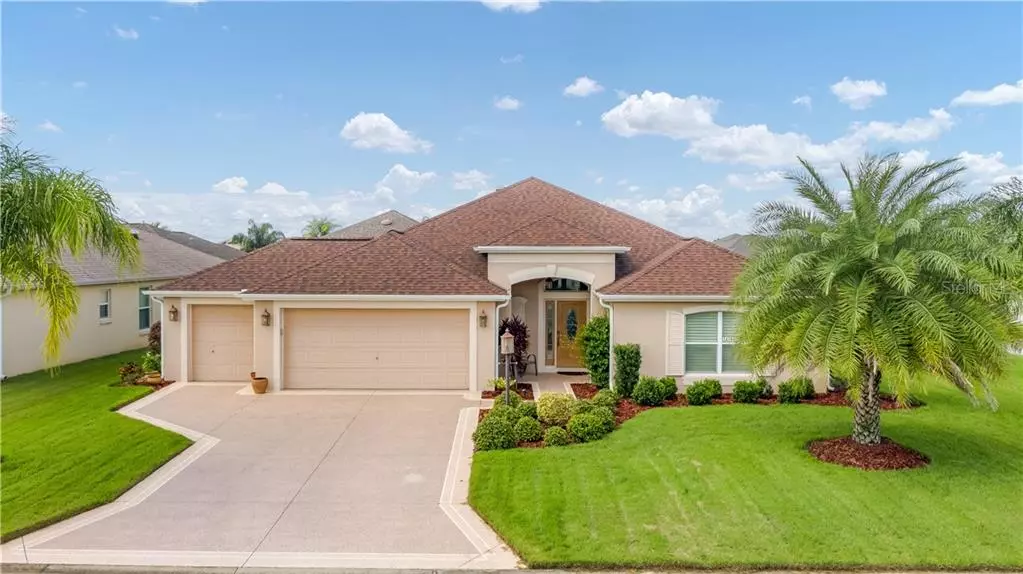$375,000
$384,900
2.6%For more information regarding the value of a property, please contact us for a free consultation.
3 Beds
2 Baths
1,984 SqFt
SOLD DATE : 11/23/2020
Key Details
Sold Price $375,000
Property Type Single Family Home
Sub Type Single Family Residence
Listing Status Sold
Purchase Type For Sale
Square Footage 1,984 sqft
Price per Sqft $189
Subdivision The Villages
MLS Listing ID G5033789
Sold Date 11/23/20
Bedrooms 3
Full Baths 2
HOA Y/N No
Year Built 2014
Annual Tax Amount $5,655
Lot Size 8,276 Sqft
Acres 0.19
Property Description
NEW LISTING PRICE!! Living in The Villages is incredibly special. You can make it even more special by owning an incredible home. The 3/2 Designer Elm in the Village of Charlotte is not a cookie-cutter home but is a cut above the others. The layout gives you a sense of spaciousness without a lot of upkeep. The open floor plan draws you into a sense of "just feelin' at home." The plantation shutters indicate a sense of rich tradition while the upgrades and ceramic tile flooring bring the home up to the latest interior UPDATES. Ceilings in the living/dining area are 12 feet in height with tray and volume ceilings in other rooms. The kitchen has SS appliances and is accented with an island and ample cabinetry. The master bedroom has a HUGE walk-in closet, dual sinks, a water closet, and a Roman Shower. The glass-enclosed lanai will brighten your day with the natural sunlight and outside beauty. The two-car garage with golf cart garage with a beautiful driveway on a corner lot accent the curb appeal. Be known as the one with the sassy home on Sassafras Court.
Location
State FL
County Sumter
Community The Villages
Zoning RESI
Interior
Interior Features Ceiling Fans(s), High Ceilings, Solid Surface Counters, Tray Ceiling(s), Walk-In Closet(s)
Heating Electric
Cooling Central Air
Flooring Carpet, Ceramic Tile
Fireplace false
Appliance Dishwasher, Disposal, Electric Water Heater, Microwave, Range, Refrigerator
Exterior
Exterior Feature Irrigation System, Lighting, Rain Gutters
Garage Garage Door Opener, Golf Cart Garage
Garage Spaces 2.0
Community Features Association Recreation - Owned, Fitness Center, Gated, Golf, Irrigation-Reclaimed Water, Park, Pool, Tennis Courts
Utilities Available Electricity Connected, Public, Sprinkler Recycled, Underground Utilities, Water Connected
Waterfront false
Roof Type Shingle
Parking Type Garage Door Opener, Golf Cart Garage
Attached Garage true
Garage true
Private Pool No
Building
Lot Description Corner Lot
Entry Level One
Foundation Slab
Lot Size Range 0 to less than 1/4
Sewer Public Sewer
Water Public
Architectural Style Traditional
Structure Type Stucco
New Construction false
Others
Pets Allowed Yes
Senior Community Yes
Ownership Fee Simple
Acceptable Financing Cash, Conventional, FHA, VA Loan
Listing Terms Cash, Conventional, FHA, VA Loan
Num of Pet 2
Special Listing Condition None
Read Less Info
Want to know what your home might be worth? Contact us for a FREE valuation!

Our team is ready to help you sell your home for the highest possible price ASAP

© 2024 My Florida Regional MLS DBA Stellar MLS. All Rights Reserved.
Bought with REALTY EXECUTIVES IN THE VILLA

"Molly's job is to find and attract mastery-based agents to the office, protect the culture, and make sure everyone is happy! "






