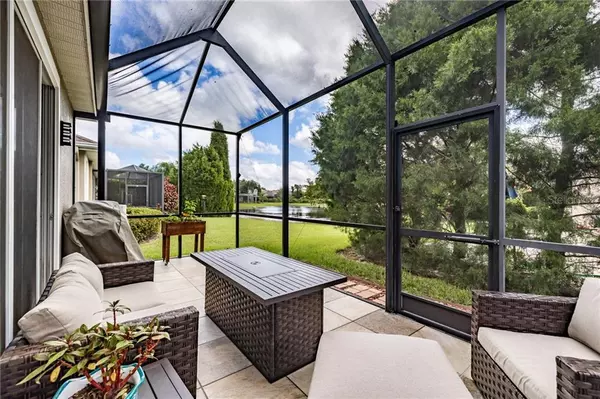$346,000
$340,000
1.8%For more information regarding the value of a property, please contact us for a free consultation.
4 Beds
3 Baths
2,574 SqFt
SOLD DATE : 11/02/2020
Key Details
Sold Price $346,000
Property Type Single Family Home
Sub Type Single Family Residence
Listing Status Sold
Purchase Type For Sale
Square Footage 2,574 sqft
Price per Sqft $134
Subdivision Grand Hampton Ph 4
MLS Listing ID T3265714
Sold Date 11/02/20
Bedrooms 4
Full Baths 3
Construction Status No Contingency
HOA Fees $268/qua
HOA Y/N Yes
Year Built 2009
Annual Tax Amount $4,720
Lot Size 6,098 Sqft
Acres 0.14
Lot Dimensions 52x115
Property Description
Welcome home to your MAINTENANCE FREE home in the award-winning, GUARDED/GATED community of GRAND HAMPTON! This beautiful home sits on a quiet side street and features 4 bedrooms, 3 full bathrooms, a 2 car garage plus a loft! Wave to the neighbors as you sit on your covered and pavered front porch. Upon entering the home through the key padded front door, there are 2 bedrooms and a bath to the left of the foyer. You will immediately be impressed by the OPEN FLOOR PLAN and gorgeous WOOD-LOOK PLANK ceramic tile flooring. The beautiful eat-in kitchen is adorned with granite counters, stainless appliances and easy access to the inside laundry room and 2 car garage. The cook in the family will love the DOUBLE CONVECTION OVENS, microwave and GAS COOKTOP. The under mount lighting gives the counters a warm glow at night. You will appreciate the extra storage provided by the spacious pantry. The WALL ORGANIZATION SYSTEM in the spacious garage (2019) provides even more storage! As you make your way through the great room (which is wired for a sound system), you will be drawn to the view of your beautifully tiled, screened lanai and its conservation/pond view. The first floor master retreat features triple crown molding and a double tray ceiling. The ensuite bathroom has a walk-in closet, double sink, separate shower and a deep jetted soaking tub, made even more enjoyable by the PELICAN WHOLE HOUSE WATER FILTRATION/SOFTENER SYSTEM. The upstairs separate bedroom and loft share their own bathroom for complete privacy and the entire upstairs has been been FRESHLY PAINTED (2020). The HOA provides: mowing, landscaping, irrigation maintenance, digital cable, high-speed Internet, exterior house painting every 5-7 years, 24-hour security, resort-style clubhouse, 2 pools, fitness center, playgrounds, tennis courts, basketball courts, fishing pier, LIFESTYLE DIRECTOR and maintenance of all common areas. Your new home is located within a short walk to the lake (with pier), park, playground, basketball court and walking trail. Short drive to shopping and restaurants. Quick access to I-75 and I-275, Wiregrass Mall, Tampa Premium Outlet Mall, USF, Moffitt, Advent Health. 25 minutes to downtown. Don’t miss out, come see it TODAY!
Location
State FL
County Hillsborough
Community Grand Hampton Ph 4
Zoning PD-A
Rooms
Other Rooms Breakfast Room Separate, Family Room, Formal Dining Room Separate, Loft
Interior
Interior Features Ceiling Fans(s), Eat-in Kitchen, Open Floorplan, Other, Split Bedroom, Stone Counters, Walk-In Closet(s), Window Treatments
Heating Central, Natural Gas
Cooling Central Air, Zoned
Flooring Carpet, Ceramic Tile
Fireplace false
Appliance Built-In Oven, Convection Oven, Dishwasher, Disposal, Dryer, Gas Water Heater, Microwave, Range, Refrigerator, Washer, Water Filtration System, Water Softener
Laundry Inside, Laundry Room, Other
Exterior
Exterior Feature Irrigation System, Rain Gutters, Sidewalk
Garage Spaces 2.0
Fence Electric
Community Features Association Recreation - Owned, Deed Restrictions, Fishing, Fitness Center, Gated, Golf Carts OK, Park, Playground, Pool, Sidewalks, Tennis Courts, Water Access
Utilities Available Cable Connected, Electricity Connected, Fire Hydrant, Natural Gas Connected, Phone Available, Public, Sewer Connected, Underground Utilities, Water Connected
Amenities Available Basketball Court, Cable TV, Clubhouse, Dock, Fitness Center, Gated, Park, Playground, Pool, Recreation Facilities, Security, Spa/Hot Tub, Tennis Court(s), Trail(s)
Waterfront false
View Y/N 1
Water Access 1
Water Access Desc Lake,Pond
Roof Type Shingle
Attached Garage true
Garage true
Private Pool No
Building
Story 2
Entry Level Two
Foundation Slab
Lot Size Range 0 to less than 1/4
Builder Name Standard Pacific
Sewer Public Sewer
Water Public
Structure Type Block,Stucco
New Construction false
Construction Status No Contingency
Schools
Elementary Schools Turner Elem-Hb
Middle Schools Bartels Middle
High Schools Wharton-Hb
Others
Pets Allowed Yes
HOA Fee Include 24-Hour Guard,Cable TV,Pool,Escrow Reserves Fund,Internet,Maintenance Structure,Maintenance Grounds,Management,Pool,Security
Senior Community No
Ownership Fee Simple
Monthly Total Fees $268
Acceptable Financing Cash, Conventional, FHA, VA Loan
Membership Fee Required Required
Listing Terms Cash, Conventional, FHA, VA Loan
Special Listing Condition None
Read Less Info
Want to know what your home might be worth? Contact us for a FREE valuation!

Our team is ready to help you sell your home for the highest possible price ASAP

© 2024 My Florida Regional MLS DBA Stellar MLS. All Rights Reserved.
Bought with HOMEWARD REAL ESTATE

"Molly's job is to find and attract mastery-based agents to the office, protect the culture, and make sure everyone is happy! "






