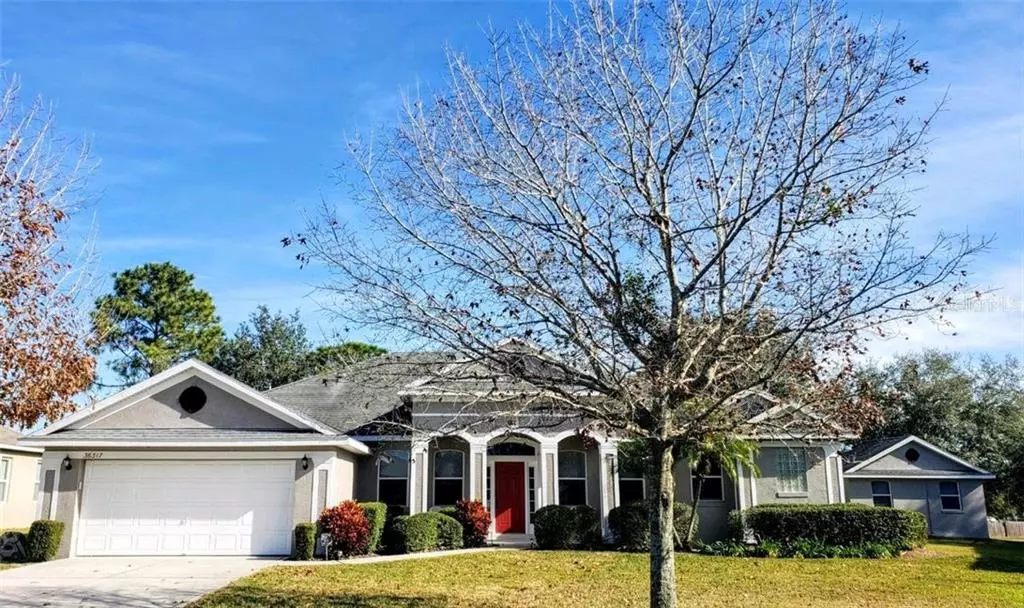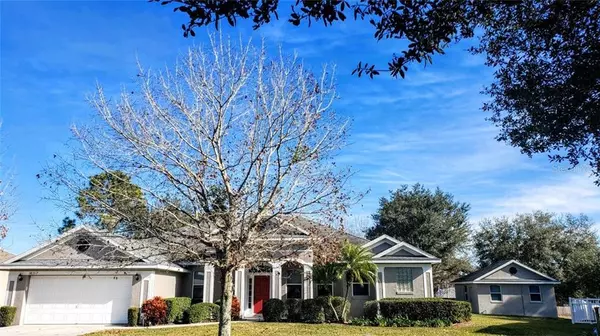$399,000
$399,000
For more information regarding the value of a property, please contact us for a free consultation.
4 Beds
3 Baths
2,988 SqFt
SOLD DATE : 03/19/2021
Key Details
Sold Price $399,000
Property Type Single Family Home
Sub Type Single Family Residence
Listing Status Sold
Purchase Type For Sale
Square Footage 2,988 sqft
Price per Sqft $133
Subdivision Grand Island Oaks Ph I
MLS Listing ID G5037759
Sold Date 03/19/21
Bedrooms 4
Full Baths 3
HOA Fees $25/ann
HOA Y/N Yes
Year Built 2005
Annual Tax Amount $2,643
Lot Size 0.320 Acres
Acres 0.32
Lot Dimensions 62x173x42x146x121
Property Description
4 Bedroom / 3 Bath Pool Home PLUS an office and Detached Garage!! This home was a Builder's Model when built. This AWARD WINNING HOME has MANY upgrades and special touches. This beautifully decorated home includes noticeable extras featuring Hunter Douglas Blinds, Plantation Shutters, a breakfast nook, huge laundry room, Gorgeous custom screened heated salt water pool and spa with a 30 ft. long Lanai including a living wall, built-in entertainment center with gas fireplace, security system, central vacuum system, stainless steel refrigerator, dishwasher, smooth top range & microwave oven, 42" upper cabinets with deluxe cove molding & crown molding in kitchen, upgraded cabinets in kitchen, granite counter tops in kitchen, under cabinet lighting in kitchen, irrigation system, mature landscape, block construction, insulated garage door w/ opener, rounded drywall corners in formal areas, upgraded interior paint color, Ceramic Tile and Porcelain Tile Floors and Berber carpet in the bedrooms, 8ft high French doors in living room, family room and master bedroom, cultured marble vanity tops in master bath with a soaker tub and walk in shower to brag about! The 20X20 Detached garage with built in cabinets and under air, completes this home with so many uses! This is a 'must see' house!
Location
State FL
County Lake
Community Grand Island Oaks Ph I
Zoning RES
Rooms
Other Rooms Den/Library/Office, Inside Utility
Interior
Interior Features Built-in Features, Ceiling Fans(s), Central Vaccum, High Ceilings, Kitchen/Family Room Combo, Living Room/Dining Room Combo, Open Floorplan, Solid Surface Counters, Solid Wood Cabinets, Tray Ceiling(s), Walk-In Closet(s), Window Treatments
Heating Central, Electric, Heat Pump
Cooling Central Air
Flooring Carpet, Ceramic Tile, Tile
Fireplaces Type Gas, Family Room
Fireplace true
Appliance Dishwasher, Range, Refrigerator
Exterior
Exterior Feature French Doors, Irrigation System, Lighting, Rain Gutters, Storage
Garage Garage Door Opener, Oversized, Workshop in Garage
Garage Spaces 2.0
Fence Masonry
Pool Auto Cleaner, Child Safety Fence, Gunite, Heated, In Ground, Lighting, Outside Bath Access, Pool Sweep, Salt Water, Screen Enclosure, Self Cleaning
Utilities Available BB/HS Internet Available, Cable Available, Cable Connected, Electricity Connected, Propane, Sprinkler Meter
Waterfront false
Roof Type Shingle
Porch Covered, Front Porch, Rear Porch, Screened
Parking Type Garage Door Opener, Oversized, Workshop in Garage
Attached Garage true
Garage true
Private Pool Yes
Building
Lot Description Cul-De-Sac, In County, Paved
Entry Level One
Foundation Slab
Lot Size Range 1/4 to less than 1/2
Builder Name Showcase Homes
Sewer Septic Tank
Water Public
Architectural Style Custom, Florida
Structure Type Block
New Construction false
Others
Pets Allowed Yes
Senior Community No
Ownership Fee Simple
Monthly Total Fees $25
Acceptable Financing Cash, Conventional, VA Loan
Membership Fee Required Required
Listing Terms Cash, Conventional, VA Loan
Special Listing Condition None
Read Less Info
Want to know what your home might be worth? Contact us for a FREE valuation!

Our team is ready to help you sell your home for the highest possible price ASAP

© 2024 My Florida Regional MLS DBA Stellar MLS. All Rights Reserved.
Bought with RE/MAX 200 REALTY

"Molly's job is to find and attract mastery-based agents to the office, protect the culture, and make sure everyone is happy! "






