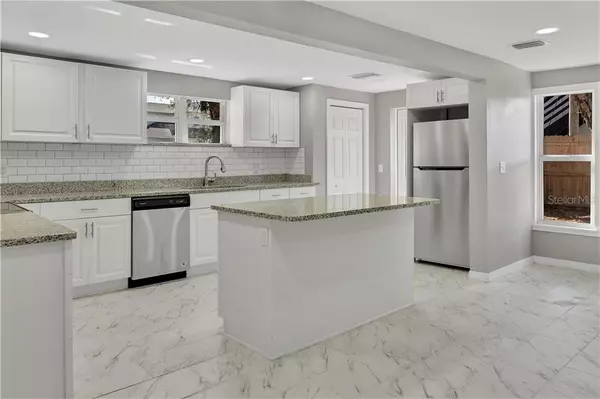$319,000
$314,900
1.3%For more information regarding the value of a property, please contact us for a free consultation.
3 Beds
2 Baths
1,337 SqFt
SOLD DATE : 03/15/2021
Key Details
Sold Price $319,000
Property Type Single Family Home
Sub Type Single Family Residence
Listing Status Sold
Purchase Type For Sale
Square Footage 1,337 sqft
Price per Sqft $238
Subdivision Port Tampa City Map
MLS Listing ID T3290064
Sold Date 03/15/21
Bedrooms 3
Full Baths 2
Construction Status Appraisal,Financing,Inspections
HOA Y/N No
Year Built 1961
Annual Tax Amount $3,604
Lot Size 6,969 Sqft
Acres 0.16
Lot Dimensions 75x95
Property Description
Fully Renovated 3 Bedroom, 2 Bathroom Mid-Century Modern Home In Historic Port Tampa City At An Amazing Price! – From the moment you pull down the brick street of West Shore Boulevard, you will find yourself feeling a sense of “being home”. Pull into the large paver driveway with plenty of parking and easy to maintain landscaping and that feeling grows stronger. Look up and you will start to fall in love with the unique 1960s profile that immediately attracts the eye, proudly standing apart from the bungalows and Victorians that dominate the area. Step inside this practically brand new 1300+ hsf home and take in the freshly painted interior bathed in natural light from the newly installed impact rated windows. The airy living area has a vaulted ceiling with wood planks and beams. To the left is the master suite. The sleeping area is natural light filled form the bumped out window area. There is also a vaulted ceiling, closet area, and an en-suite bathroom complete with new granite topped solid wood double sink vanity, large walk-in shower with custom tile work, and all new fixtures. Continue back out to the living area and take in the open dining area and kitchen with plenty of room for entertaining and enjoying meals with loved ones. The newly designed open kitchen contains granite counter tops, wood cabinets, brand new stainless steel appliances, subway tiled back splash, pantry and island with breakfast bar for informal dining. A rear door in the kitchen leads to a generous backyard and provides easy access for grilling and entertaining. Back inside the house, the two secondary bedrooms are located off the dining area at the back of the home. There is also a brand new hall bathroom with granite topped wood vanity and tub shower combination with tile surround. The inside laundry area also contains the new tankless hot water heating system. This dreamy home includes new plumbing, electric, and A/C System that were installed in 2021. Windows and roof were installed in late 2019 / early 2020. This house offers so much value in a fantastic location…just minutes from MacDill AFB, Picnic Island Park, Gandy Bridge Beach, Ballast Point Park, West Shore Area Shopping & Restaurants, and the DOWNTOWN AREAS OF TAMPA and ST PETERSBURG. This location could not be better. This great home will not last long. Be sure to schedule your showing TODAY! Please Note - Sellers have never lived in home. Room dimensions are approximate and should be verified by the Buyer and / or Buyers Agent. Schools listed are according to Hillsborough County Schools Zoning and should also be verified by the Buyer and / or Buyers Agent as well.
Location
State FL
County Hillsborough
Community Port Tampa City Map
Zoning RM-16
Rooms
Other Rooms Inside Utility
Interior
Interior Features Cathedral Ceiling(s), Ceiling Fans(s), Solid Wood Cabinets, Split Bedroom, Stone Counters
Heating Central, Electric
Cooling Central Air
Flooring Ceramic Tile
Furnishings Unfurnished
Fireplace false
Appliance Dishwasher, Microwave, Range, Refrigerator, Tankless Water Heater
Laundry Inside
Exterior
Exterior Feature Fence, Lighting, Sidewalk
Parking Features Driveway, Off Street, On Street, Parking Pad
Fence Wood
Utilities Available Cable Available, Electricity Connected, Public, Sewer Connected
Roof Type Other
Porch Front Porch, Patio
Garage false
Private Pool No
Building
Lot Description Flood Insurance Required, City Limits, Sidewalk, Street Brick
Story 1
Entry Level One
Foundation Slab
Lot Size Range 0 to less than 1/4
Sewer Public Sewer
Water Public
Architectural Style Mid-Century Modern
Structure Type Block,Brick,Stucco
New Construction false
Construction Status Appraisal,Financing,Inspections
Schools
Elementary Schools West Shore-Hb
Middle Schools Monroe-Hb
High Schools Robinson-Hb
Others
Pets Allowed Yes
Senior Community No
Ownership Fee Simple
Acceptable Financing Cash, Conventional, FHA, VA Loan
Listing Terms Cash, Conventional, FHA, VA Loan
Special Listing Condition None
Read Less Info
Want to know what your home might be worth? Contact us for a FREE valuation!

Our team is ready to help you sell your home for the highest possible price ASAP

© 2025 My Florida Regional MLS DBA Stellar MLS. All Rights Reserved.
Bought with RE/MAX DYNAMIC
"Molly's job is to find and attract mastery-based agents to the office, protect the culture, and make sure everyone is happy! "






