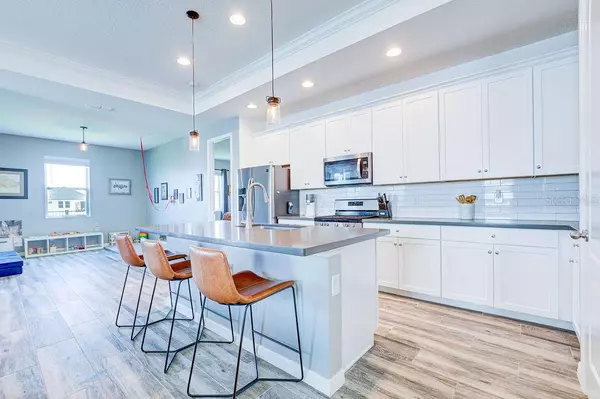$415,000
$415,000
For more information regarding the value of a property, please contact us for a free consultation.
3 Beds
2 Baths
2,066 SqFt
SOLD DATE : 03/31/2021
Key Details
Sold Price $415,000
Property Type Single Family Home
Sub Type Single Family Residence
Listing Status Sold
Purchase Type For Sale
Square Footage 2,066 sqft
Price per Sqft $200
Subdivision Latham Park South
MLS Listing ID O5924409
Sold Date 03/31/21
Bedrooms 3
Full Baths 2
Construction Status No Contingency
HOA Fees $78/qua
HOA Y/N Yes
Year Built 2018
Annual Tax Amount $5,031
Lot Size 6,534 Sqft
Acres 0.15
Property Description
One or more photo(s) has been virtually staged. This beautiful home is located in the desirable Latham Park South community in Winter Garden. Watch the Disney fireworks from the comfort of your own backyard! This light and bright three bedroom, two bath home has an open floor plan with grey wood look tile in all common areas. This true split plan offers two bedrooms and a guest bathroom off to the side when you enter the home. There is a nice entry way that opens up to an open floor plan that has a living, dining, kitchen and flex area. The flex area is off the kitchen and is perfect to use as a kitchen nook, playroom, home school area or office. The spacious primary retreat is off the main area and offers a grand bathroom with a large walk in closet, dual sinks and an oversized shower. Located in a convenient area close to the Hamlin area, shopping, local restaurants, Disney and 429. This is a must see and won't last long. Make an appointment to see this home today! Please note: Fireworks pictures are a representation of Disney Fireworks view from the backyard. They are not an actual picture. Actual pictures are too small for MLS use and can be text a potential buyers request.
Location
State FL
County Orange
Community Latham Park South
Zoning P-D
Interior
Interior Features Ceiling Fans(s), Eat-in Kitchen, High Ceilings, Kitchen/Family Room Combo, Open Floorplan, Pest Guard System, Solid Surface Counters, Split Bedroom, Stone Counters, Walk-In Closet(s), Window Treatments
Heating Central
Cooling Central Air
Flooring Carpet, Ceramic Tile
Fireplace false
Appliance Dishwasher, Disposal, Electric Water Heater, Microwave, Range, Refrigerator
Exterior
Exterior Feature Fence, Irrigation System, Sidewalk, Sliding Doors
Garage Spaces 2.0
Community Features Playground, Pool, Sidewalks
Utilities Available BB/HS Internet Available, Cable Available, Electricity Connected, Public, Underground Utilities, Water Connected
Amenities Available Playground, Pool
Roof Type Shingle
Attached Garage true
Garage true
Private Pool No
Building
Entry Level One
Foundation Slab
Lot Size Range 0 to less than 1/4
Sewer Public Sewer
Water None
Structure Type Block
New Construction false
Construction Status No Contingency
Schools
Elementary Schools Castleview Elementary
Middle Schools Horizon West Middle School
High Schools Windermere High School
Others
Pets Allowed Yes
Senior Community No
Ownership Fee Simple
Monthly Total Fees $78
Acceptable Financing Cash, Conventional, VA Loan
Membership Fee Required Required
Listing Terms Cash, Conventional, VA Loan
Special Listing Condition None
Read Less Info
Want to know what your home might be worth? Contact us for a FREE valuation!

Our team is ready to help you sell your home for the highest possible price ASAP

© 2025 My Florida Regional MLS DBA Stellar MLS. All Rights Reserved.
Bought with LA ROSA REALTY, LLC
"Molly's job is to find and attract mastery-based agents to the office, protect the culture, and make sure everyone is happy! "






