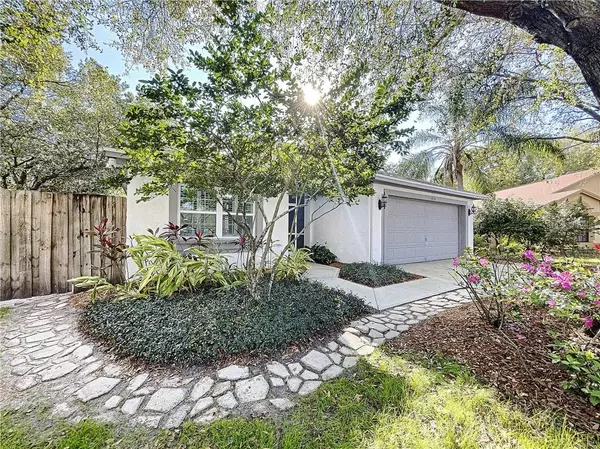$305,000
$285,000
7.0%For more information regarding the value of a property, please contact us for a free consultation.
3 Beds
2 Baths
1,372 SqFt
SOLD DATE : 03/31/2021
Key Details
Sold Price $305,000
Property Type Single Family Home
Sub Type Single Family Residence
Listing Status Sold
Purchase Type For Sale
Square Footage 1,372 sqft
Price per Sqft $222
Subdivision Carpenters Run
MLS Listing ID U8114657
Sold Date 03/31/21
Bedrooms 3
Full Baths 2
Construction Status Other Contract Contingencies
HOA Fees $25
HOA Y/N Yes
Year Built 1989
Annual Tax Amount $1,226
Lot Size 8,712 Sqft
Acres 0.2
Property Description
Beautiful 3 bedroom, 2 bath, 2 car garage pool home in Carpenters Run, a family-friendly community in Lutz, Tampa's northern suburb. Situated on a quiet cul-de-sac, this well-maintained, block construction home is surrounded by mature landscaping and large oak trees. It features a 28'x28' enclosed lanai with 6' pool and pavers, with 23'x12' of that covered by roof. Kitchen features wood cabinets, stainless steel appliances and an eat-in area, with a view to the outside sitting area. You'll love the split floor plan with ceiling fans in every room. Other features include, ceramic tile and wood laminate throughout, upgraded double-pane windows. Outside you'll find a fenced yard with plenty of room to store your boat, RV AND utility trailer, with both a sitting area and a fire pit for entertaining. This home is assigned to good schools. SAVE MONEY with no CDDs and very low HOA. COMMUNITY AMENITIES: Pool, Clubhouse, Tennis, Basketball, Playground. LOCATION: Quick access to I-75 and I-275. You're 30 mins to downtown Tampa and Riverwalk, 25 mins to USF, 30-40 mins to Tampa International. Plenty of nearby shopping, restaurants, Publix, Walmart, Tampa Premium Outlets, etc. Look for links to our 3D virtual tour. Schedule your private showing today! MULTIPLE OFFERS
Location
State FL
County Pasco
Community Carpenters Run
Zoning PUD
Rooms
Other Rooms Inside Utility
Interior
Interior Features Ceiling Fans(s), Eat-in Kitchen, Walk-In Closet(s)
Heating Electric
Cooling Central Air
Flooring Ceramic Tile, Laminate
Fireplace false
Appliance Dishwasher, Range, Refrigerator
Exterior
Exterior Feature Fence
Garage Spaces 2.0
Pool Fiberglass, In Ground, Screen Enclosure, Tile
Community Features Playground, Pool, Tennis Courts
Utilities Available Sewer Connected, Water Connected
Amenities Available Basketball Court, Clubhouse, Playground, Pool, Tennis Court(s)
View Pool
Roof Type Shingle
Porch Rear Porch, Screened
Attached Garage true
Garage true
Private Pool Yes
Building
Lot Description Cul-De-Sac
Story 1
Entry Level One
Foundation Slab
Lot Size Range 0 to less than 1/4
Sewer Public Sewer
Water None
Structure Type Block,Stucco
New Construction false
Construction Status Other Contract Contingencies
Schools
Elementary Schools Denham Oaks Elementary-Po
Middle Schools Cypress Creek Middle School
High Schools Cypress Creek High-Po
Others
Pets Allowed Breed Restrictions
Senior Community No
Ownership Fee Simple
Monthly Total Fees $51
Acceptable Financing Cash, Conventional, FHA, VA Loan
Membership Fee Required Required
Listing Terms Cash, Conventional, FHA, VA Loan
Special Listing Condition None
Read Less Info
Want to know what your home might be worth? Contact us for a FREE valuation!

Our team is ready to help you sell your home for the highest possible price ASAP

© 2025 My Florida Regional MLS DBA Stellar MLS. All Rights Reserved.
Bought with MULTI CHOICE REALTY LLC
"Molly's job is to find and attract mastery-based agents to the office, protect the culture, and make sure everyone is happy! "






